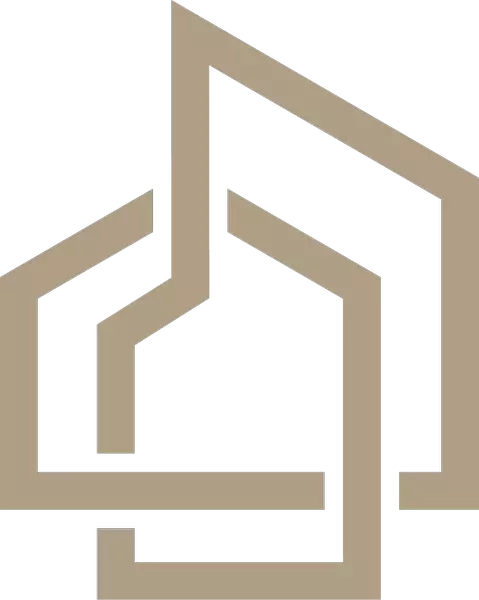
PROPERTY DETAIL
Key Details
Sold Price Non-Disclosure
Property Type Single Family Home
Sub Type Single Family Residence
Listing Status Sold
Purchase Type For Sale
Square Footage 2, 725 sqft
Price per Sqft $293
Subdivision Circle C Ranch, Hielscher Sec 08
MLS Listing ID 2357374
Sold Date 06/20/25
Style 1st Floor Entry
Bedrooms 4
Full Baths 3
HOA Fees $40/Semi-Annually
HOA Y/N Yes
Year Built 2006
Tax Year 2024
Lot Size 0.270 Acres
Acres 0.27
Property Sub-Type Single Family Residence
Source actris
Location
State TX
County Travis
Area Sww
Rooms
Main Level Bedrooms 3
Building
Lot Description Cul-De-Sac, Sprinkler - Automatic, Sprinklers In Rear, Sprinklers In Front, Many Trees, Trees-Large (Over 40 Ft), Trees-Medium (20 Ft - 40 Ft)
Faces North
Foundation Slab
Sewer Public Sewer
Water Public
Level or Stories Two
Structure Type Masonry – All Sides,Brick Veneer
New Construction No
Interior
Interior Features Breakfast Bar, Built-in Features, Ceiling Fan(s), Coffered Ceiling(s), High Ceilings, Quartz Counters, Crown Molding, Double Vanity, Eat-in Kitchen, Entrance Foyer, High Speed Internet, Interior Steps, Kitchen Island, Multiple Dining Areas, Open Floorplan, Pantry, Primary Bedroom on Main, Soaking Tub, Storage, Walk-In Closet(s)
Heating Central, Natural Gas
Cooling Central Air
Flooring Bamboo, Carpet, Tile, Wood
Fireplaces Number 1
Fireplaces Type Family Room, Gas Log
Fireplace Y
Appliance Built-In Oven(s), Dishwasher, Disposal, Gas Cooktop, Microwave, Refrigerator, Water Heater
Exterior
Exterior Feature Garden, Gutters Full, Private Yard
Garage Spaces 2.0
Fence Privacy, Wood
Pool None
Community Features Clubhouse, Cluster Mailbox, Common Grounds, Conference/Meeting Room, Golf, High Speed Internet, Park, Picnic Area, Planned Social Activities, Playground, Pool, Sidewalks, Sport Court(s)/Facility, Tennis Court(s), Trash Pickup - Door to Door, Trail(s)
Utilities Available Electricity Available, Natural Gas Available
Waterfront Description None
View None
Roof Type Composition
Accessibility None
Porch Covered, Patio, Porch
Total Parking Spaces 2
Private Pool No
Schools
Elementary Schools Clayton
Middle Schools Gorzycki
High Schools Bowie
School District Austin Isd
Others
HOA Fee Include See Remarks
Restrictions City Restrictions,Deed Restrictions
Ownership Fee-Simple
Acceptable Financing Cash, Conventional, FHA, VA Loan
Tax Rate 1.9818
Listing Terms Cash, Conventional, FHA, VA Loan
Special Listing Condition Standard
SIMILAR HOMES FOR SALE
Check for similar Single Family Homes at price around $800,000 in Austin,TX

Active
$895,000
6708 Kalahari DR, Austin, TX 78739
Listed by MSA Realty, LLC5 Beds 3.5 Baths 3,105 SqFt
Hold
$599,000
3912 Capistrano TRL, Austin, TX 78739
Listed by Keller Williams Realty3 Beds 2 Baths 1,943 SqFt
Active Under Contract
$765,000
6521 Walebridge LN, Austin, TX 78739
Listed by Allegiant Realty4 Beds 3 Baths 2,883 SqFt
CONTACT

