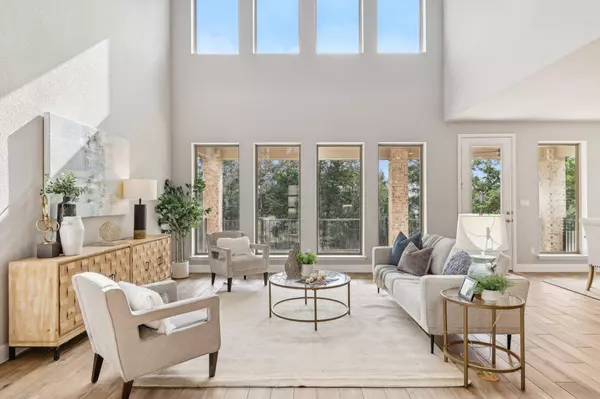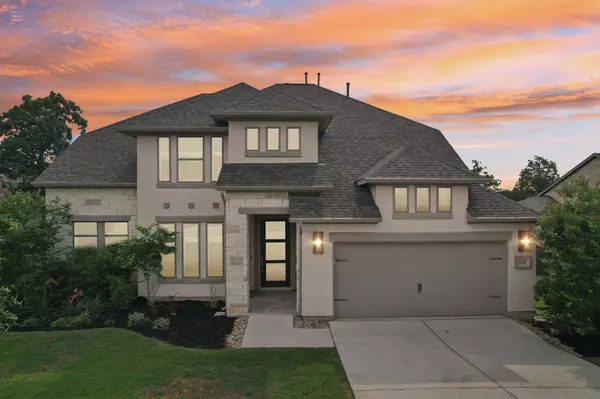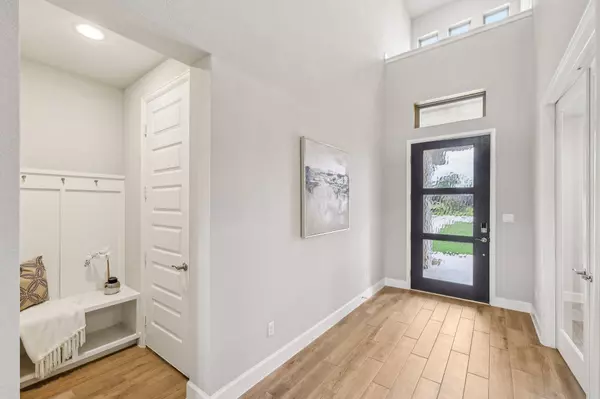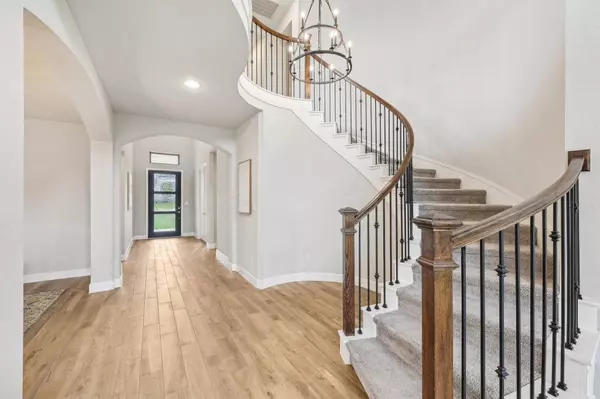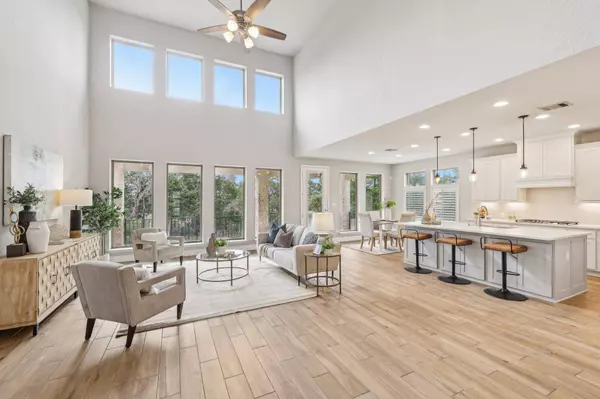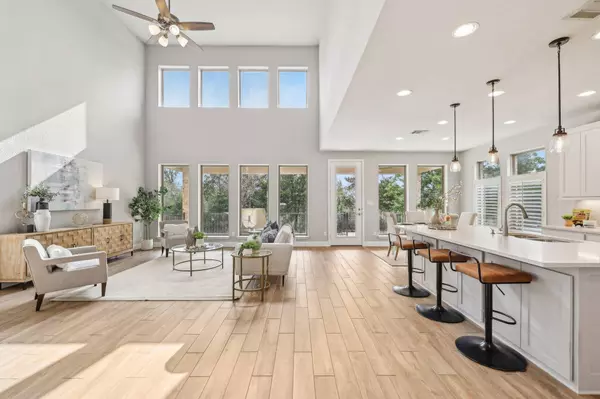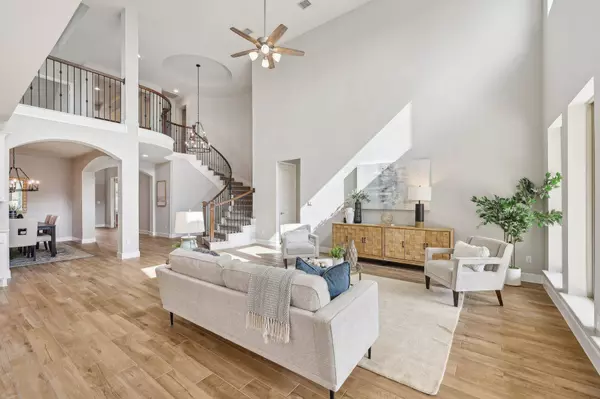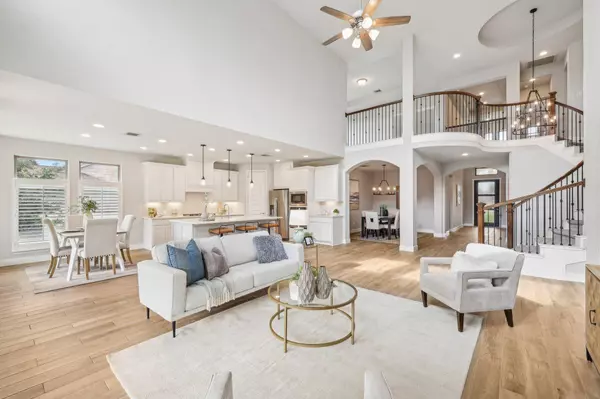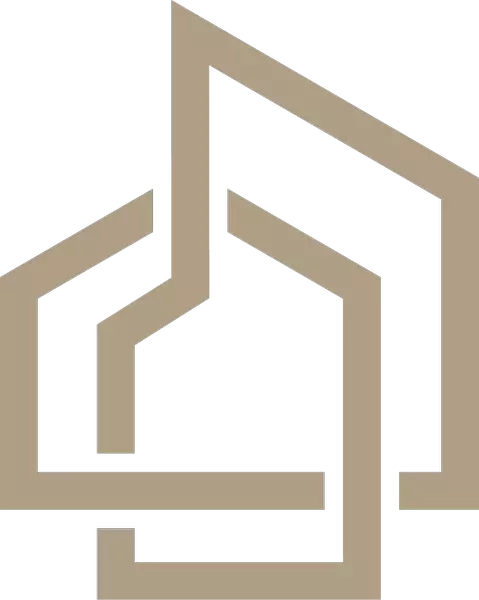
GALLERY
PROPERTY DETAIL
Key Details
Property Type Single Family Home
Sub Type Single Family Residence
Listing Status Active
Purchase Type For Sale
Square Footage 3, 399 sqft
Price per Sqft $183
Subdivision The Colony
MLS Listing ID 8653008
Bedrooms 4
Full Baths 3
Half Baths 1
HOA Fees $154/mo
HOA Y/N Yes
Year Built 2021
Tax Year 2024
Lot Size 0.308 Acres
Acres 0.308
Lot Dimensions 13416
Property Sub-Type Single Family Residence
Source actris
Location
State TX
County Bastrop
Rooms
Main Level Bedrooms 2
Building
Lot Description Greenbelt, Level
Faces West
Foundation Slab
Sewer See Remarks
Water See Remarks
Level or Stories Two
Structure Type Stone,Stucco
New Construction No
Interior
Interior Features Breakfast Bar, Ceiling Fan(s), Ceiling-High, Granite Counters, Double Vanity, Eat-in Kitchen, Entrance Foyer, Kitchen Island, Low Flow Plumbing Fixtures, Multiple Dining Areas, Multiple Living Areas, Open Floorplan, Pantry, Primary Bedroom on Main, Soaking Tub, Walk-In Closet(s)
Heating Natural Gas
Cooling Central Air, Zoned
Flooring Carpet, Tile
Fireplaces Type None
Fireplace No
Appliance Refrigerator, Washer/Dryer
Exterior
Exterior Feature Rain Gutters, See Remarks
Garage Spaces 3.0
Fence Privacy
Pool None
Community Features Clubhouse, Cluster Mailbox, Controlled Access, Curbs, Fitness Center, Gated, High Speed Internet, Playground, Pool, Sidewalks, Tennis Court(s), Underground Utilities, Trail(s)
Utilities Available Underground Utilities
Waterfront Description None
View Park/Greenbelt
Roof Type Composition
Porch Covered, Patio
Total Parking Spaces 5
Private Pool No
Schools
Elementary Schools Bluebonnet (Bastrop Isd)
Middle Schools Cedar Creek
High Schools Cedar Creek
School District Bastrop Isd
Others
HOA Fee Include See Remarks
Special Listing Condition Standard
Virtual Tour https://www.zillow.com/view-imx/b92a0cb1-6ddf-49e2-9160-8e98a1f3f15f?initialViewType=pano&utm_source=dashboard
SIMILAR HOMES FOR SALE
Check for similar Single Family Homes at price around $625,000 in Bastrop,TX

Active
$322,000
617 Barbara WAY, Bastrop, TX 78602
Listed by JBGoodwin REALTORS WL3 Beds 2 Baths 1,815 SqFt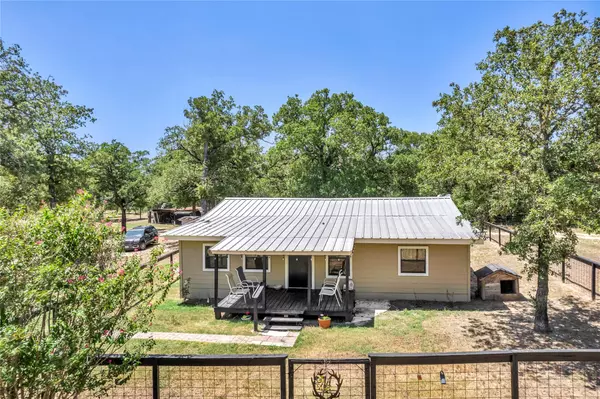
Active
$499,900
148 Milam LN, Bastrop, TX 78602
Listed by Pine & Beckett, Realtors3 Beds 2 Baths 1,400 SqFt
Active Under Contract
$399,900
207 Flint Ridge ST, Bastrop, TX 78602
Listed by Express Realty3 Beds 2 Baths 2,049 SqFt
CONTACT


