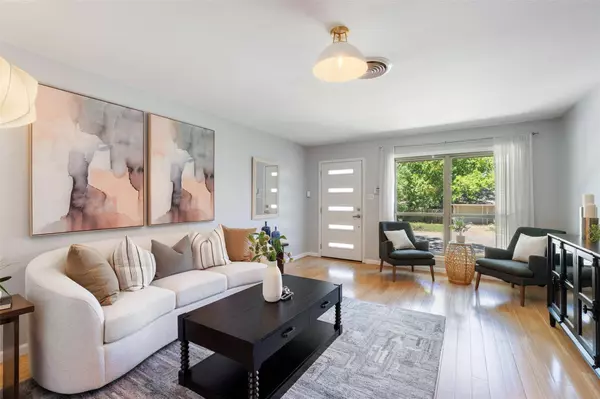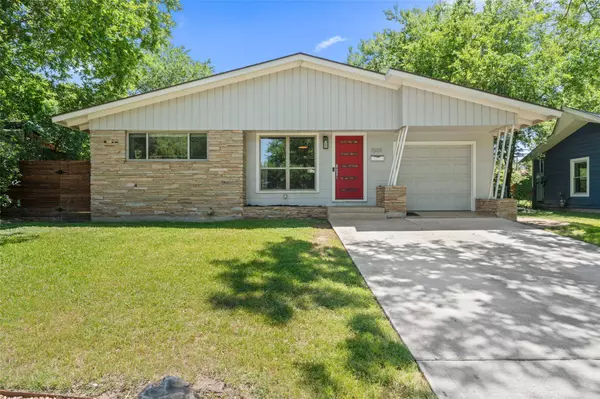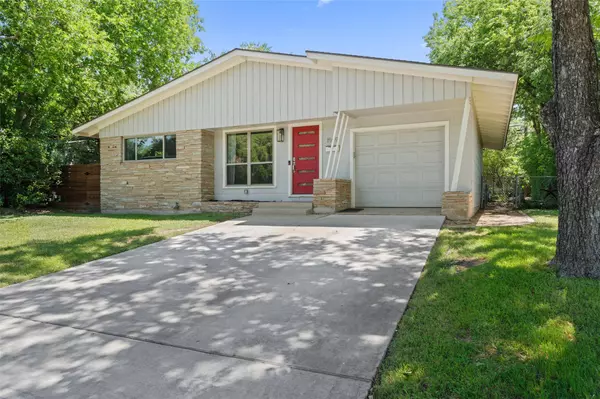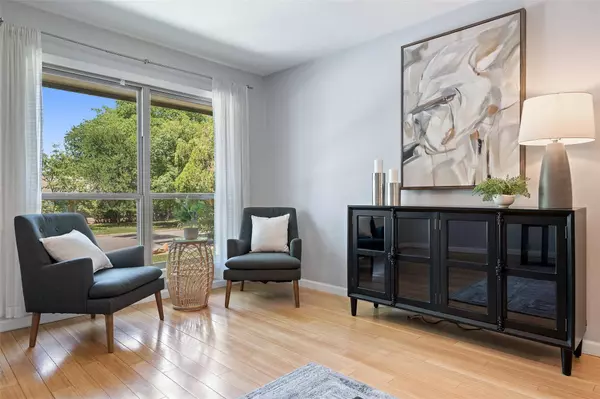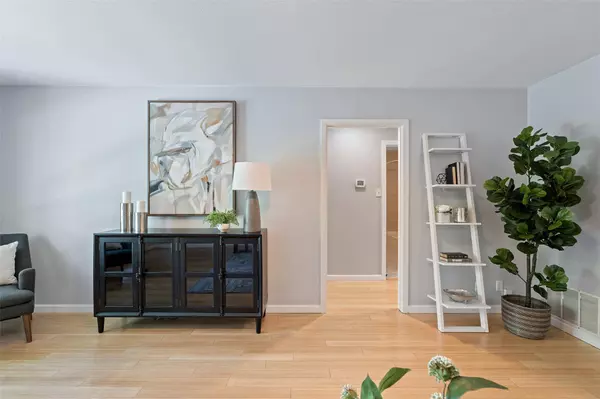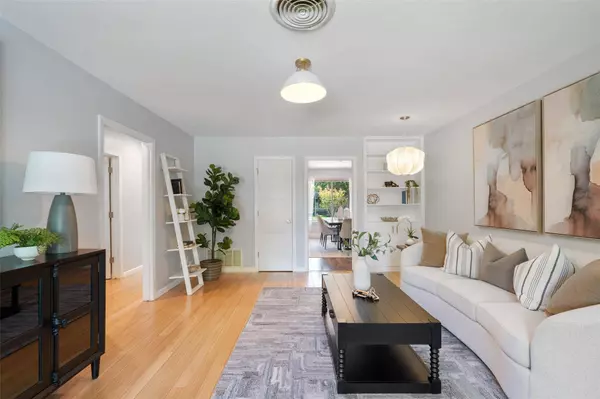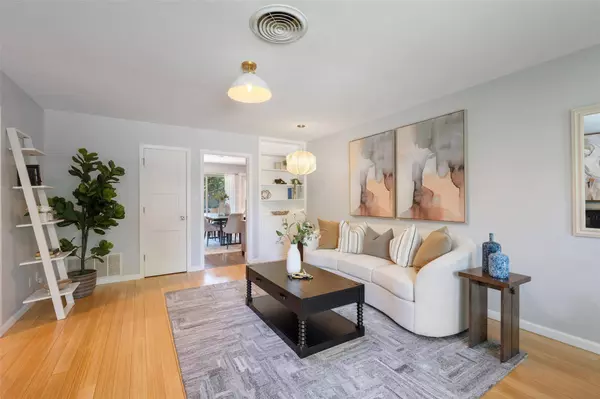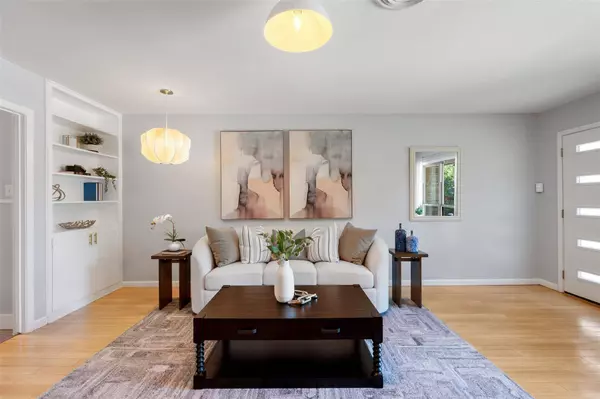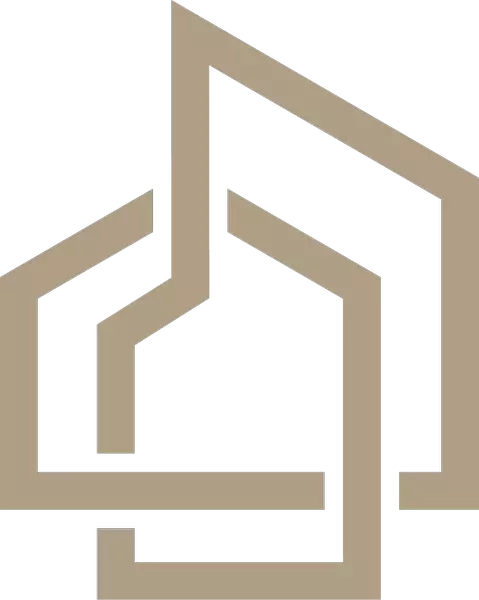
GALLERY
PROPERTY DETAIL
Key Details
Sold Price Non-Disclosure
Property Type Single Family Home
Sub Type Single Family Residence
Listing Status Sold
Purchase Type For Sale
Square Footage 1, 148 sqft
Price per Sqft $378
Subdivision Wooten Park Sec 05
MLS Listing ID 1991824
Sold Date 07/01/25
Style 1st Floor Entry, Single level Floor Plan
Bedrooms 3
Full Baths 1
Half Baths 1
HOA Y/N No
Year Built 1960
Annual Tax Amount $9,397
Tax Year 2024
Lot Size 7,971 Sqft
Acres 0.183
Lot Dimensions 66x125
Property Sub-Type Single Family Residence
Source actris
Location
State TX
County Travis
Area 2
Rooms
Main Level Bedrooms 3
Building
Lot Description Curbs, Interior Lot, Level, Trees-Small (Under 20 Ft)
Faces Northwest
Foundation Pillar/Post/Pier
Sewer Public Sewer
Water Public
Level or Stories One
Structure Type Masonry – Partial,Frame
New Construction No
Interior
Interior Features Bookcases, Built-in Features, Quartz Counters, Double Vanity, Open Floorplan, Primary Bedroom on Main, Recessed Lighting, Stackable W/D Connections, Storage
Heating Central
Cooling Central Air
Flooring Bamboo, Tile
Fireplaces Type None
Fireplace Y
Appliance Electric Cooktop, Dishwasher, Disposal, Refrigerator
Exterior
Exterior Feature Private Yard
Garage Spaces 1.0
Fence Wood
Pool None
Community Features Curbs
Utilities Available Electricity Available, Natural Gas Available
Waterfront Description None
View None
Roof Type Composition
Accessibility None
Porch Deck, Porch
Total Parking Spaces 1
Private Pool No
Schools
Elementary Schools Wooten
Middle Schools Burnet (Austin Isd)
High Schools Navarro Early College
School District Austin Isd
Others
Restrictions City Restrictions
Ownership Fee-Simple
Acceptable Financing Cash, Conventional, FHA, VA Loan
Tax Rate 1.9818
Listing Terms Cash, Conventional, FHA, VA Loan
Special Listing Condition Standard
SIMILAR HOMES FOR SALE
Check for similar Single Family Homes at price around $435,000 in Austin,TX

Active
$619,990
1708 Payne Ave, Austin, TX 78757
Listed by Homecity Real Estate3 Beds 2 Baths 1,470 SqFt
Active
$600,000
1520 Weyford DR, Austin, TX 78757
Listed by Realty N Motion Inc.3 Beds 2 Baths 1,780 SqFt
Active
$499,000
2004 Teakwood DR, Austin, TX 78757
Listed by Kuper Sotheby's Int'l Realty3 Beds 2 Baths 1,204 SqFt
CONTACT


