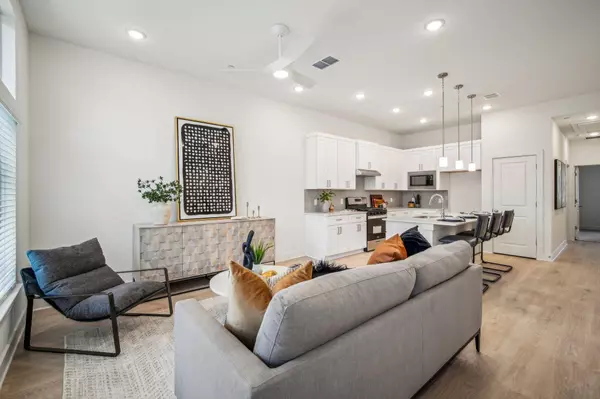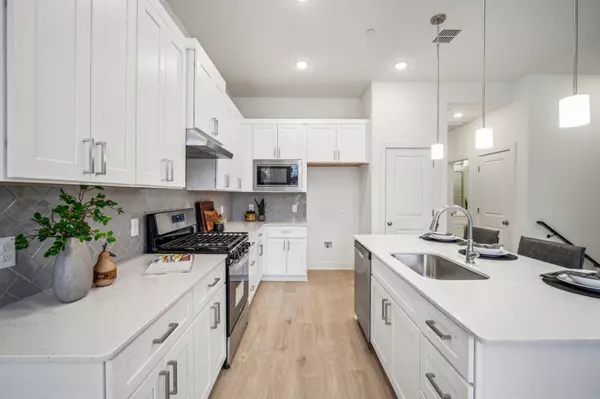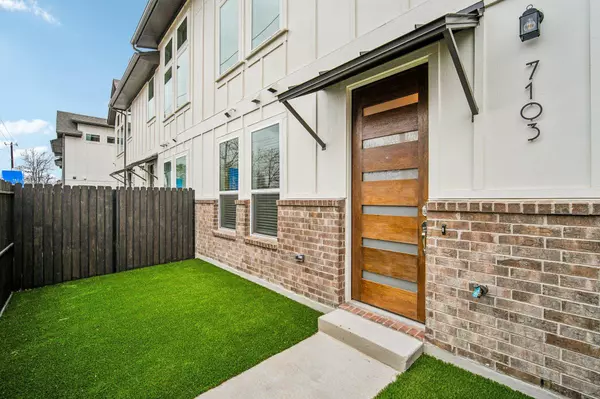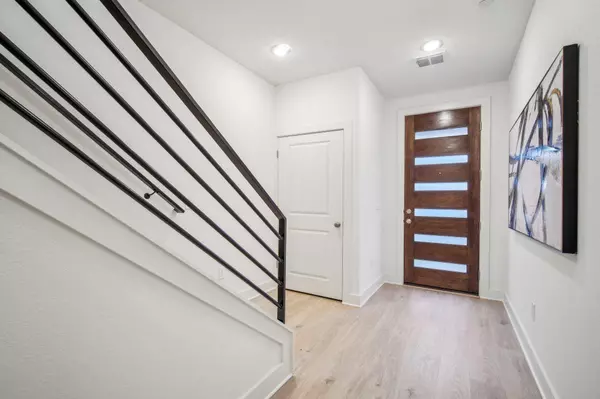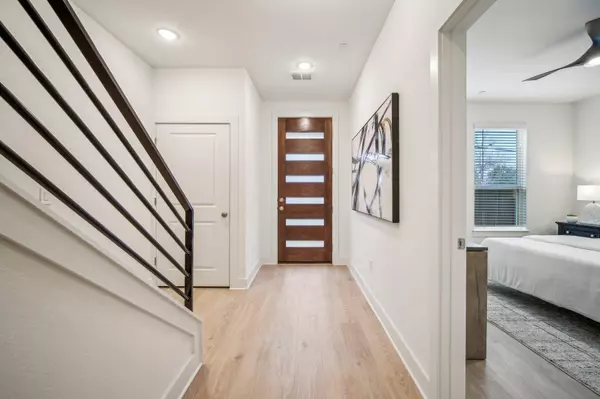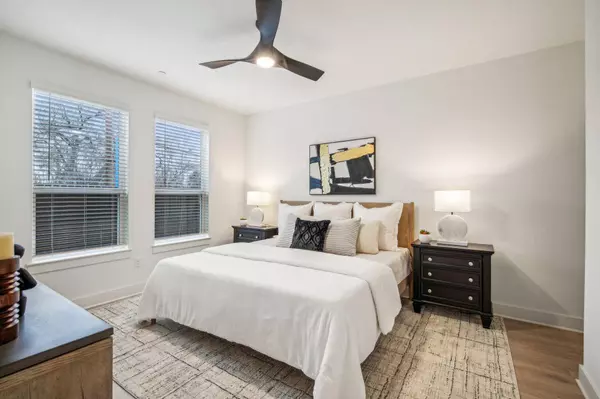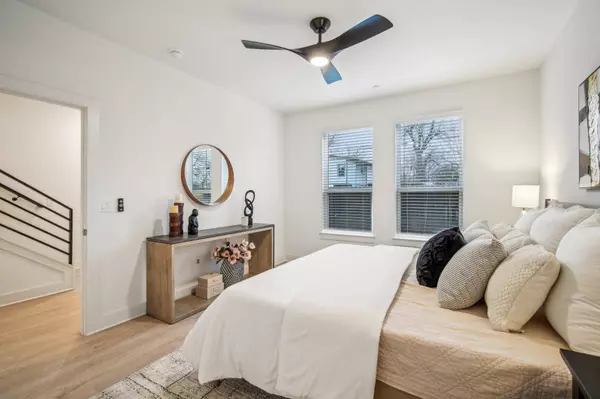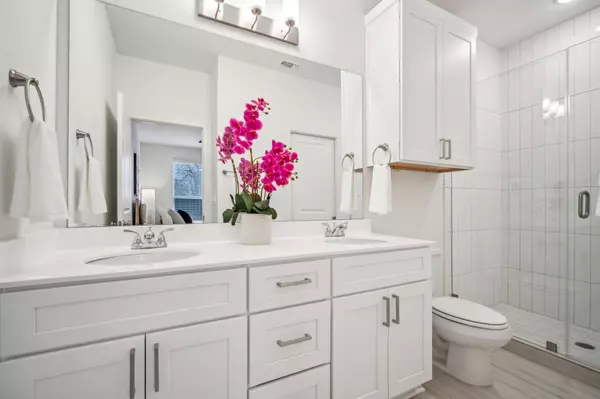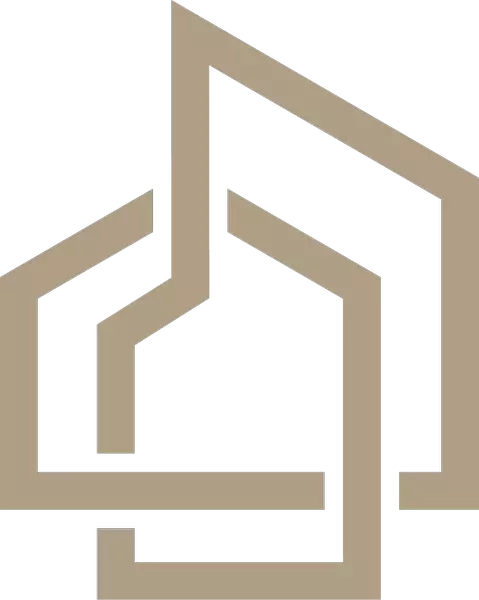
GALLERY
PROPERTY DETAIL
Key Details
Sold Price Non-Disclosure
Property Type Townhouse
Sub Type Townhouse
Listing Status Sold
Purchase Type For Sale
Square Footage 1, 525 sqft
Price per Sqft $347
MLS Listing ID 8864275
Sold Date 06/23/25
Style 1st Floor Entry, See Remarks
Bedrooms 3
Full Baths 3
HOA Fees $295/mo
HOA Y/N Yes
Year Built 2024
Tax Year 2024
Property Sub-Type Townhouse
Source actris
Location
State TX
County Travis
Area 4
Rooms
Main Level Bedrooms 1
Building
Lot Description See Remarks
Faces West
Foundation Slab
Sewer Public Sewer
Water Public
Level or Stories Two
Structure Type HardiPlank Type
New Construction Yes
Interior
Interior Features Ceiling Fan(s), Double Vanity, Interior Steps, Kitchen Island, Primary Bedroom on Main, Recessed Lighting, Walk-In Closet(s)
Heating Central
Cooling Central Air
Flooring Carpet, Tile, Vinyl
Fireplace Y
Appliance Cooktop, Dishwasher, Disposal, Microwave, Stainless Steel Appliance(s)
Exterior
Exterior Feature Private Yard
Garage Spaces 2.0
Fence Privacy, Wood
Pool None
Community Features None
Utilities Available Electricity Connected
Waterfront Description None
View City
Roof Type Composition
Accessibility None
Porch See Remarks
Total Parking Spaces 2
Private Pool No
Schools
Elementary Schools Reilly
Middle Schools Lamar (Austin Isd)
High Schools Mccallum
School District Austin Isd
Others
HOA Fee Include Landscaping,Trash,See Remarks
Restrictions See Remarks
Ownership Common
Acceptable Financing Cash, Conventional, FHA, VA Loan
Tax Rate 1.9818
Listing Terms Cash, Conventional, FHA, VA Loan
Special Listing Condition Standard
CONTACT


