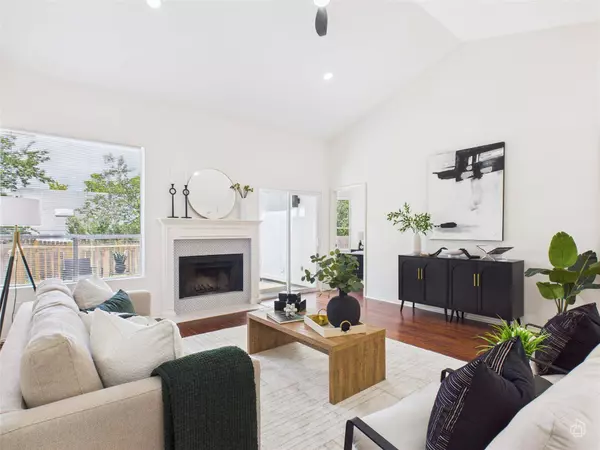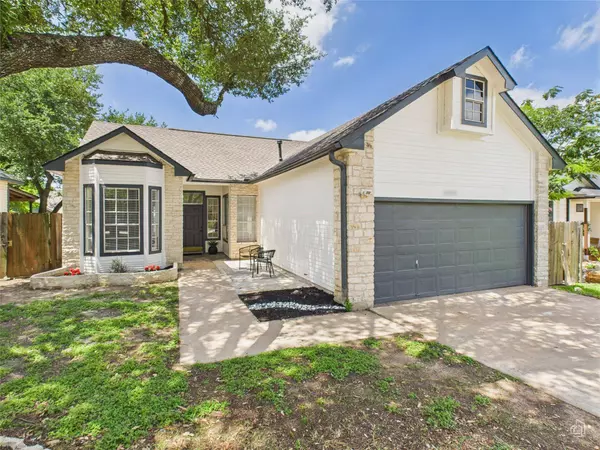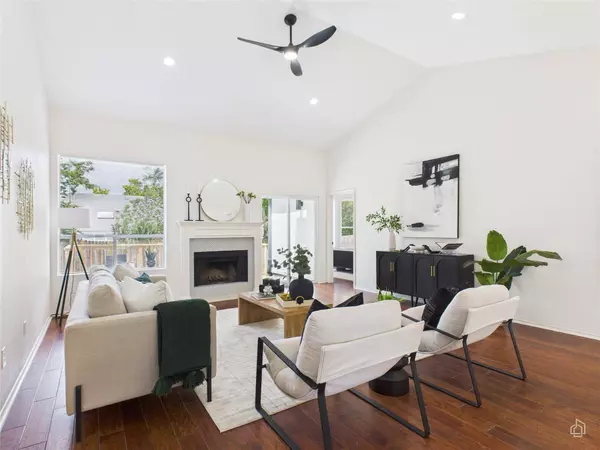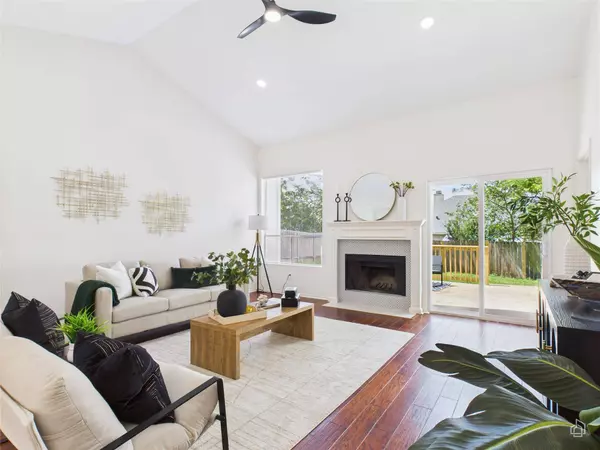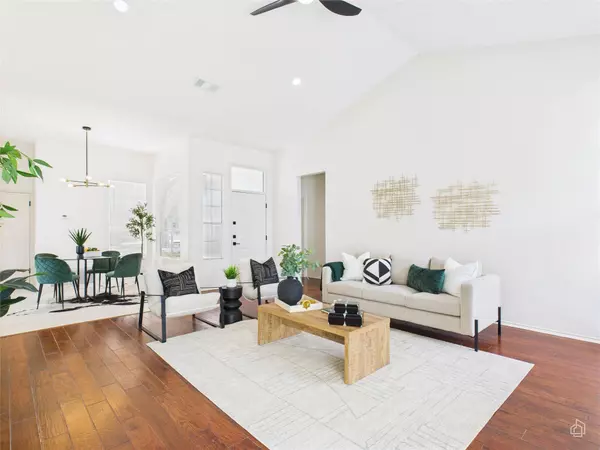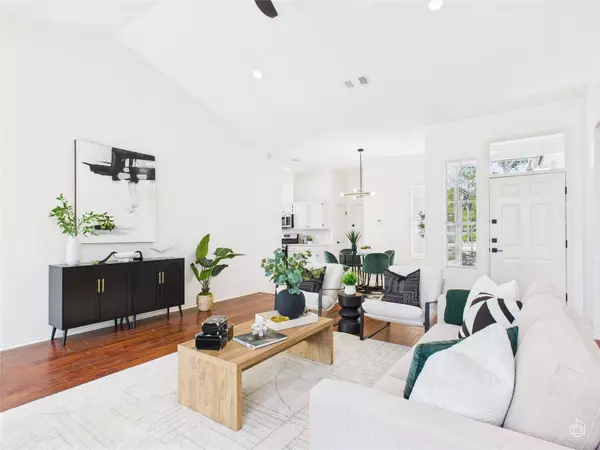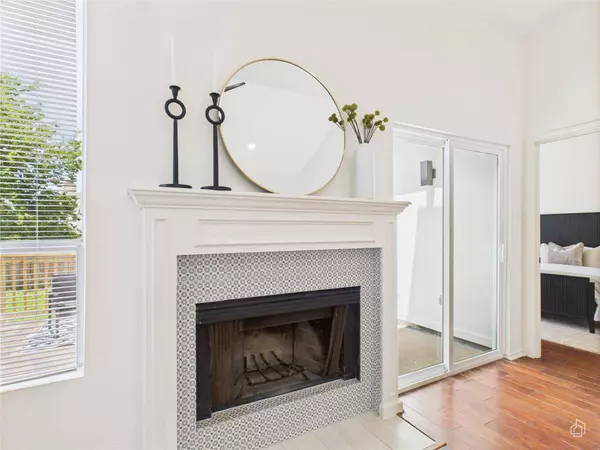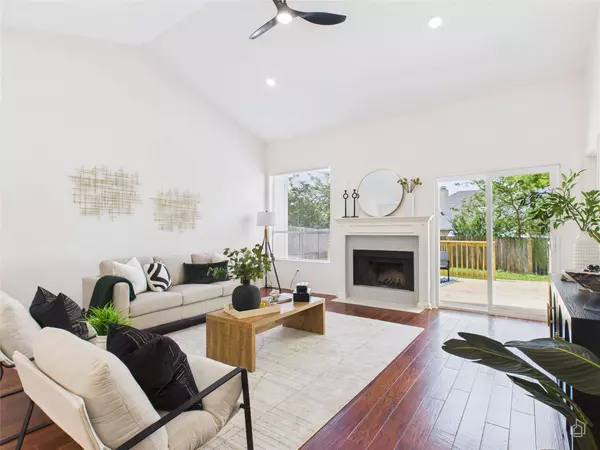
GALLERY
PROPERTY DETAIL
Key Details
Property Type Single Family Home
Sub Type Single Family Residence
Listing Status Active Under Contract
Purchase Type For Sale
Square Footage 1, 314 sqft
Price per Sqft $304
Subdivision Wells Branch Ph A Sec 04
MLS Listing ID 9116146
Bedrooms 3
Full Baths 2
HOA Y/N No
Year Built 1983
Annual Tax Amount $6,839
Tax Year 2025
Lot Size 6,577 Sqft
Acres 0.151
Property Sub-Type Single Family Residence
Source actris
Location
State TX
County Travis
Area N
Rooms
Main Level Bedrooms 3
Building
Lot Description Trees-Large (Over 40 Ft), Trees-Medium (20 Ft - 40 Ft)
Faces Northeast
Foundation Slab
Sewer MUD
Water MUD
Level or Stories One
Structure Type Frame,Stone
New Construction No
Interior
Interior Features Cathedral Ceiling(s), High Ceilings, In-Law Floorplan, Primary Bedroom on Main, Walk-In Closet(s)
Heating Central
Cooling Central Air
Flooring Wood
Fireplaces Number 1
Fireplaces Type Family Room
Fireplace Y
Appliance Dishwasher, Disposal, Oven, Free-Standing Range
Exterior
Exterior Feature No Exterior Steps
Garage Spaces 2.0
Fence Privacy, Wood
Pool None
Community Features Clubhouse, Common Grounds, Curbs, Park, Playground, Pool, Tennis Court(s), Trail(s)
Utilities Available Electricity Available, Natural Gas Available
Waterfront Description None
View None
Roof Type Composition
Accessibility None
Porch Patio
Total Parking Spaces 4
Private Pool No
Schools
Elementary Schools Wells Branch
Middle Schools Deerpark
High Schools Mcneil
School District Round Rock Isd
Others
Restrictions Deed Restrictions
Ownership Fee-Simple
Acceptable Financing Cash, Conventional, FHA, VA Loan
Tax Rate 1.8177
Listing Terms Cash, Conventional, FHA, VA Loan
Special Listing Condition Standard
SIMILAR HOMES FOR SALE
Check for similar Single Family Homes at price around $399,950 in Austin,TX

Hold
$489,000
16104 McAloon WAY, Austin, TX 78728
Listed by KnM Realty4 Beds 4 Baths 2,268 SqFt
Active
$464,700
15413 Ozone PL, Austin, TX 78728
Listed by Compass RE Texas, LLC.4 Beds 2 Baths 1,940 SqFt
Hold
$430,000
14431 Robert I Walker BLVD, Austin, TX 78728
Listed by LPT Realty3 Beds 2 Baths 1,464 SqFt

