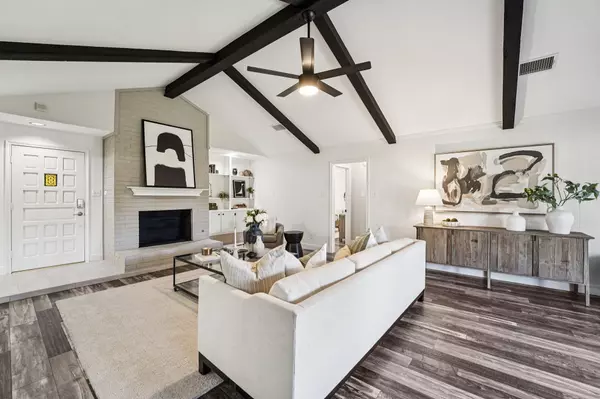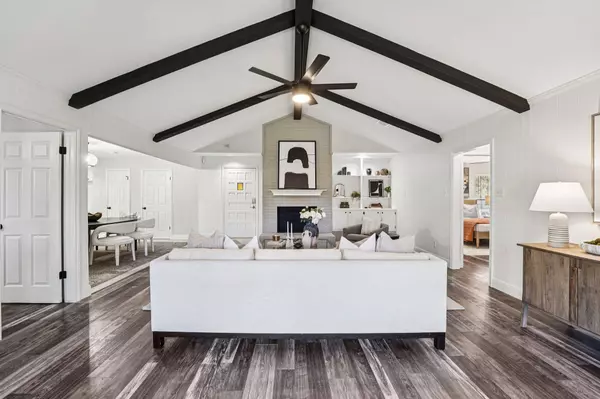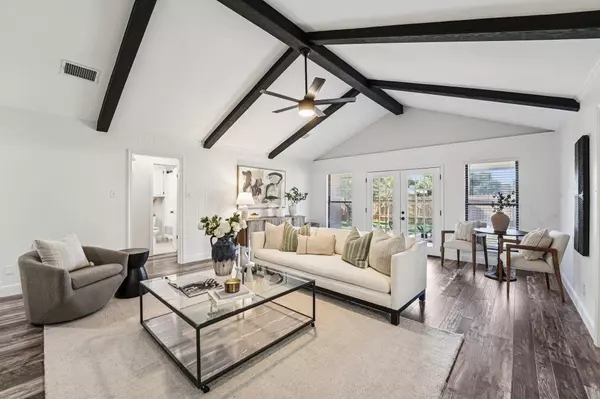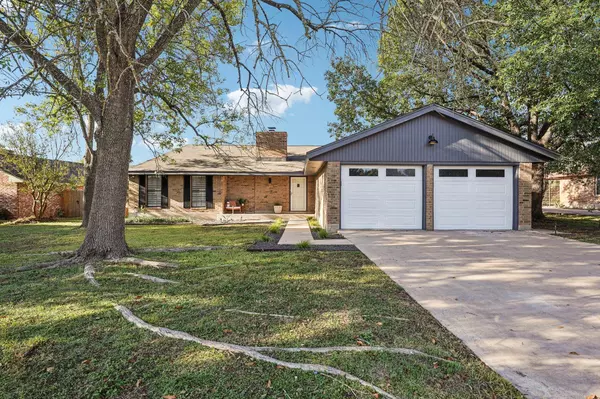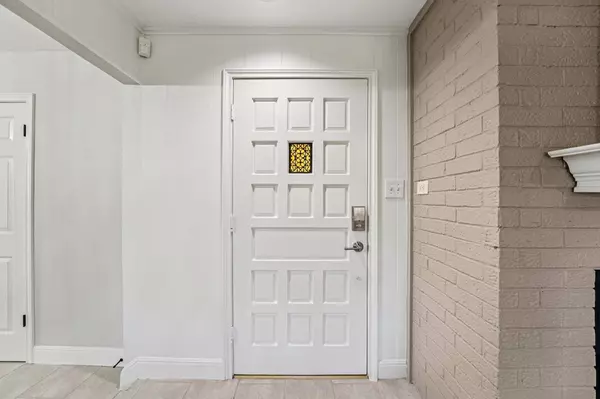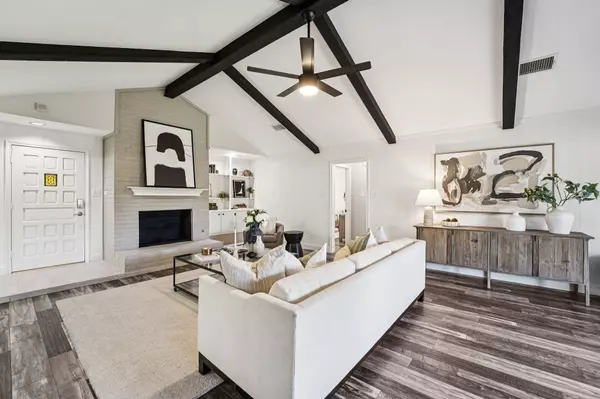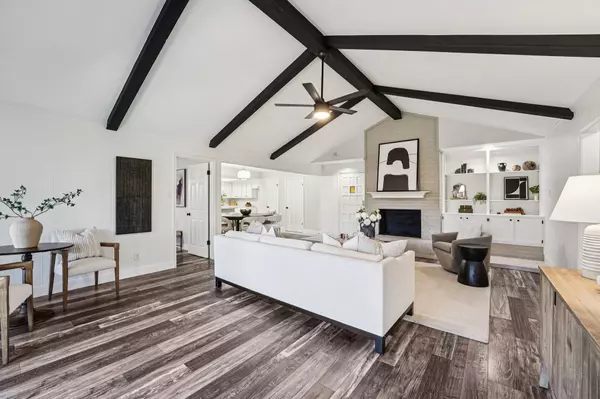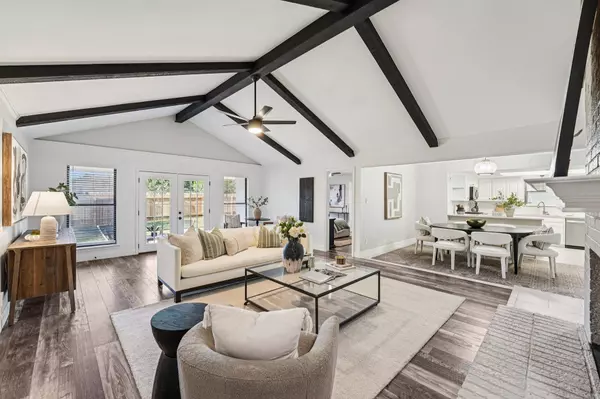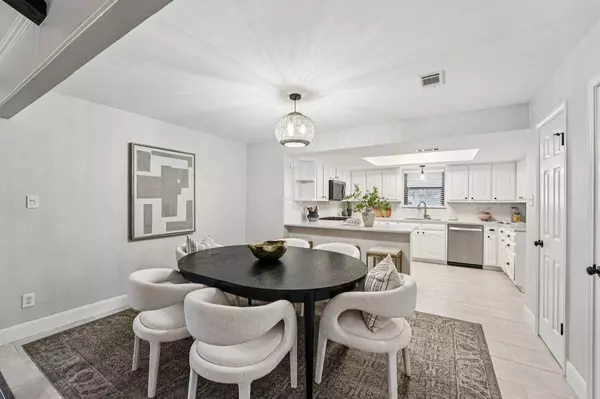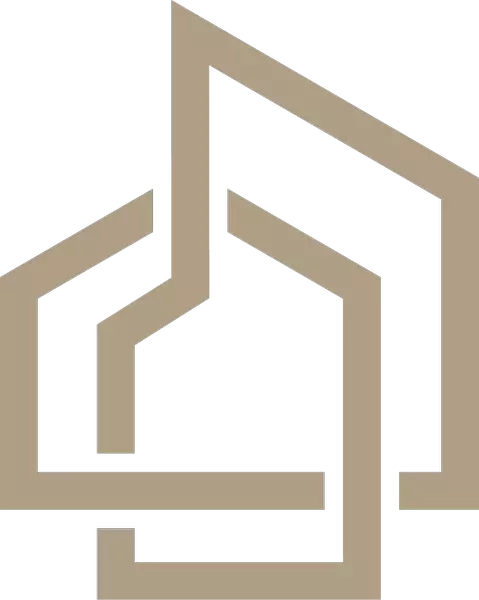
GALLERY
PROPERTY DETAIL
Key Details
Property Type Single Family Home
Sub Type Single Family Residence
Listing Status Active Under Contract
Purchase Type For Sale
Square Footage 1, 824 sqft
Price per Sqft $342
Subdivision Smiths J W Western Oaks 02-B
MLS Listing ID 7637716
Bedrooms 3
Full Baths 2
HOA Fees $68/mo
HOA Y/N Yes
Year Built 1983
Annual Tax Amount $10,939
Tax Year 2025
Lot Size 9,600 Sqft
Acres 0.2204
Property Sub-Type Single Family Residence
Source actris
Location
State TX
County Travis
Area Sww
Rooms
Main Level Bedrooms 3
Building
Lot Description Greenbelt, Back Yard, Cul-De-Sac, Few Trees, Front Yard, Trees-Large (Over 40 Ft)
Faces Northeast
Foundation Slab
Sewer Public Sewer
Water Public
Level or Stories One
Structure Type Brick,Wood Siding
New Construction No
Interior
Interior Features Built-in Features, Ceiling Fan(s), Beamed Ceilings, Vaulted Ceiling(s), Quartz Counters, Double Vanity, Eat-in Kitchen, High Speed Internet, Open Floorplan, Pantry, Recessed Lighting, Storage, Walk-In Closet(s)
Heating Central
Cooling Central Air
Flooring Laminate, Tile
Fireplaces Number 1
Fireplaces Type Living Room
Fireplace Y
Appliance Built-In Gas Range, ENERGY STAR Qualified Appliances, Gas Range, Microwave, Stainless Steel Appliance(s)
Exterior
Exterior Feature Exterior Steps, Lighting
Garage Spaces 2.0
Fence Back Yard, Wood
Pool None
Community Features Curbs, High Speed Internet, Park, Pool, Sidewalks, Sport Court(s)/Facility, Street Lights, Tennis Court(s), Trail(s)
Utilities Available Underground Utilities
Waterfront Description None
View Neighborhood
Roof Type Composition,Shingle
Accessibility None
Porch Front Porch, Rear Porch
Total Parking Spaces 4
Private Pool No
Schools
Elementary Schools Patton
Middle Schools Small
High Schools Austin
School District Austin Isd
Others
HOA Fee Include Common Area Maintenance
Restrictions Deed Restrictions
Ownership Fee-Simple
Acceptable Financing Cash, Conventional
Tax Rate 1.9818
Listing Terms Cash, Conventional
Special Listing Condition Standard
Virtual Tour https://www.zillow.com/view-imx/b63a720b-ebf6-49d3-864e-acff44a91c38?wl=true&setAttribution=mls&initialViewType=pano
SIMILAR HOMES FOR SALE
Check for similar Single Family Homes at price around $625,000 in Austin,TX

Active
$549,000
6821 Wolfcreek PASS #2, Austin, TX 78749
Listed by Compass RE Texas, LLC3 Beds 3.5 Baths 1,740 SqFt
Hold
$689,000
6825 Wolfcreek PASS #16, Austin, TX 78749
Listed by Compass RE Texas, LLC3 Beds 4 Baths 2,017 SqFt
Pending
$515,000
4437 Chickasaw CT, Austin, TX 78749
Listed by Century 21 Stribling Properties3 Beds 2.5 Baths 2,191 SqFt
CONTACT

