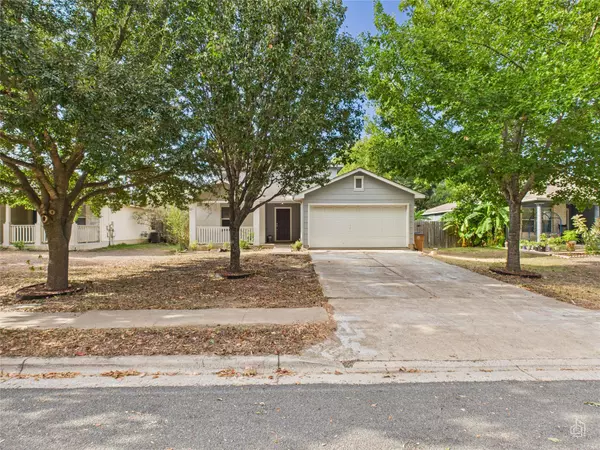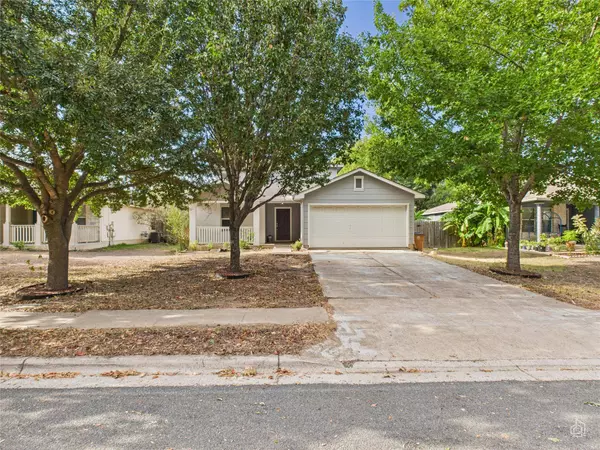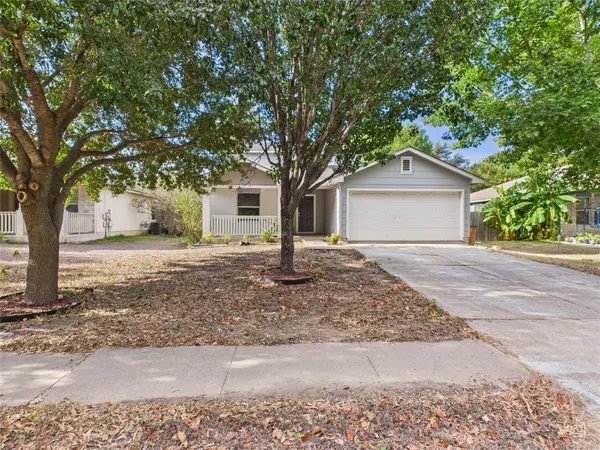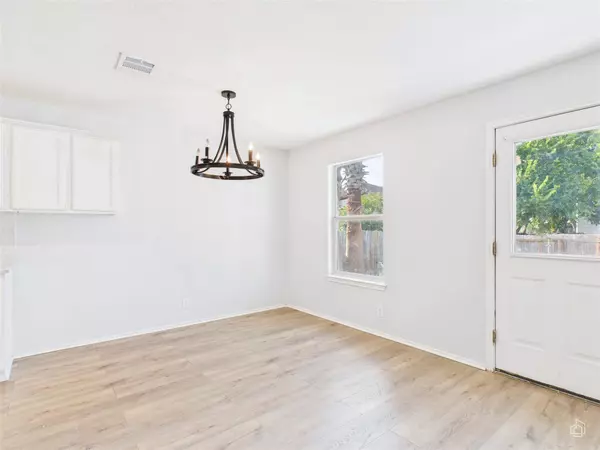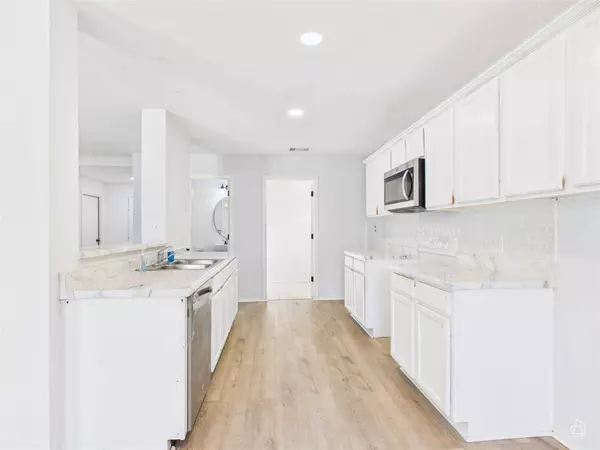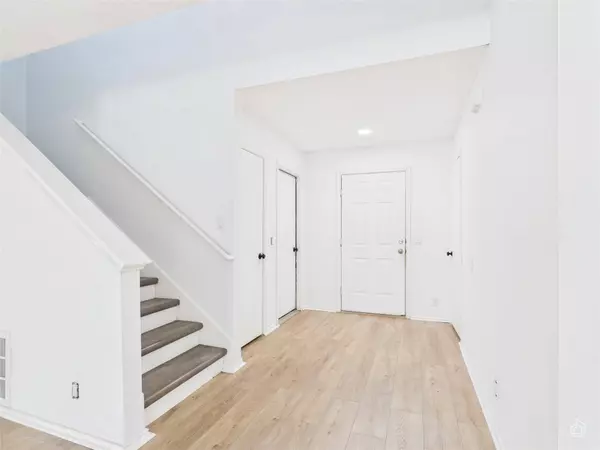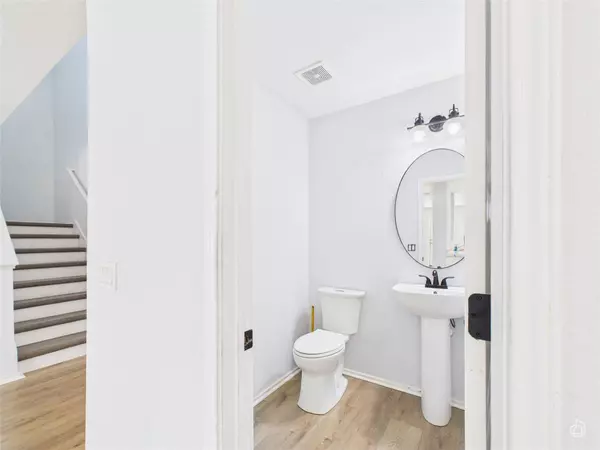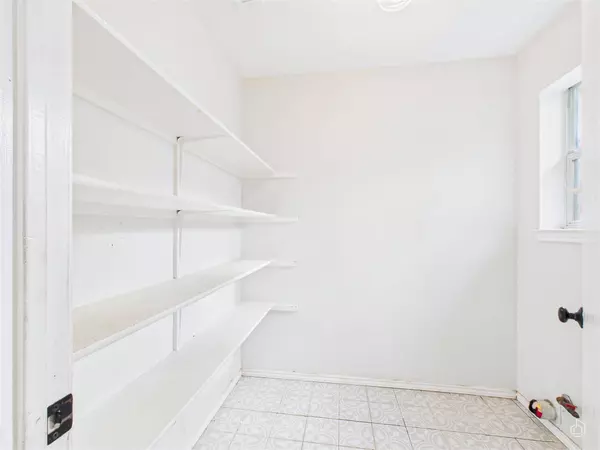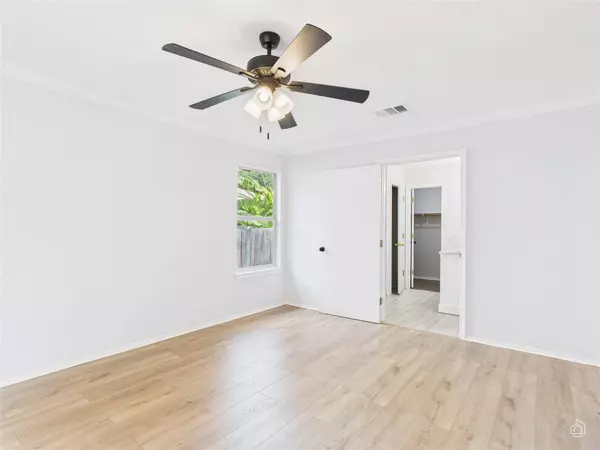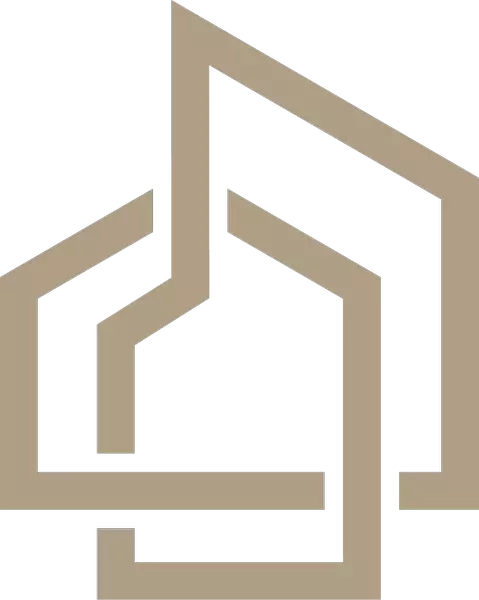
GALLERY
PROPERTY DETAIL
Key Details
Property Type Single Family Home
Sub Type Single Family Residence
Listing Status Active
Purchase Type For Sale
Square Footage 2, 260 sqft
Price per Sqft $145
Subdivision Springfield Ph C
MLS Listing ID 3856821
Bedrooms 4
Full Baths 2
Half Baths 1
HOA Fees $150/ann
HOA Y/N Yes
Year Built 2002
Annual Tax Amount $6,594
Tax Year 2025
Lot Size 7,501 Sqft
Acres 0.1722
Property Sub-Type Single Family Residence
Source actris
Location
State TX
County Travis
Rooms
Main Level Bedrooms 1
Building
Lot Description Curbs, Interior Lot, Trees-Small (Under 20 Ft)
Faces North
Foundation Slab
Sewer Public Sewer
Water Public
Level or Stories Two
Structure Type HardiPlank Type,Vinyl Siding
New Construction No
Interior
Interior Features Breakfast Bar, Ceiling Fan(s), Primary Bedroom on Main
Heating Central
Cooling Central Air
Flooring Tile, Vinyl
Fireplaces Type None
Fireplace No
Appliance Dishwasher
Exterior
Exterior Feature None
Garage Spaces 2.0
Fence Wood
Pool None
Community Features None
Utilities Available Electricity Connected, Sewer Connected, Water Connected
Waterfront Description None
View Neighborhood
Roof Type Composition,Shingle
Porch None
Total Parking Spaces 4
Private Pool No
Schools
Elementary Schools Palm
Middle Schools Paredes
High Schools Akins
School District Austin Isd
Others
Special Listing Condition Standard
SIMILAR HOMES FOR SALE
Check for similar Single Family Homes at price around $329,000 in Austin,TX

Pending
$364,998
6301 Stockman DR #5, Austin, TX 78747
Listed by Keller Williams Platinum3 Beds 3.5 Baths 1,918 SqFt
Active
$385,800
5409 Murano CV, Austin, TX 78747
Listed by HomesUSA.com4 Beds 2 Baths 1,657 SqFt
Pending
$328,070
11801 Murano DR, Austin, TX 78747
Listed by HomesUSA.com4 Beds 2 Baths 1,468 SqFt
CONTACT

