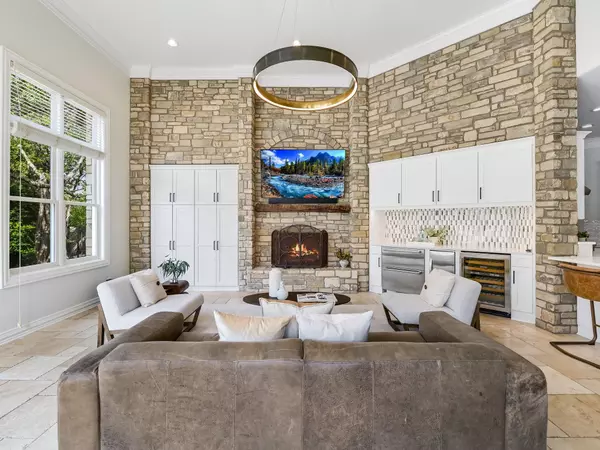
5 Beds
6 Baths
5,405 SqFt
5 Beds
6 Baths
5,405 SqFt
Key Details
Property Type Single Family Home
Sub Type Single Family Residence
Listing Status Active
Purchase Type For Sale
Square Footage 5,405 sqft
Price per Sqft $682
Subdivision Hunterwood/Davenport West
MLS Listing ID 2541432
Style 1st Floor Entry
Bedrooms 5
Full Baths 4
Half Baths 2
HOA Fees $2,300/ann
HOA Y/N Yes
Originating Board actris
Year Built 1995
Tax Year 2024
Lot Size 1.070 Acres
Acres 1.07
Property Description
Location
State TX
County Travis
Rooms
Main Level Bedrooms 1
Interior
Interior Features Bookcases, Built-in Features, Ceiling Fan(s), High Ceilings, Chandelier, Quartz Counters, Crown Molding, Double Vanity, Eat-in Kitchen, Entrance Foyer, French Doors, High Speed Internet, In-Law Floorplan, Kitchen Island, Multiple Dining Areas, Multiple Living Areas, Open Floorplan, Pantry, Primary Bedroom on Main, Recessed Lighting, Sauna, Soaking Tub, Walk-In Closet(s), Wet Bar
Heating Central
Cooling Central Air
Flooring Carpet, Marble, Stone, Wood
Fireplaces Number 2
Fireplaces Type Family Room, Living Room
Fireplace No
Appliance Bar Fridge, Built-In Oven(s), Built-In Range, Built-In Refrigerator, Cooktop, Dishwasher, Disposal, Exhaust Fan, Gas Cooktop, Double Oven, Stainless Steel Appliance(s), Wine Refrigerator
Exterior
Exterior Feature Balcony, Barbecue, Garden, Outdoor Grill, Private Yard
Garage Spaces 3.0
Fence Masonry, Wrought Iron
Pool In Ground
Community Features Gated
Utilities Available Electricity Connected, Sewer Connected, Water Connected
Waterfront No
Waterfront Description None
View None
Roof Type Tile
Porch Patio
Parking Type Attached, Garage Faces Side, Gated, Private
Total Parking Spaces 6
Private Pool Yes
Building
Lot Description Back Yard, Corner Lot, Front Yard, Garden, Landscaped, Level, Private, Sprinkler - Automatic, Trees-Medium (20 Ft - 40 Ft)
Faces South
Foundation Slab
Sewer Public Sewer
Water Public
Level or Stories Two
Structure Type Masonry – All Sides,Stone,Stucco
New Construction No
Schools
Elementary Schools Bridge Point
Middle Schools Hill Country
High Schools Westlake
School District Eanes Isd
Others
HOA Fee Include Common Area Maintenance
Special Listing Condition Standard






