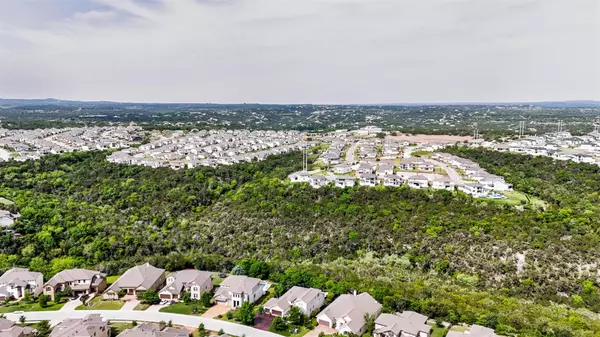
4 Beds
4 Baths
3,648 SqFt
4 Beds
4 Baths
3,648 SqFt
Key Details
Property Type Single Family Home
Sub Type Single Family Residence
Listing Status Hold
Purchase Type For Sale
Square Footage 3,648 sqft
Price per Sqft $263
Subdivision Lakeway Highlands Ph 1 Sec 6
MLS Listing ID 4785119
Style 1st Floor Entry
Bedrooms 4
Full Baths 4
HOA Fees $790
Originating Board actris
Year Built 2013
Annual Tax Amount $14,540
Tax Year 2023
Lot Size 0.308 Acres
Property Description
Location
State TX
County Travis
Rooms
Main Level Bedrooms 3
Interior
Interior Features Two Primary Baths, Two Primary Suties, Breakfast Bar, Built-in Features, Ceiling Fan(s), High Ceilings, Granite Counters, Crown Molding, Entrance Foyer, Multiple Dining Areas, Multiple Living Areas, Primary Bedroom on Main, Recessed Lighting, Walk-In Closet(s)
Heating Central, Propane, Zoned
Cooling Ceiling Fan(s), Central Air, Zoned
Flooring Carpet, Tile, Wood
Fireplaces Number 2
Fireplaces Type Family Room, Gas Log, Outside, Raised Hearth
Fireplace Y
Appliance Convection Oven, Dishwasher, Disposal, Exhaust Fan, Microwave, Double Oven, Propane Cooktop, Self Cleaning Oven, Stainless Steel Appliance(s), Vented Exhaust Fan, Water Heater
Exterior
Exterior Feature Balcony, Electric Car Plug-in, Gutters Full, Lighting, Pest Tubes in Walls, Private Yard, See Remarks
Garage Spaces 3.0
Fence Back Yard, Fenced, Full, Privacy, Wrought Iron
Pool None
Community Features Clubhouse, Dog Park, Fitness Center, Lake, Park, Playground
Utilities Available Electricity Connected, High Speed Internet, Phone Available, Propane, Underground Utilities
Waterfront No
Waterfront Description None
View Hill Country, Panoramic, Park/Greenbelt, Trees/Woods
Roof Type Composition,Shingle
Accessibility Accessible Doors, Hand Rails
Porch Covered, Patio, Rear Porch
Parking Type Attached, Concrete, Door-Multi, Driveway, Elec Vehicle Charge Station(s), Garage, Garage Door Opener, Garage Faces Front, Kitchen Level, Lighted, Oversized, Side By Side
Total Parking Spaces 6
Private Pool No
Building
Lot Description Back to Park/Greenbelt, Back Yard, Curbs, Front Yard, Landscaped, Sprinkler - Automatic, Trees-Medium (20 Ft - 40 Ft), Trees-Moderate, Views
Faces South
Foundation Slab
Sewer MUD, Public Sewer
Water MUD
Level or Stories Two
Structure Type Stone,Stucco
New Construction No
Schools
Elementary Schools Serene Hills
Middle Schools Lake Travis
High Schools Lake Travis
School District Lake Travis Isd
Others
HOA Fee Include Common Area Maintenance
Restrictions Building Size,City Restrictions,Deed Restrictions,Zoning
Ownership Fee-Simple
Acceptable Financing Cash, Conventional, VA Loan
Tax Rate 2.2
Listing Terms Cash, Conventional, VA Loan
Special Listing Condition Standard






