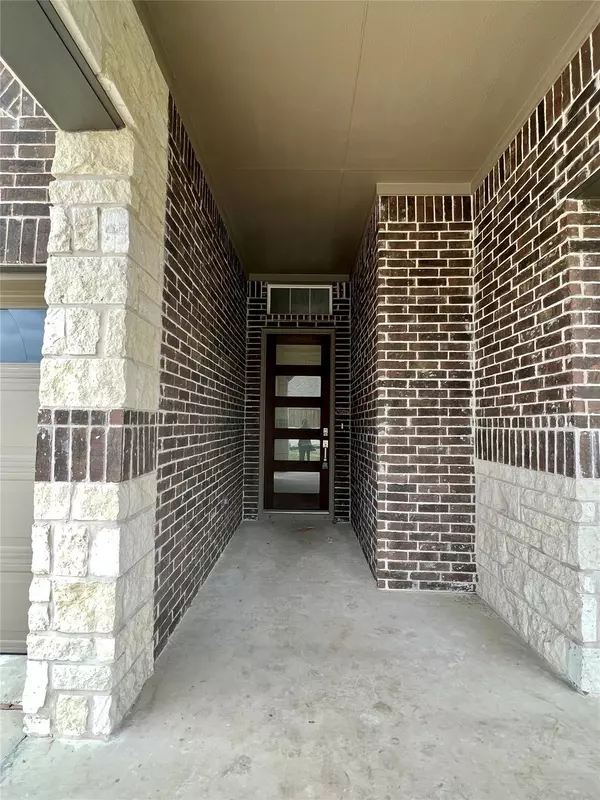
4 Beds
2 Baths
2,100 SqFt
4 Beds
2 Baths
2,100 SqFt
Key Details
Property Type Single Family Home
Sub Type Single Family Residence
Listing Status Hold
Purchase Type For Sale
Square Footage 2,100 sqft
Price per Sqft $238
Subdivision Bar W Ranch
MLS Listing ID 2530966
Style 1st Floor Entry,Single level Floor Plan
Bedrooms 4
Full Baths 2
HOA Fees $150/qua
Originating Board actris
Year Built 2022
Annual Tax Amount $11,000
Tax Year 2024
Lot Size 8,712 Sqft
Property Description
Step inside to discover a beautifully appointed, open-concept floor plan with high ceilings and elegant 8-foot doors that exude sophistication. The heart of the home is the palatial kitchen, boasting sleek granite countertops, 42-inch cabinetry, and top-of-the-line stainless steel appliances, including a natural gas range. The spacious island invites culinary creativity and social gatherings alike.
Every detail has been meticulously chosen, from the rich vinyl plank flooring to the stylish upgraded faucets and framed bathroom mirrors. Stay connected with a state-of-the-art technology package, and enjoy the ease of a fully sodded yard with irrigation.
This home is perfectly oriented to the North-East, providing abundant natural light and ideal feng shui. Outside, create your own personal oasis in the expansive backyard, featuring an extended covered patio—perfect for entertaining or simply unwinding after a long day. This home is more than just a place to live; it's a place to thrive.
Location
State TX
County Williamson
Rooms
Main Level Bedrooms 4
Interior
Interior Features Ceiling Fan(s), High Ceilings, Granite Counters, Quartz Counters, Electric Dryer Hookup, Entrance Foyer, Kitchen Island, Open Floorplan, Pantry, Primary Bedroom on Main
Heating Central
Cooling Ceiling Fan(s), Central Air, Exhaust Fan
Flooring Carpet
Fireplace Y
Appliance Dishwasher, Disposal, Dryer, Free-Standing Gas Range, Refrigerator, Washer
Exterior
Exterior Feature Gutters Full, See Remarks
Garage Spaces 2.0
Fence Wood
Pool None
Community Features Cluster Mailbox, Common Grounds, Playground, Street Lights
Utilities Available Electricity Available, Natural Gas Available, Sewer Connected, Water Connected
Waterfront No
Waterfront Description None
View None
Roof Type Asbestos Shingle,Composition
Accessibility None
Porch Covered, Patio, Porch
Parking Type Attached, Door-Single, Garage, Garage Door Opener, Garage Faces Front
Total Parking Spaces 4
Private Pool No
Building
Lot Description Back Yard, Landscaped, Sprinkler - Automatic, Sprinkler - In Rear, Sprinkler - In Front, Sprinkler - In-ground, Sprinkler - Rain Sensor, Sprinkler - Side Yard
Faces Northeast
Foundation Slab
Sewer Public Sewer
Water MUD
Level or Stories One
Structure Type Brick
New Construction No
Schools
Elementary Schools Louinenoble
Middle Schools Santa Rita Middle
High Schools Liberty Hill
School District Liberty Hill Isd
Others
HOA Fee Include Common Area Maintenance
Restrictions None
Ownership Common
Acceptable Financing Cash, Conventional, USDA Loan, VA Loan
Tax Rate 2.614
Listing Terms Cash, Conventional, USDA Loan, VA Loan
Special Listing Condition Standard, Third Party Approval






