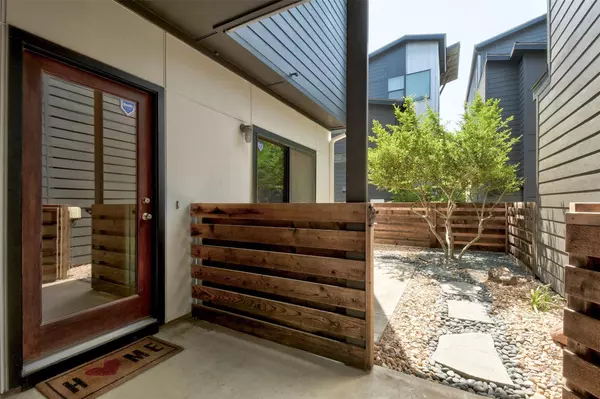
2 Beds
3 Baths
1,490 SqFt
2 Beds
3 Baths
1,490 SqFt
Key Details
Property Type Condo
Sub Type Condominium
Listing Status Active
Purchase Type For Rent
Square Footage 1,490 sqft
Subdivision Sycamore Detached Condo
MLS Listing ID 2947313
Style 1st Floor Entry,Low Rise (1-3 Stories),Multi-level Floor Plan,No Adjoining Neighbor
Bedrooms 2
Full Baths 2
Half Baths 1
HOA Y/N Yes
Originating Board actris
Year Built 2011
Lot Size 2,883 Sqft
Acres 0.0662
Property Description
Location
State TX
County Travis
Rooms
Main Level Bedrooms 1
Interior
Interior Features Ceiling Fan(s), High Ceilings, Double Vanity, Interior Steps, Kitchen Island, Open Floorplan, Pantry, Primary Bedroom on Main, Recessed Lighting, Soaking Tub
Heating Central
Cooling Ceiling Fan(s), Central Air
Flooring Concrete, Tile, Wood
Fireplace No
Appliance Dishwasher, Disposal, Down Draft, Gas Cooktop, Microwave, Oven, Free-Standing Refrigerator, Washer/Dryer, Tankless Water Heater
Exterior
Exterior Feature Balcony
Garage Spaces 2.0
Fence Back Yard, Wood
Pool None
Community Features Cluster Mailbox, Gated
Utilities Available Electricity Connected, Natural Gas Connected, Sewer Connected, Water Connected
Waterfront No
Waterfront Description None
View None
Roof Type Composition
Parking Type Attached, Door-Single, Garage, Garage Door Opener, Gated, Inside Entrance, Lighted, Side By Side
Private Pool No
Building
Lot Description Back Yard, Level, Xeriscape
Faces Southwest
Foundation Slab
Sewer Public Sewer
Water Public
Level or Stories Three Or More
Structure Type Metal Siding,Wood Siding,Stucco
New Construction No
Schools
Elementary Schools Galindo
Middle Schools Lively
High Schools Travis
School District Austin Isd
Others
Pets Allowed Cats OK, Dogs OK, Medium (< 35 lbs), Number Limit, Size Limit, Breed Restrictions
Num of Pet 2
Pets Description Cats OK, Dogs OK, Medium (< 35 lbs), Number Limit, Size Limit, Breed Restrictions

"My job is to find and attract mastery-based agents to the office, protect the culture, and make sure everyone is happy! "






