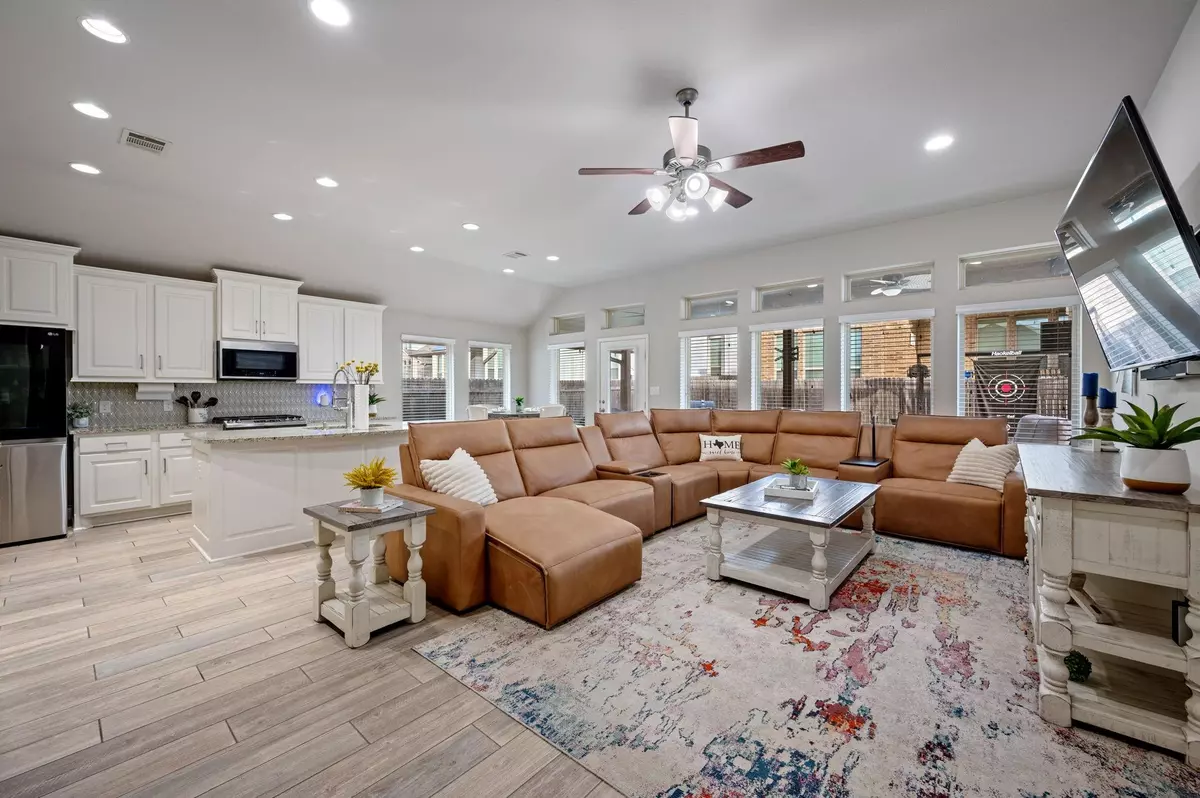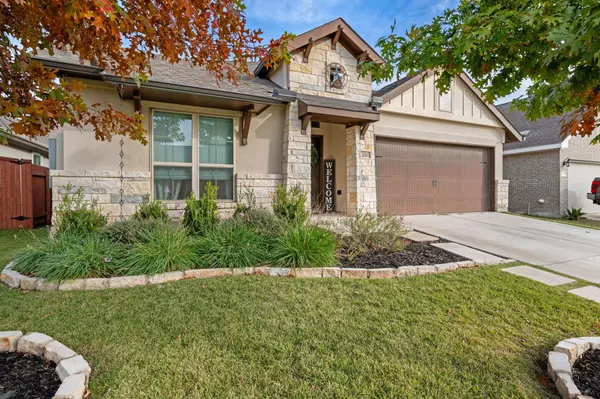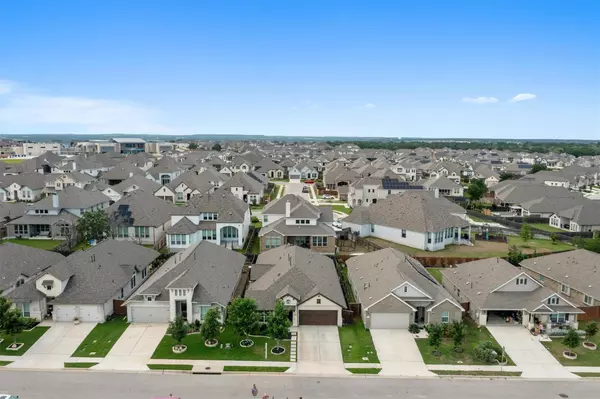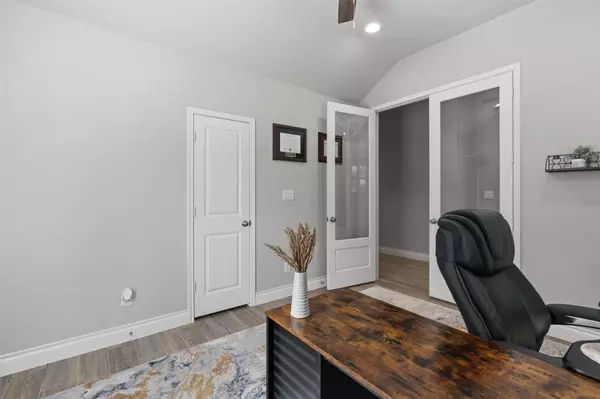4 Beds
4 Baths
2,620 SqFt
4 Beds
4 Baths
2,620 SqFt
Key Details
Property Type Single Family Home
Sub Type Single Family Residence
Listing Status Active
Purchase Type For Sale
Square Footage 2,620 sqft
Price per Sqft $209
Subdivision Santa Rita Ranch
MLS Listing ID 4365015
Style 1st Floor Entry,Single level Floor Plan
Bedrooms 4
Full Baths 3
Half Baths 1
HOA Fees $106/mo
HOA Y/N Yes
Originating Board actris
Year Built 2019
Annual Tax Amount $10,316
Tax Year 2024
Lot Size 6,512 Sqft
Acres 0.1495
Property Description
The home exudes luxury with lush Palisade zoysia grass, a limestone garden border, and low-maintenance xeriscaping. The backyard is an entertainer's dream, offering a 10'x12' Oklahoma gold patio with a built-in fire pit and an additional BBQ pad. The pet-friendly yard includes astro turf and golf cups, making it fun for everyone.
Inside, the ranch-style laundry room features custom cabinetry, a butcher block counter, and floor-to-ceiling shiplap. The primary suite offers a barn door leading to a luxurious bath and custom closet, with a stunning chandelier adding a touch of glamour. Upgraded fixtures and LED lighting throughout enhance the home's style and warmth.
This home offers the perfect blend of luxury, convenience, and community. Don't miss your chance to live in this incredible neighborhood—schedule a tour today!
Location
State TX
County Williamson
Rooms
Main Level Bedrooms 4
Interior
Interior Features High Ceilings, Double Vanity, Electric Dryer Hookup, French Doors, High Speed Internet, Kitchen Island, Low Flow Plumbing Fixtures, Multiple Dining Areas, No Interior Steps, Pantry, Primary Bedroom on Main, Recessed Lighting, Smart Home, Smart Thermostat, Soaking Tub, Walk-In Closet(s), Washer Hookup
Heating Central, Electric, Natural Gas
Cooling Central Air
Flooring Carpet, Tile
Fireplaces Type None
Fireplace No
Appliance Built-In Refrigerator, Convection Oven, Dishwasher, Disposal, ENERGY STAR Qualified Appliances, Gas Cooktop, Gas Range, Microwave, Stainless Steel Appliance(s), Water Heater, Water Softener Owned
Exterior
Exterior Feature Gutters Full, Lighting, Private Yard
Garage Spaces 2.0
Fence Fenced, Wood, Wrought Iron
Pool None
Community Features BBQ Pit/Grill, Clubhouse, Cluster Mailbox, Common Grounds, Courtyard, Dog Park, Fishing, Fitness Center, Google Fiber, High Speed Internet, Lake, Nest Thermostat, Park, Pet Amenities, Picnic Area, Playground, Pool, Racquetball, Sport Court(s)/Facility, Trail(s)
Utilities Available Cable Available, Cable Connected, Electricity Available, Electricity Connected, High Speed Internet, Natural Gas Available, Natural Gas Connected, Sewer Available, Sewer Connected
Waterfront Description None
View None
Roof Type Asphalt
Porch Covered, Patio, Porch
Total Parking Spaces 2
Private Pool No
Building
Lot Description Few Trees, Front Yard, Garden, Gentle Sloping, Landscaped, Private, Sprinkler - Automatic, Sprinkler - In Rear, Sprinkler - Drip Only/Bubblers, Sprinkler - In Front, Sprinkler - Rain Sensor, Trees-Moderate, Xeriscape
Faces West
Foundation Slab
Sewer MUD, Public Sewer
Water MUD, Public
Level or Stories One
Structure Type Masonry – Partial,Board & Batten Siding,Stone,Stucco
New Construction No
Schools
Elementary Schools San Gabriel
Middle Schools Douglas Benold
High Schools East View
School District Georgetown Isd
Others
HOA Fee Include Common Area Maintenance,Landscaping,Maintenance Grounds
Special Listing Condition Standard
"My job is to find and attract mastery-based agents to the office, protect the culture, and make sure everyone is happy! "






