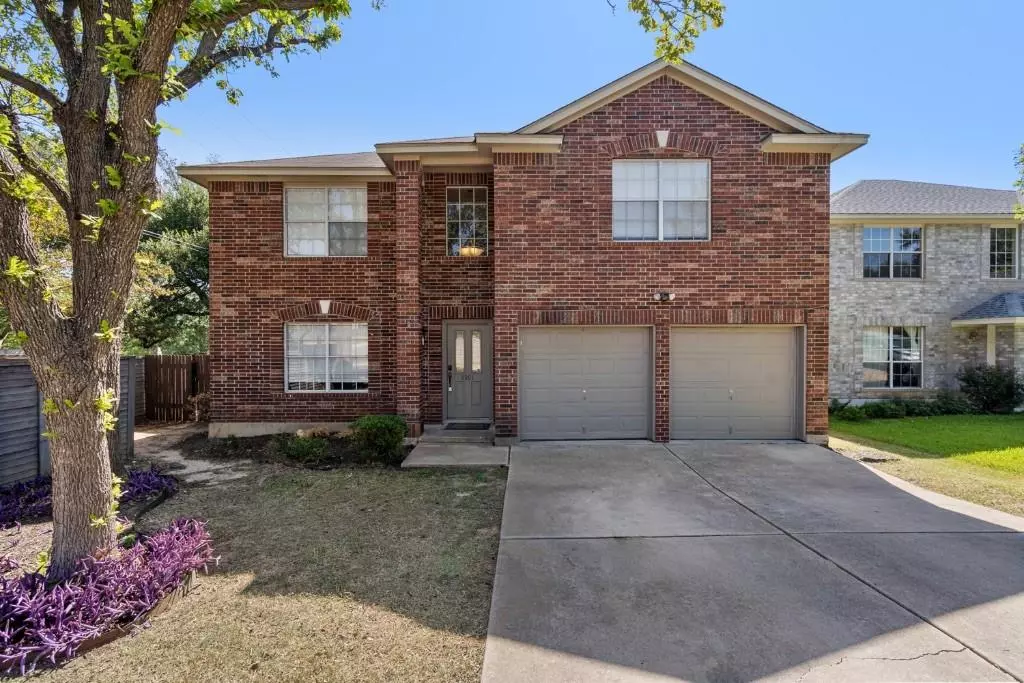3 Beds
3 Baths
2,332 SqFt
3 Beds
3 Baths
2,332 SqFt
Key Details
Property Type Single Family Home
Sub Type Single Family Residence
Listing Status Active
Purchase Type For Rent
Square Footage 2,332 sqft
Subdivision Cat Hollow Sec A Ph 01
MLS Listing ID 9911717
Style 1st Floor Entry,Low Rise (1-3 Stories)
Bedrooms 3
Full Baths 2
Half Baths 1
HOA Y/N Yes
Originating Board actris
Year Built 1999
Lot Size 6,216 Sqft
Acres 0.1427
Property Description
Location
State TX
County Williamson
Interior
Interior Features Ceiling Fan(s), Quartz Counters, Double Vanity, Interior Steps, Kitchen Island, Multiple Living Areas, Pantry, Walk-In Closet(s)
Heating Central
Cooling Ceiling Fan(s), Central Air
Flooring No Carpet, Tile, Vinyl
Fireplace No
Appliance Dishwasher, Disposal, Dryer, Microwave, Free-Standing Gas Range, Refrigerator, Washer, Washer/Dryer, Water Heater
Exterior
Exterior Feature Exterior Steps, Private Yard
Garage Spaces 2.0
Fence Back Yard, Full, Privacy, Wood
Pool None
Community Features Cluster Mailbox, Curbs, Sidewalks, Street Lights, Trail(s)
Utilities Available Cable Available, Electricity Connected, Natural Gas Connected, Phone Available, Sewer Connected, Water Connected
Waterfront Description None
View Neighborhood
Roof Type Asphalt
Porch Covered, Deck, Patio
Total Parking Spaces 4
Private Pool No
Building
Lot Description Back Yard, Corner Lot, Curbs, Few Trees, Front Yard, Trees-Moderate
Faces Northwest
Foundation Slab
Sewer MUD, Public Sewer
Water MUD, Public
Level or Stories Two
Structure Type Brick
New Construction No
Schools
Elementary Schools Great Oaks
Middle Schools Cedar Valley
High Schools Round Rock
School District Round Rock Isd
Others
Pets Allowed Cats OK, Dogs OK, Small (< 20 lbs), Medium (< 35 lbs)
Num of Pet 2
Pets Allowed Cats OK, Dogs OK, Small (< 20 lbs), Medium (< 35 lbs)
"My job is to find and attract mastery-based agents to the office, protect the culture, and make sure everyone is happy! "






