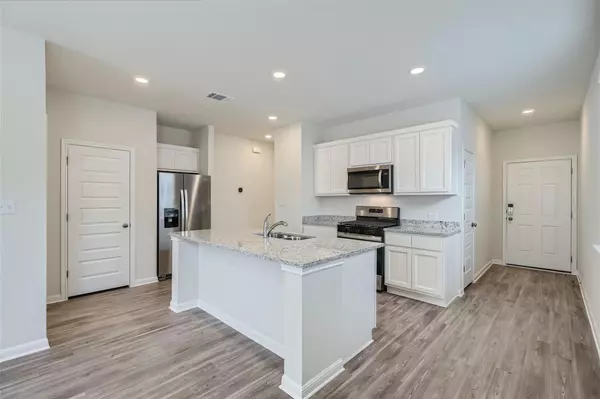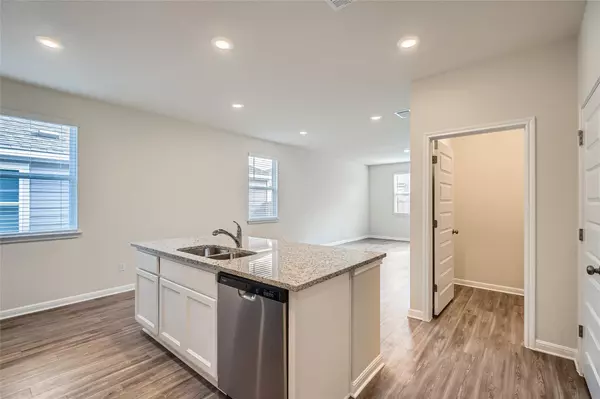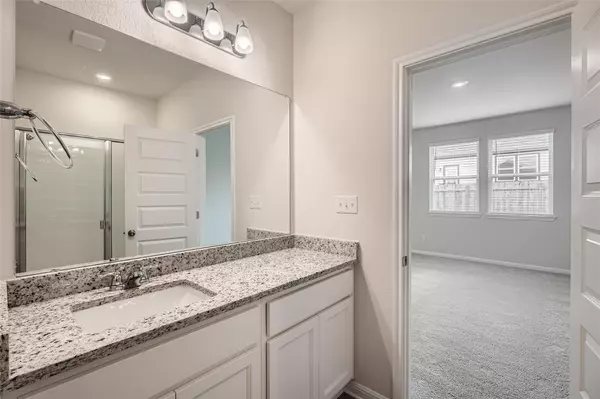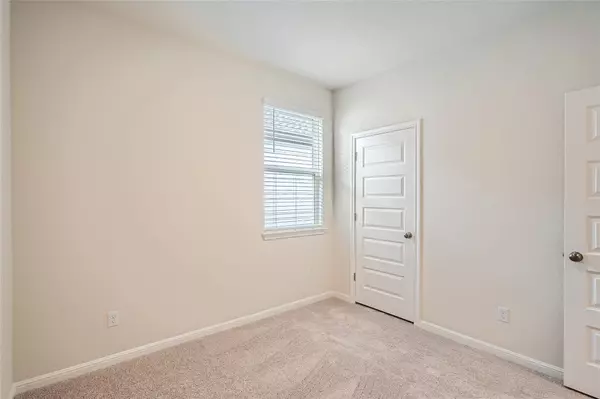4 Beds
2 Baths
1,531 SqFt
4 Beds
2 Baths
1,531 SqFt
Key Details
Property Type Single Family Home
Sub Type Single Family Residence
Listing Status Active
Purchase Type For Rent
Square Footage 1,531 sqft
Subdivision Stallion Run
MLS Listing ID 9745860
Style 1st Floor Entry,Single level Floor Plan
Bedrooms 4
Full Baths 2
HOA Y/N Yes
Originating Board actris
Year Built 2024
Lot Size 5,662 Sqft
Acres 0.13
Property Description
This beautiful **4-bedroom, 2-bathroom** new construction home offers **1,531 square feet** of well-designed living space, perfect for anyone seeking comfort and convenience. The open floor plan creates a welcoming atmosphere, ideal for both everyday living and entertaining.
**Key Features:**
- Move-In Ready : Washer, dryer, blinds, and refrigerator included.
- Open Concept Design : Spacious, with a seamless flow.
-Convenient Amenities : Walking distance to a **dog park**, **playground**, and a **community pool** (pool expected to be completed by January-February 2025).
- Location : Just 25 minutes from Austin Airport, 25 minutes from downtown Austin, and 20 minutes from Circuit of the Americas.
Whether you're looking for a home to settle into or a great place to entertain, this property offers both style and convenience. Don't miss the chance to make this house your new home—contact us today to schedule a tour!
Location
State TX
County Travis
Rooms
Main Level Bedrooms 4
Interior
Interior Features Gas Dryer Hookup, Kitchen Island, Low Flow Plumbing Fixtures, Open Floorplan, Pantry, Primary Bedroom on Main, Recessed Lighting, Smart Home, Smart Thermostat, Storage, Walk-In Closet(s), Wired for Data
Heating Central, Exhaust Fan, Natural Gas
Cooling Central Air
Flooring Carpet, Vinyl
Fireplace No
Appliance Dishwasher, Disposal, Gas Range, Microwave, Free-Standing Gas Oven, Stainless Steel Appliance(s), Vented Exhaust Fan, Water Heater
Exterior
Exterior Feature Lighting, Private Yard
Garage Spaces 2.0
Fence Back Yard, Gate, Privacy, Wood
Pool None
Community Features Cluster Mailbox, Common Grounds, Curbs, Street Lights, Underground Utilities
Utilities Available Cable Available, Electricity Available, High Speed Internet, Natural Gas Available, Phone Available, Sewer Available, Underground Utilities, Water Available
Waterfront Description None
View None
Roof Type Composition,Shingle
Porch None
Total Parking Spaces 2
Private Pool No
Building
Lot Description Back Yard, Front Yard, Landscaped, Sprinkler - In Rear, Sprinkler - In-ground, Trees-Small (Under 20 Ft)
Faces North
Foundation Slab
Sewer Public Sewer
Water Public
Level or Stories One
Structure Type Frame,HardiPlank Type,Attic/Crawl Hatchway(s) Insulated,Blown-In Insulation,Masonry – Partial
New Construction Yes
Schools
Elementary Schools Creedmor
Middle Schools Ojeda
High Schools Del Valle
School District Del Valle Isd
Others
Pets Allowed Cats OK, Dogs OK, Small (< 20 lbs), Medium (< 35 lbs), Breed Restrictions, Call
Num of Pet 3
Pets Allowed Cats OK, Dogs OK, Small (< 20 lbs), Medium (< 35 lbs), Breed Restrictions, Call
"My job is to find and attract mastery-based agents to the office, protect the culture, and make sure everyone is happy! "






