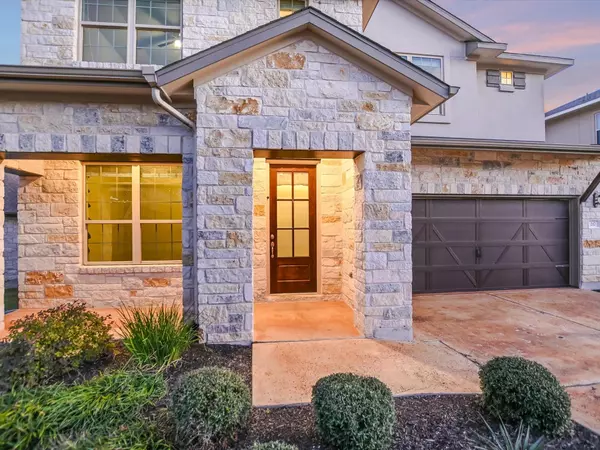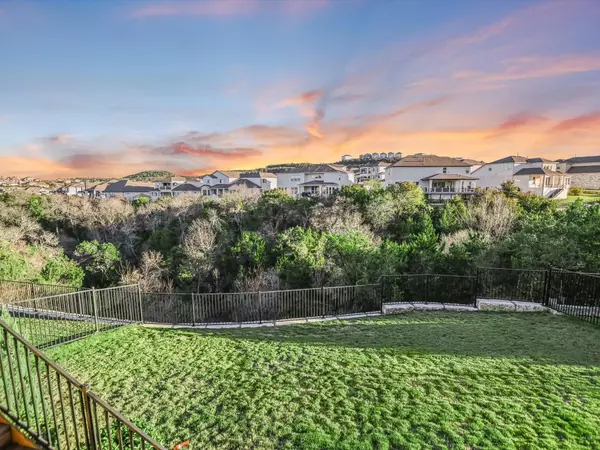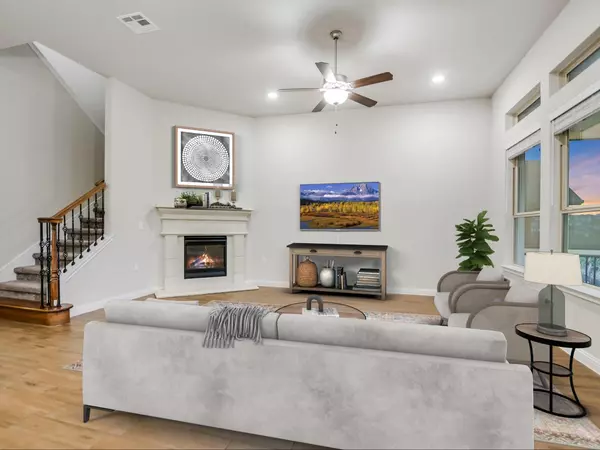5 Beds
4 Baths
3,157 SqFt
5 Beds
4 Baths
3,157 SqFt
Key Details
Property Type Single Family Home
Sub Type Single Family Residence
Listing Status Active
Purchase Type For Sale
Square Footage 3,157 sqft
Price per Sqft $237
Subdivision Rough Hollow, Canyon Pass
MLS Listing ID 1605128
Bedrooms 5
Full Baths 4
HOA Fees $186/mo
HOA Y/N Yes
Originating Board actris
Year Built 2018
Tax Year 2024
Lot Size 8,712 Sqft
Acres 0.2
Property Description
Step outside to your fully screened-in patio, where you can savor breathtaking views of the serene green space that your backyard backs onto—perfect for peaceful mornings or lively evenings. The fully fenced yard provides a private oasis for outdoor activities, gardening, or simply enjoying nature.
Inside, the open-concept floor plan is highlighted by soaring ceilings and an abundance of natural light, creating a sense of grandeur and warmth. Stylish, trendy lighting fixtures add a contemporary touch to the home, complementing its sophisticated design.
Upstairs, a spacious game room awaits, ideal for hosting gatherings or creating a vibrant fun retreat. Adjacent to the game room, a dedicated media room provides the ultimate space for movie nights and entertainment. The primary suite, located on the main floor, serves as a luxurious retreat with thoughtful details to unwind after a long day. A private home office on the main floor ensures productivity and convenience for those working remotely or managing household tasks.
With access to Rough Hollow's incredible amenities, including pools, a fitness center, a marina, and top-rated schools nearby, this home is a rare gem providing unparalleled lifestyle opportunity.
Location
State TX
County Travis
Rooms
Main Level Bedrooms 2
Interior
Interior Features Breakfast Bar, Ceiling Fan(s), High Ceilings, Granite Counters, Crown Molding, Double Vanity, Eat-in Kitchen, High Speed Internet, Interior Steps, Kitchen Island, Multiple Living Areas, Open Floorplan, Pantry, Primary Bedroom on Main, Recessed Lighting, Smart Thermostat, Soaking Tub, Storage, Walk-In Closet(s)
Heating Central, Propane
Cooling Central Air
Flooring Carpet, Tile
Fireplaces Number 1
Fireplaces Type None
Fireplace No
Appliance Built-In Oven(s), Convection Oven, Cooktop, Dishwasher, Disposal, Exhaust Fan, Gas Cooktop, Gas Range, Microwave, Oven, Electric Oven, Double Oven, Propane Cooktop, Range, RNGHD, Refrigerator, Self Cleaning Oven, Vented Exhaust Fan, Washer/Dryer, Water Heater
Exterior
Exterior Feature Exterior Steps, Gutters Full, Private Yard, See Remarks
Garage Spaces 2.0
Fence Back Yard, Fenced, Full, Perimeter, Wrought Iron
Pool None
Community Features BBQ Pit/Grill, Clubhouse, Common Grounds, Dog Park, Park, Pet Amenities, Picnic Area, Playground, Pool, Sport Court(s)/Facility, Tennis Court(s), Trail(s)
Utilities Available Cable Connected, Electricity Connected, High Speed Internet, Phone Connected, Propane, Sewer Connected, Water Connected
Waterfront Description None
View Hill Country, Trees/Woods, See Remarks
Roof Type Composition
Porch Enclosed, Front Porch, Porch, Rear Porch, Screened, Wrap Around
Total Parking Spaces 2
Private Pool No
Building
Lot Description Back Yard, Curbs, Few Trees, Front Yard, Landscaped, Native Plants, Sprinkler - In Rear, Sprinkler - In Front, Sprinkler - In-ground, Subdivided, Views
Faces Southwest
Foundation Slab
Sewer Public Sewer
Water Public
Level or Stories Two
Structure Type Masonry – All Sides,Stone Veneer,Stucco
New Construction No
Schools
Elementary Schools Rough Hollow
Middle Schools Lake Travis
High Schools Lake Travis
School District Lake Travis Isd
Others
HOA Fee Include Common Area Maintenance,Maintenance Grounds
Special Listing Condition See Remarks
"My job is to find and attract mastery-based agents to the office, protect the culture, and make sure everyone is happy! "






