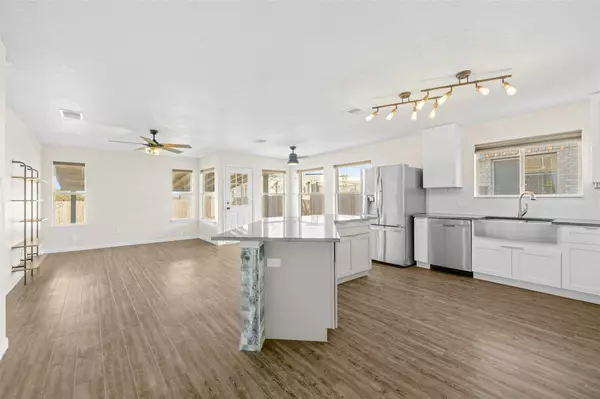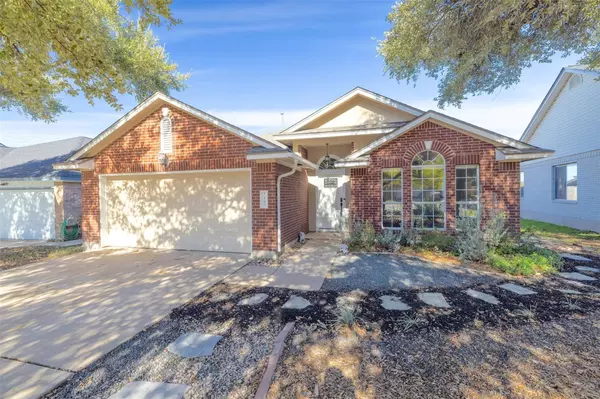3 Beds
2 Baths
1,801 SqFt
3 Beds
2 Baths
1,801 SqFt
OPEN HOUSE
Sat Jan 18, 2:00pm - 4:00pm
Sun Jan 19, 10:00am - 12:00pm
Key Details
Property Type Single Family Home
Sub Type Single Family Residence
Listing Status Active
Purchase Type For Sale
Square Footage 1,801 sqft
Price per Sqft $208
Subdivision High Country Sec 01
MLS Listing ID 9366216
Bedrooms 3
Full Baths 2
HOA Y/N No
Originating Board actris
Year Built 1993
Annual Tax Amount $5,871
Tax Year 2024
Lot Size 6,098 Sqft
Acres 0.14
Property Description
Inside, the remodeled kitchen w/ breakfast bar island shines with gorgeous Quartzite countertops, cabinets to the ceiling, new stainless steel appliances & apron sink, and updated light fixtures. The primary bath showcases double vanities, a soaking tub, separate shower, and walk in closet. The secondary bathroom has also been updated. Stylish LVP floors flow throughout the home's open floor plan, complemented by new shaker-style interior doors w/ updated hardware. The upgrades continue with raised garden beds, water purification system, built-in cabinets in the laundry room, Nest thermostat, Ring doorbell, & window treatments. The extended covered rear porch and no neighbor behind offers privacy—perfect for outdoor relaxation.
Additional highlights include new roof (2023), fresh landscaping and paint, and new water heater & water softener.
Location
State TX
County Williamson
Rooms
Main Level Bedrooms 3
Interior
Interior Features Breakfast Bar, Built-in Features, Ceiling Fan(s), Quartz Counters, Double Vanity, High Speed Internet, Kitchen Island, Multiple Dining Areas, Multiple Living Areas, No Interior Steps, Open Floorplan, Pantry, Primary Bedroom on Main, Recessed Lighting, Smart Thermostat, Soaking Tub, Storage, Track Lighting, Walk-In Closet(s), Washer Hookup
Heating Central, Natural Gas
Cooling Ceiling Fan(s), Central Air, Electric
Flooring Carpet, Vinyl
Fireplace No
Appliance Dishwasher, Disposal, Dryer, Microwave, Free-Standing Gas Range, Refrigerator, Free-Standing Refrigerator, Stainless Steel Appliance(s), Vented Exhaust Fan, Washer, Washer/Dryer, Water Heater, Water Purifier Owned, Water Softener Owned
Exterior
Exterior Feature Gutters Partial, Private Yard
Garage Spaces 2.0
Fence Back Yard, Gate, Partial, Privacy, Wood
Pool None
Community Features Cluster Mailbox, Curbs, Google Fiber, High Speed Internet, Park, Picnic Area, Playground, Sidewalks, Street Lights, Suburban, Underground Utilities, Trail(s)
Utilities Available Cable Connected, Electricity Connected, High Speed Internet, Other, Natural Gas Connected, Phone Connected, Sewer Connected, Underground Utilities, Water Connected
Waterfront Description None
View None
Roof Type Composition,Shingle
Porch Covered, Front Porch, Rear Porch
Total Parking Spaces 4
Private Pool No
Building
Lot Description Back Yard, Curbs, Front Yard, Landscaped, Level, Native Plants, Public Maintained Road, Sprinkler - Automatic, Sprinkler - In Rear, Sprinkler - In Front, Sprinkler - In-ground, Sprinkler - Rain Sensor, Sprinkler - Side Yard, Trees-Large (Over 40 Ft), Trees-Medium (20 Ft - 40 Ft), Trees-Moderate, Xeriscape
Faces South
Foundation Slab
Sewer Public Sewer
Water Public
Level or Stories One
Structure Type Brick Veneer,Frame,HardiPlank Type,Masonry – Partial
New Construction No
Schools
Elementary Schools Gattis
Middle Schools Ridgeview
High Schools Cedar Ridge
School District Round Rock Isd
Others
Special Listing Condition Standard
"My job is to find and attract mastery-based agents to the office, protect the culture, and make sure everyone is happy! "






