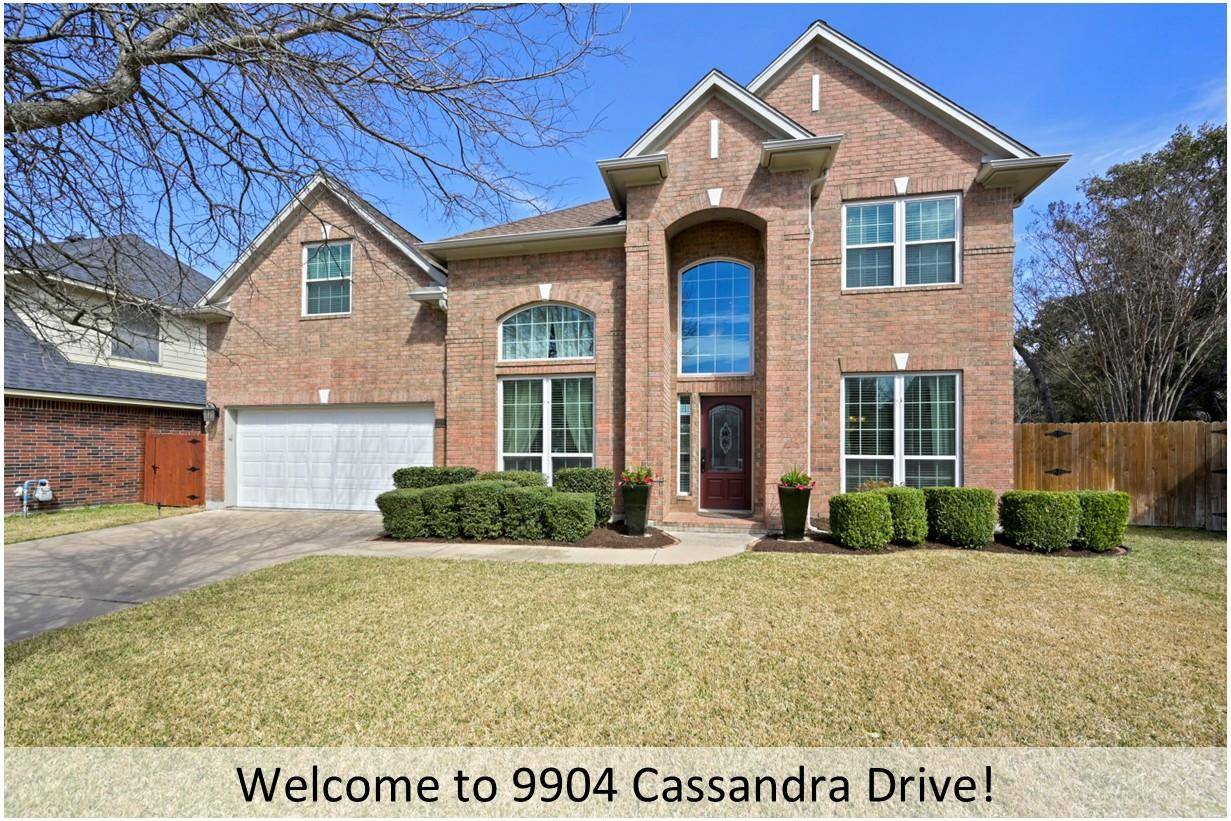5 Beds
4 Baths
3,569 SqFt
5 Beds
4 Baths
3,569 SqFt
Key Details
Property Type Single Family Home
Sub Type Single Family Residence
Listing Status Pending
Purchase Type For Sale
Square Footage 3,569 sqft
Price per Sqft $238
Subdivision Davis Spring Sec 03-D Amd
MLS Listing ID 2403473
Bedrooms 5
Full Baths 4
HOA Fees $49/mo
HOA Y/N Yes
Originating Board actris
Year Built 2000
Annual Tax Amount $13,613
Tax Year 2024
Lot Size 8,812 Sqft
Acres 0.2023
Property Sub-Type Single Family Residence
Property Description
Nestled in a quiet cul-de-sac, this 5-bedroom, 4-bath home offers space, luxury, and unbeatable convenience. The first floor features a private primary suite with a walk-in shower, jetted tub, and custom walk-in closet, plus a second bedroom with bath access—ideal for guests or multigenerational living.
The open-concept living area and remodeled kitchen boast extensive hardwood flooring, modern updates, and easy access to the entertainer's backyard retreat—featuring a covered patio, inground pool with hot tub, and a fully equipped outdoor kitchen with a prep area and bar-top seating.
Upstairs, enjoy a spacious game room and three additional bedrooms, one with direct bath access. Recent improvements include: exterior paint, new windows, backyard deck, grill/fridge, new carpet, kitchen remodel & appliances, primary bath & closet remodel, wood flooring, replaced both A/C & both water heaters.
Prime location with easy access to the Parmer tech corridor, major employers in Round Rock & NW Austin, shopping, dining, top-rated public & private schools, and medical facilities. Just minutes from Brushy Creek Regional Park & Avery Ranch Golf Club and conveniently near Parmer Ln, SH 45, US Hwy 183, FM 1431 & MoPac.
Enjoy exclusive community amenities, including a five-acre park, Junior Olympic pool, basketball & tennis courts, and a children's playground.
Location
State TX
County Williamson
Rooms
Main Level Bedrooms 2
Interior
Interior Features Two Primary Baths, Two Primary Suties, Breakfast Bar, Ceiling Fan(s), High Ceilings, Tray Ceiling(s), Vaulted Ceiling(s), Chandelier, Granite Counters, Crown Molding, Double Vanity, Entrance Foyer, High Speed Internet, Interior Steps, Kitchen Island, Multiple Dining Areas, Multiple Living Areas, Open Floorplan, Pantry, Primary Bedroom on Main, Recessed Lighting, Soaking Tub, Walk-In Closet(s)
Heating Central, ENERGY STAR Qualified Equipment, Fireplace(s), Forced Air, Natural Gas
Cooling Ceiling Fan(s), Central Air, Dual, ENERGY STAR Qualified Equipment, Multi Units, Zoned
Flooring Carpet, Tile, Wood
Fireplaces Number 1
Fireplaces Type EPA Qualified Fireplace, Factory Built, Gas, Gas Log, Glass Doors, Living Room
Fireplace No
Appliance Built-In Gas Oven, Convection Oven, Dishwasher, Disposal, Gas Cooktop, Microwave, Double Oven, Self Cleaning Oven, Stainless Steel Appliance(s), Water Heater, Wine Refrigerator
Exterior
Exterior Feature Gas Grill, Gutters Full, Lighting, Private Yard
Garage Spaces 2.0
Fence Back Yard, Fenced, Full, Privacy, Wood
Pool ENERGY STAR Qualified pool pump, Fenced, Gunite, Heated, Outdoor Pool, Pool Sweep, Pool/Spa Combo
Community Features BBQ Pit/Grill, Cluster Mailbox, Common Grounds, Dog Park, Park, Playground, Pool, Sidewalks, Street Lights, Sundeck, Tennis Court(s)
Utilities Available Cable Connected, Electricity Connected, High Speed Internet, Natural Gas Connected, Phone Available, Sewer Connected, Underground Utilities, Water Connected
Waterfront Description None
View None
Roof Type Shingle
Porch Covered, Patio, Rear Porch
Total Parking Spaces 6
Private Pool Yes
Building
Lot Description Back Yard, Cul-De-Sac, Curbs, Few Trees, Front Yard, Landscaped, Near Golf Course, Sprinkler - Automatic, Sprinklers In Rear, Sprinklers In Front, Sprinkler - Rain Sensor, Sprinklers On Side, Trees-Medium (20 Ft - 40 Ft), Trees-Small (Under 20 Ft)
Faces South
Foundation Slab
Sewer Public Sewer
Water Public
Level or Stories Two
Structure Type Brick Veneer,Concrete,Frame,HardiPlank Type,ICAT Recessed Lighting,Attic/Crawl Hatchway(s) Insulated,Blown-In Insulation,Masonry – All Sides
New Construction No
Schools
Elementary Schools Elsa England
Middle Schools Pearson Ranch
High Schools Mcneil
School District Round Rock Isd
Others
HOA Fee Include Common Area Maintenance
Special Listing Condition Standard
Virtual Tour https://9904cassandradrive.mls.tours/






