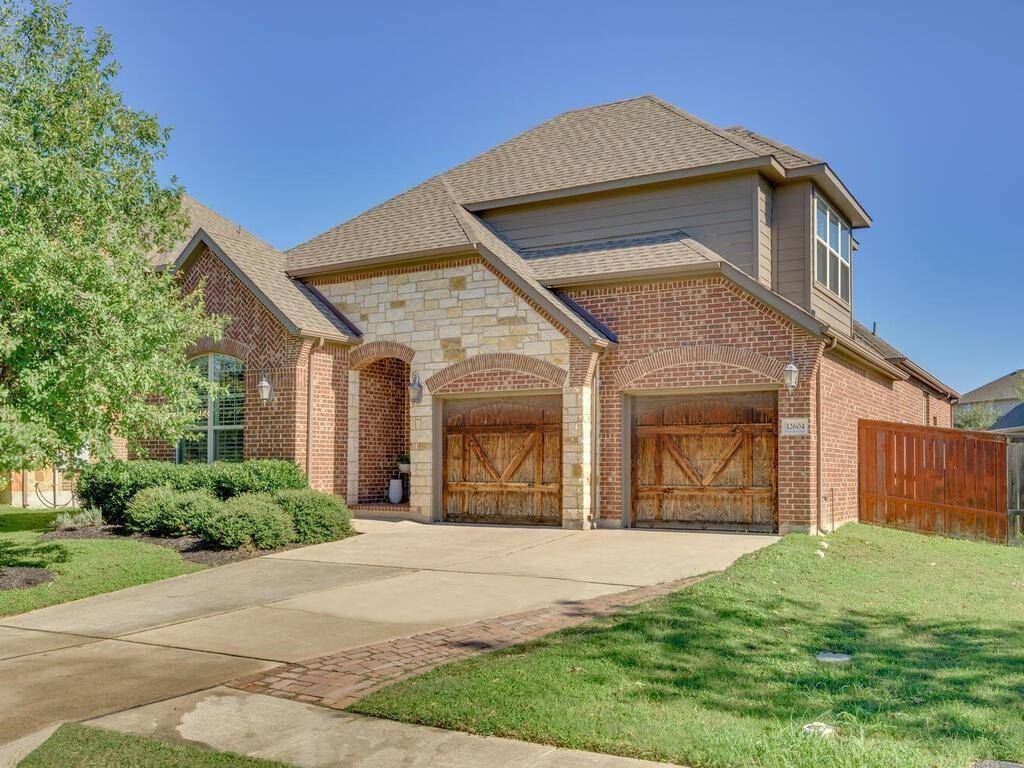4 Beds
3 Baths
2,364 SqFt
4 Beds
3 Baths
2,364 SqFt
Key Details
Property Type Single Family Home
Sub Type Single Family Residence
Listing Status Active Under Contract
Purchase Type For Rent
Square Footage 2,364 sqft
Subdivision Bridges Of Bear Creek Ph 1 Se
MLS Listing ID 5762973
Style 1st Floor Entry
Bedrooms 4
Full Baths 3
HOA Y/N Yes
Originating Board actris
Year Built 2013
Lot Size 7,840 Sqft
Acres 0.18
Property Sub-Type Single Family Residence
Property Description
The chef's kitchen is truly a culinary delight, boasting rich 42" alder wood cabinets, sleek built-in stainless steel appliances, luxurious granite countertops, and sophisticated designer tile. The impressive oversized kitchen island and convenient butler's pantry make hosting and entertaining a breeze.
The main floor offers three generously sized bedrooms, including the luxurious owner's suite. Upstairs, you'll find a versatile space that can serve as a guest suite, a secondary owner's suite, a media/flex room, or an additional living area—perfect for adapting to your lifestyle needs.
The owner's suite is a private retreat, complete with a spa-like bathroom featuring a separate glass-enclosed shower, a relaxing jetted tub, dual vanities, and a spacious walk-in closet.
Additional features include a dedicated laundry room, an energy-efficient tankless hot water heater, a comprehensive sprinkler system, a state-of-the-art alarm system, upgraded garage doors with keyless entry, a built-in safe, and overhead storage racks for extra convenience.
Located within an exemplary-rated school district, this home offers easy access to downtown, toll roads, major highways, popular restaurants, and a variety of shopping destinations.
Location
State TX
County Travis
Rooms
Main Level Bedrooms 3
Interior
Interior Features Two Primary Baths, Two Primary Suties, Breakfast Bar, Built-in Features, Ceiling Fan(s), Coffered Ceiling(s), High Ceilings, Chandelier, Granite Counters, Crown Molding, Eat-in Kitchen, Entrance Foyer, Interior Steps, Kitchen Island, Multiple Dining Areas, Multiple Living Areas, Open Floorplan, Pantry, Primary Bedroom on Main, Recessed Lighting, Storage, Walk-In Closet(s)
Heating Ceiling, Central, Fireplace(s)
Cooling Ceiling Fan(s), Central Air
Flooring Carpet, Tile, Wood
Fireplaces Number 1
Fireplaces Type Gas Log, Living Room
Fireplace No
Appliance Built-In Gas Oven, Dishwasher, Disposal, Exhaust Fan, Gas Cooktop, Microwave, Stainless Steel Appliance(s), Tankless Water Heater
Exterior
Exterior Feature Rain Gutters, Private Yard
Garage Spaces 2.0
Fence Fenced, Privacy, Wood
Pool None
Community Features Cluster Mailbox, Common Grounds, Curbs, Sidewalks
Utilities Available Cable Available, Electricity Connected, Natural Gas Connected, Phone Available, Sewer Connected, Water Connected
Waterfront Description None
View See Remarks
Roof Type Composition,Shingle
Porch Covered, Rear Porch
Total Parking Spaces 4
Private Pool No
Building
Lot Description Back Yard, Curbs, Front Yard, Landscaped, Level, Private, Sprinkler - Automatic, Trees-Medium (20 Ft - 40 Ft)
Faces Southwest
Foundation Slab
Sewer Public Sewer
Water Public
Level or Stories Two
Structure Type Brick,Attic/Crawl Hatchway(s) Insulated,Blown-In Insulation,Masonry – All Sides,Radiant Barrier
New Construction No
Schools
Elementary Schools Baranoff
Middle Schools Bailey
High Schools Bowie
School District Austin Isd
Others
Pets Allowed Cats OK, Dogs OK, Breed Restrictions, Negotiable
Num of Pet 2
Pets Allowed Cats OK, Dogs OK, Breed Restrictions, Negotiable






