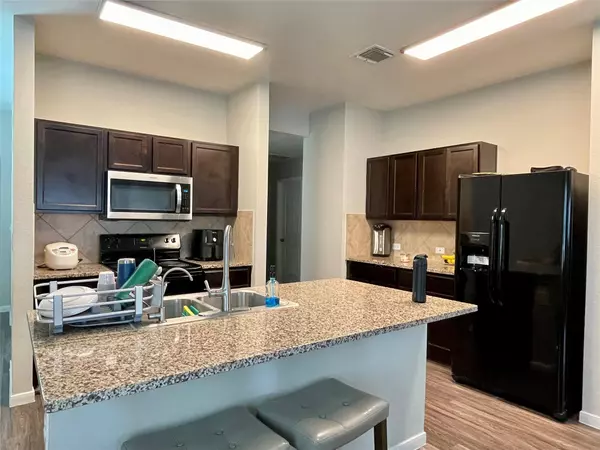
UPDATED:
Key Details
Property Type Single Family Home
Sub Type Single Family Residence
Listing Status Pending
Purchase Type For Rent
Square Footage 1,735 sqft
Subdivision Stone Water
MLS Listing ID 8120428
Bedrooms 4
Full Baths 2
HOA Y/N Yes
Year Built 2017
Lot Size 5,183 Sqft
Acres 0.119
Property Sub-Type Single Family Residence
Source actris
Property Description
In addition to its excellent location, The open living room is perfect for spending time with family and friends.The heart of the home, the kitchen, is thoughtfully designed for great cooking and dining experiences. It flows through to a welcoming living room where you can entertain guests or unwind after a busy day. Step outside to a fully fenced yard, perfect for outdoor activities and relaxation. House does not come with furniture.
Rental terms:
Minimum 12 month lease
$60 Application Fee Per Adult, contact listing agent for application link
Resident responsible for all utilities
Rental Insurance Required
One month rent deposit for well-qualified tenants.
Location
State TX
County Travis
Rooms
Main Level Bedrooms 4
Interior
Interior Features Breakfast Bar, Ceiling Fan(s), In-Law Floorplan, Open Floorplan, Walk-In Closet(s), See Remarks
Heating Central
Cooling Central Air
Flooring Carpet, Laminate
Fireplace No
Appliance Cooktop, Dishwasher, Disposal, Refrigerator
Exterior
Exterior Feature None
Garage Spaces 2.0
Fence Privacy
Pool None
Community Features Playground, Pool
Utilities Available Electricity Available, Water Available
Waterfront Description None
View None
Roof Type Composition
Porch None
Total Parking Spaces 2
Private Pool No
Building
Lot Description Trees-Moderate
Faces East
Foundation Slab
Sewer Private Sewer
Water Private
Level or Stories One
Structure Type Brick,Concrete
New Construction No
Schools
Elementary Schools Shadowglen
Middle Schools Manor (Manor Isd)
High Schools Manor
School District Manor Isd
Others
Pets Allowed No
Pets Allowed No



