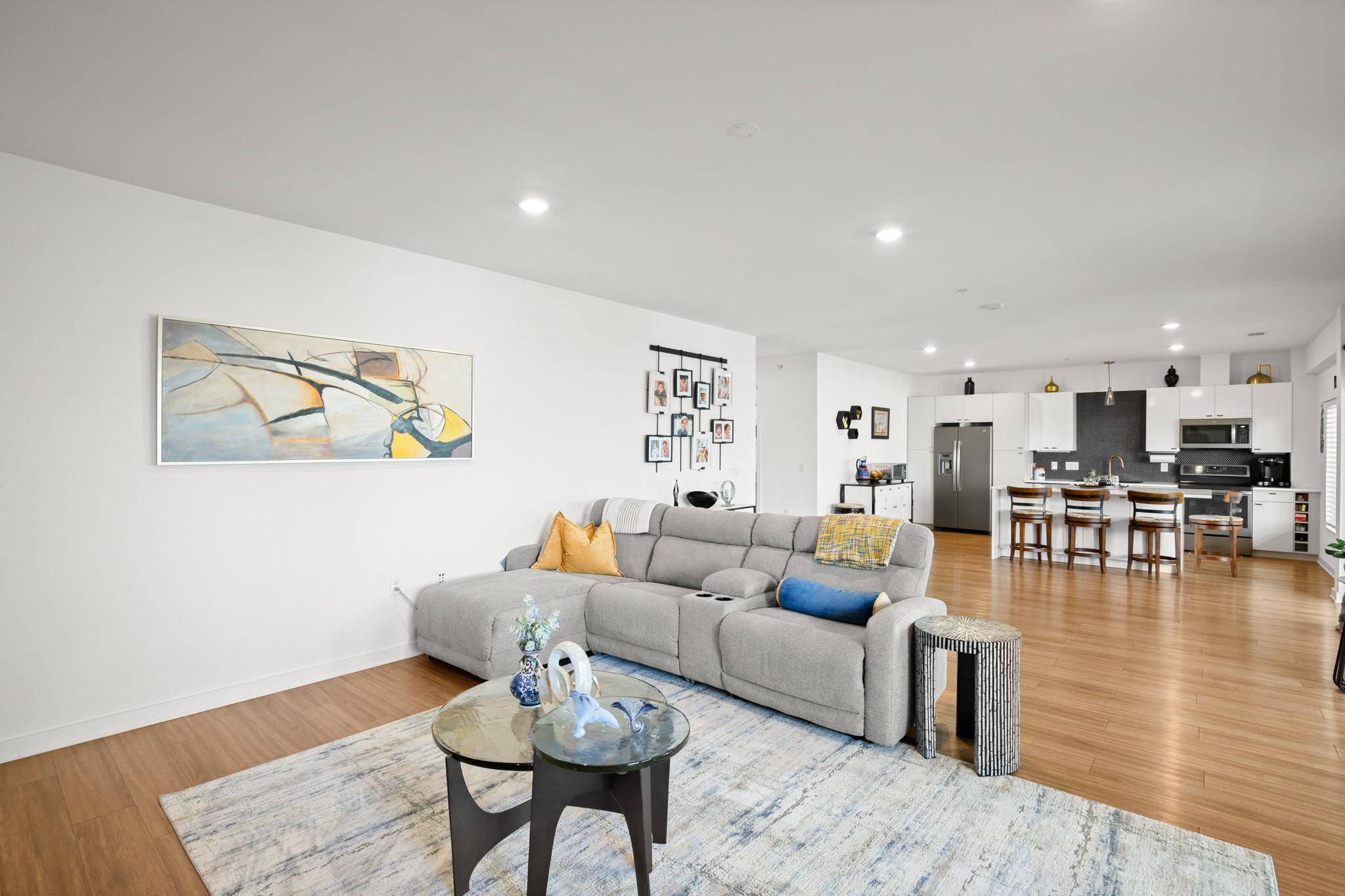2 Beds
2 Baths
1,663 SqFt
2 Beds
2 Baths
1,663 SqFt
Key Details
Property Type Condo
Sub Type Condominium
Listing Status Active
Purchase Type For Sale
Square Footage 1,663 sqft
Price per Sqft $263
Subdivision Public Condos Bldg 3
MLS Listing ID 7524091
Style Mid Rise (4-7 Stories)
Bedrooms 2
Full Baths 2
HOA Fees $1,013/mo
HOA Y/N Yes
Originating Board actris
Year Built 2016
Tax Year 2024
Lot Size 1,014 Sqft
Acres 0.0233
Property Sub-Type Condominium
Property Description
Enjoy top-tier amenities, including a fitness center, dog park, serene courtyard, and secure parking garage.
Nestled in the vibrant St. Elmo District, you'll have access to, incredible dining, shopping, and entertainment options—all just minutes from downtown. With easy access to South Congress, IH-35, the airport, and Lady Bird Lake Hike & Bike Trail, this location truly has it all!
Location
State TX
County Travis
Rooms
Main Level Bedrooms 2
Interior
Interior Features Quartz Counters, Eat-in Kitchen, Open Floorplan, Walk-In Closet(s)
Heating Central
Cooling Central Air
Flooring Tile, Vinyl
Fireplace No
Appliance Dishwasher, Disposal, Dryer, Electric Range, Refrigerator, Washer
Exterior
Exterior Feature Balcony, Uncovered Courtyard
Garage Spaces 2.0
Fence Perimeter
Pool None
Community Features Business Center, Courtyard, Dog Park
Utilities Available Electricity Connected, Sewer Connected, Water Connected
Waterfront Description None
View Downtown
Roof Type None
Porch Porch
Total Parking Spaces 2
Private Pool No
Building
Lot Description None
Faces North
Foundation Slab
Sewer Public Sewer
Water Public
Level or Stories One
Structure Type Other
New Construction No
Schools
Elementary Schools Galindo
Middle Schools Bedichek
High Schools Travis
School District Austin Isd
Others
HOA Fee Include See Remarks
Special Listing Condition Standard






