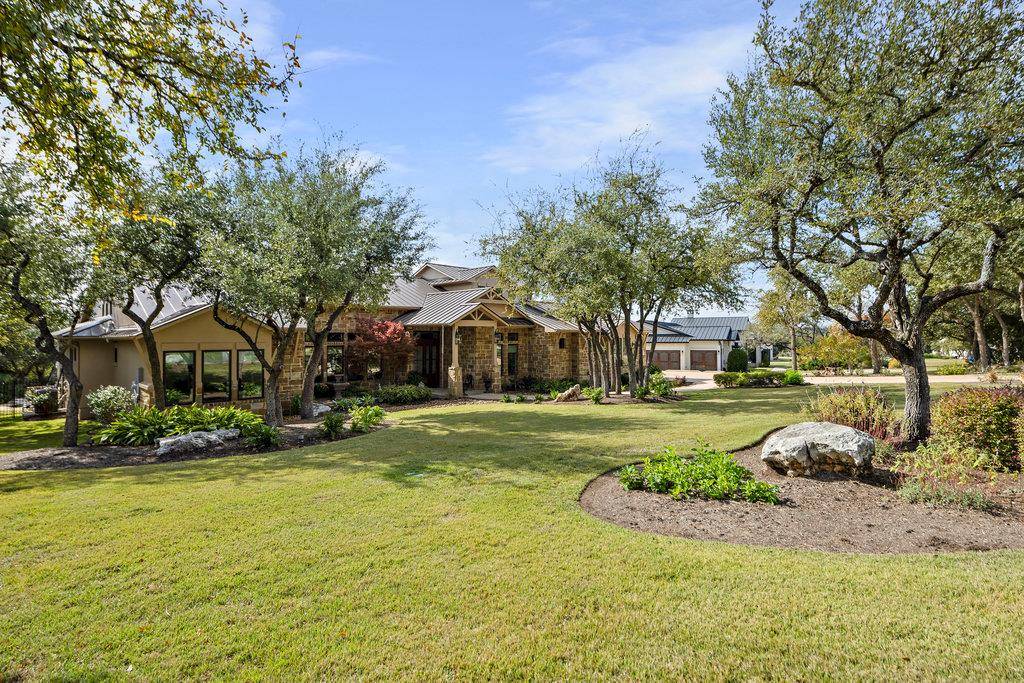5 Beds
5 Baths
5,355 SqFt
5 Beds
5 Baths
5,355 SqFt
Key Details
Property Type Single Family Home
Sub Type Single Family Residence
Listing Status Active
Purchase Type For Sale
Square Footage 5,355 sqft
Price per Sqft $485
Subdivision Meridian Estates
MLS Listing ID 1288988
Bedrooms 5
Full Baths 5
HOA Fees $1,200/ann
HOA Y/N Yes
Originating Board actris
Year Built 2015
Annual Tax Amount $47,074
Tax Year 2024
Lot Size 1.000 Acres
Acres 1.0
Property Sub-Type Single Family Residence
Property Description
Location
State TX
County Hays
Rooms
Main Level Bedrooms 4
Interior
Interior Features Bar, Bookcases, Breakfast Bar, Built-in Features, Ceiling Fan(s), Cathedral Ceiling(s), High Ceilings, Vaulted Ceiling(s), Chandelier, Granite Counters, Quartz Counters, Crown Molding, Double Vanity, Dry Bar, Entrance Foyer, High Speed Internet, In-Law Floorplan, Interior Steps, Kitchen Island, Multiple Dining Areas, Multiple Living Areas, Natural Woodwork, Open Floorplan, Pantry, Primary Bedroom on Main, Recessed Lighting, Soaking Tub, Storage, Walk-In Closet(s), See Remarks
Heating Central, Natural Gas
Cooling Central Air
Flooring Tile, Wood
Fireplaces Number 1
Fireplaces Type Gas, Wood Burning
Fireplace No
Appliance Built-In Gas Range, Built-In Refrigerator, Dishwasher, Disposal, ENERGY STAR Qualified Appliances, Exhaust Fan, Gas Range, Microwave, Electric Oven, Double Oven, RNGHD, Refrigerator, Stainless Steel Appliance(s), Vented Exhaust Fan, Wine Refrigerator
Exterior
Exterior Feature Gas Grill, Gutters Full, Lighting, Private Yard, Sport Court, See Remarks
Garage Spaces 3.0
Fence Wrought Iron
Pool In Ground, Outdoor Pool
Community Features Pool, Trail(s)
Utilities Available High Speed Internet, Natural Gas Available, Underground Utilities
Waterfront Description None
View Hill Country, Park/Greenbelt
Roof Type Composition
Porch Covered, Rear Porch, See Remarks
Total Parking Spaces 6
Private Pool Yes
Building
Lot Description Greenbelt, Back Yard, Front Yard, Interior Lot, Level, Sprinklers In Front
Faces North
Foundation Slab
Sewer Public Sewer
Water Public
Level or Stories One and One Half
Structure Type Masonry – All Sides
New Construction No
Schools
Elementary Schools Baldwin
Middle Schools Gorzycki
High Schools Bowie
School District Austin Isd
Others
HOA Fee Include Common Area Maintenance
Special Listing Condition Standard
Virtual Tour https://sites.listvt.com/13400meridianparkboulevard






