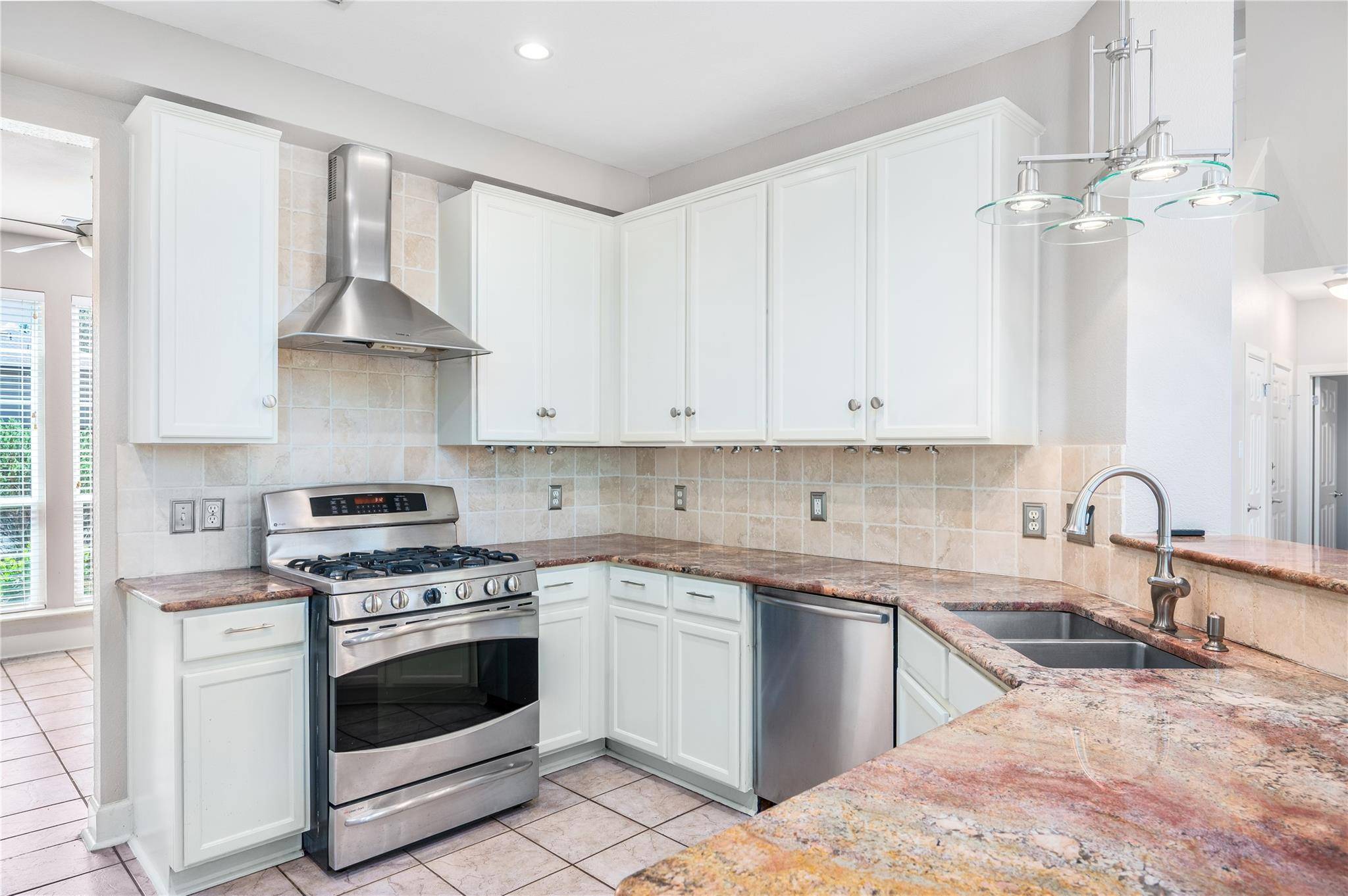5 Beds
3 Baths
2,610 SqFt
5 Beds
3 Baths
2,610 SqFt
Key Details
Property Type Single Family Home
Sub Type Single Family Residence
Listing Status Active
Purchase Type For Rent
Square Footage 2,610 sqft
Subdivision Village At Western Oaks Sec 17
MLS Listing ID 9947823
Bedrooms 5
Full Baths 3
HOA Y/N No
Originating Board actris
Year Built 1997
Lot Size 10,005 Sqft
Acres 0.2297
Property Sub-Type Single Family Residence
Property Description
The main-level bedroom offers versatility for guests or a home office, while the upstairs primary suite includes a spa-like bathroom with a jetted tub, custom walk-in shower, and generous closet space. A large laundry room, two-car garage, and private backyard round out the home's thoughtful design.
Set within one of Southwest Austin's most established neighborhoods, Village at Western Oaks boasts over 1,600 homes and a reputation for convenience and community. Located just 10 miles from Downtown with easy access to MoPac and 71/290, commuting in any direction is a breeze.
The surrounding area is rich with lifestyle perks. Enjoy shopping and dining at Arbor Trails and Escarpment Village (Whole Foods, Costco, Torchy's, P. Terry's, and more), or head outdoors to Dick Nichols Park, Latta Branch Greenbelt, and the 13-mile Violet Crown Trail. You're also minutes from the Western Oaks Karst Preserve, filled with trails, ponds, and unique cave formations.
Zoned to Patton Elementary, Small Middle School, and Austin High, this home checks all the boxes for spacious living in a prime Austin location. Tenant agent to verify all information.
Location
State TX
County Travis
Rooms
Main Level Bedrooms 1
Interior
Interior Features Ceiling Fan(s), Open Floorplan, Pantry, Walk-In Closet(s)
Heating Central
Cooling Central Air
Flooring Tile, Wood
Fireplaces Number 1
Fireplaces Type Gas, Living Room
Fireplace No
Appliance Dishwasher, Disposal, Gas Cooktop, Free-Standing Gas Range, RNGHD, Refrigerator, Washer/Dryer
Exterior
Exterior Feature Gutters Full, Private Yard
Garage Spaces 2.0
Fence Back Yard, Wood
Pool None
Community Features None
Utilities Available Electricity Connected, Natural Gas Connected, Sewer Connected, Water Connected
Waterfront Description None
View None
Roof Type Composition
Porch See Remarks
Total Parking Spaces 4
Private Pool No
Building
Lot Description Back Yard, Cul-De-Sac, Front Yard
Faces Southwest
Foundation Slab
Sewer Private Sewer
Water Public
Level or Stories Two
Structure Type Masonry – Partial,Wood Siding
New Construction No
Schools
Elementary Schools Patton
Middle Schools Small
High Schools Austin
School District Austin Isd
Others
Pets Allowed Dogs OK, Breed Restrictions
Num of Pet 2
Pets Allowed Dogs OK, Breed Restrictions
Virtual Tour https://player.vimeo.com/progressive_redirect/playback/1076796041/rendition/1440p/file.mp4?loc=external&log_user=0&signature=a5912cca6dc227df67fa18245d3707cb1c24253353aa60a32d99f05180181178






