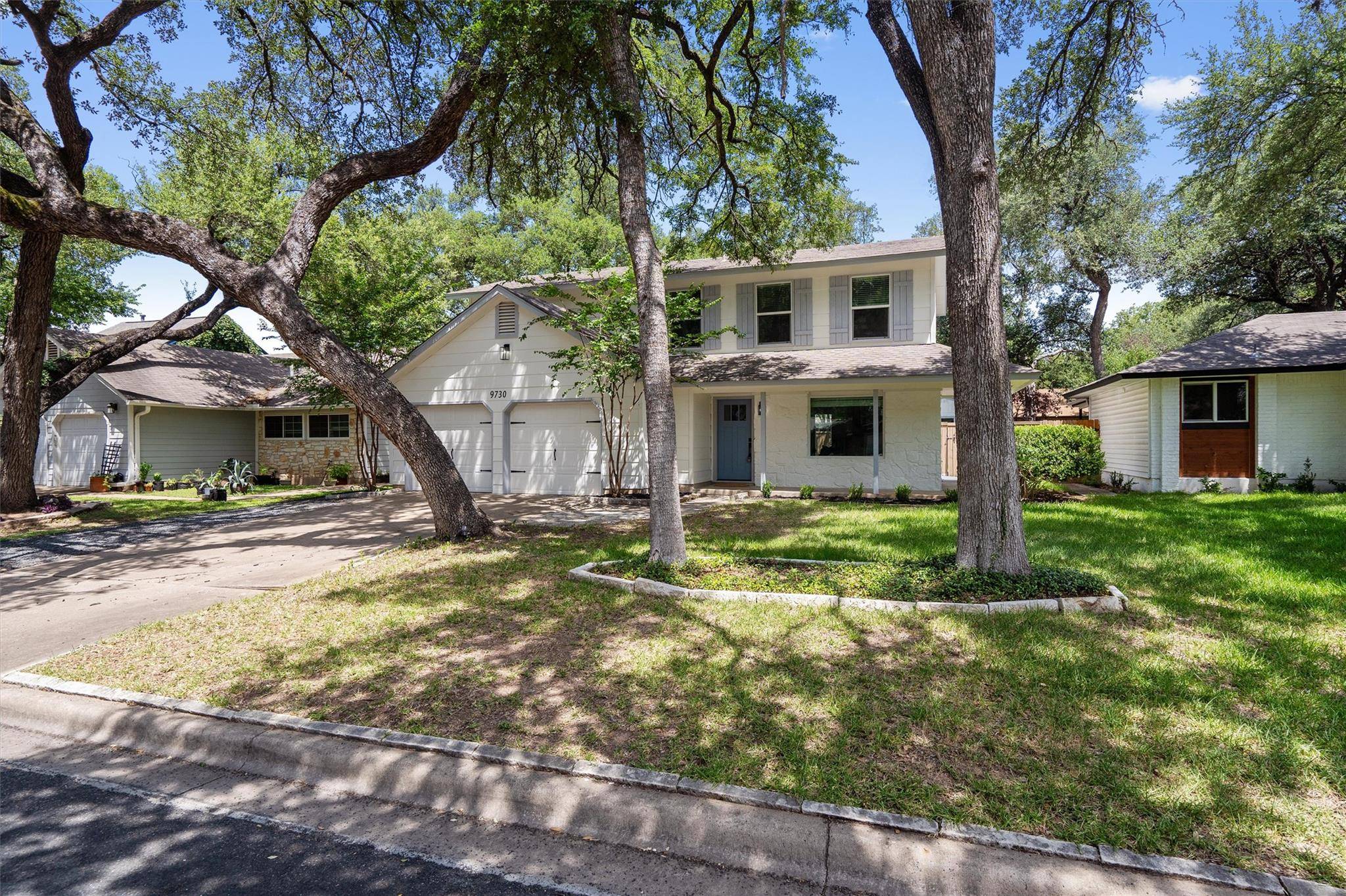OPEN HOUSE
Sat Jun 28, 2:00pm - 4:00pm
UPDATED:
Key Details
Property Type Single Family Home
Sub Type Single Family Residence
Listing Status Active
Purchase Type For Sale
Square Footage 1,554 sqft
Price per Sqft $321
Subdivision Anderson Mill Village
MLS Listing ID 2774404
Bedrooms 3
Full Baths 2
Half Baths 1
HOA Y/N No
Year Built 1982
Annual Tax Amount $7,492
Tax Year 2025
Lot Size 5,776 Sqft
Acres 0.1326
Property Sub-Type Single Family Residence
Source actris
Property Description
Step outside onto the deck beneath mature shade trees and imagine summer barbecues or peaceful mornings in the yard. The backyard's size and shade make it ideal for gardening, play, or simply unwinding outdoors.
Located within top-rated Round Rock schools and directly across from Old Stage Park (complete with a dog park and trails), this home combines community charm with big-city convenience. Close to highways, shopping, dining, and tech employers—this is suburban living at its best.
Don't miss out on this turnkey home that blends timeless style with thoughtful upgrades!
Location
State TX
County Williamson
Interior
Interior Features Ceiling Fan(s), Quartz Counters, Eat-in Kitchen, High Speed Internet, Interior Steps, Multiple Dining Areas, Natural Woodwork, Open Floorplan, Pantry, Recessed Lighting, Smart Thermostat, Walk-In Closet(s)
Heating Central, Natural Gas
Cooling Ceiling Fan(s), Central Air
Flooring Vinyl
Fireplaces Number 1
Fireplaces Type Family Room, Gas, Gas Starter
Fireplace No
Appliance Dishwasher, Disposal, Gas Cooktop, Gas Range, Gas Oven, Stainless Steel Appliance(s), Water Heater
Exterior
Exterior Feature Rain Gutters, Private Yard
Garage Spaces 2.0
Fence Back Yard, Wood
Pool None
Community Features None
Utilities Available Electricity Connected, High Speed Internet, Natural Gas Connected, Sewer Connected, Water Connected
Waterfront Description None
View None
Roof Type Composition
Porch Awning(s), Deck, Front Porch
Total Parking Spaces 4
Private Pool No
Building
Lot Description Back Yard, City Lot, Curbs, Front Yard, Interior Lot, Landscaped, Level, Trees-Large (Over 40 Ft)
Faces East
Foundation Slab
Sewer Public Sewer
Water Public
Level or Stories Two
Structure Type Blown-In Insulation,Cement Siding,Stone Veneer
New Construction No
Schools
Elementary Schools Forest North
Middle Schools Deerpark
High Schools Mcneil
School District Round Rock Isd
Others
Special Listing Condition Standard



