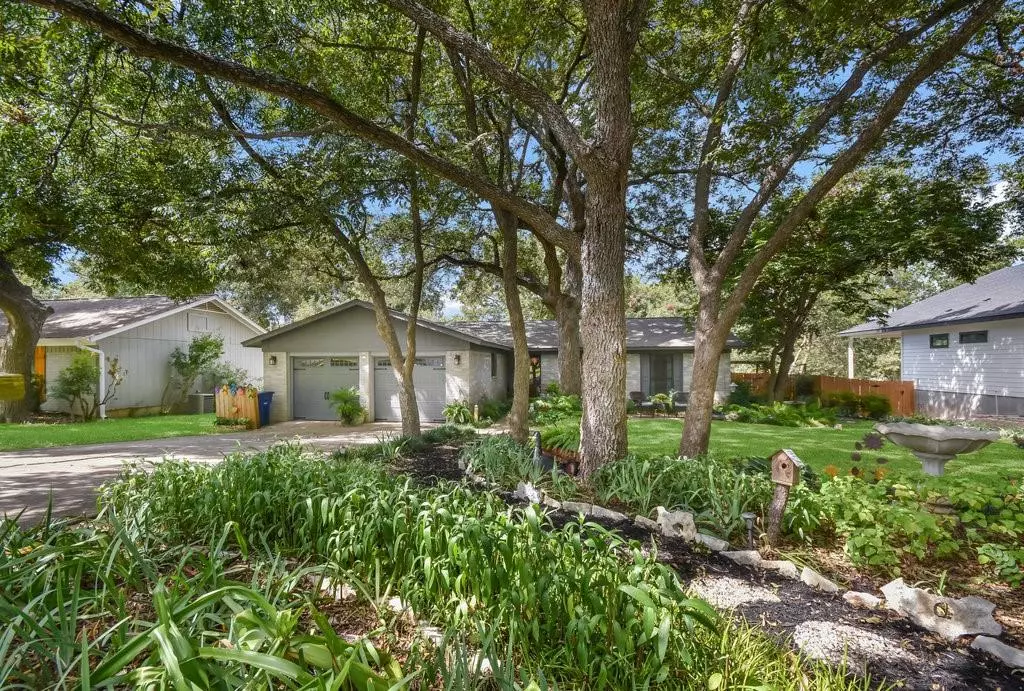$425,000
For more information regarding the value of a property, please contact us for a free consultation.
3 Beds
2 Baths
1,460 SqFt
SOLD DATE : 11/03/2021
Key Details
Property Type Single Family Home
Sub Type Single Family Residence
Listing Status Sold
Purchase Type For Sale
Square Footage 1,460 sqft
Price per Sqft $291
Subdivision Shenandoah Sec 06 Tr 01
MLS Listing ID 8898807
Sold Date 11/03/21
Bedrooms 3
Full Baths 2
Originating Board actris
Year Built 1984
Tax Year 2021
Lot Size 9,931 Sqft
Property Description
As you enter the home notice the bright freshly painted rooms saying to you your home then notice newly stained concert flooding setting the stage for a beautifully remodeled interior though out, left will lead you to a large living/family room with a fireplace. Be careful to step down into the room, the double-pained sliding backdoor to lead you into a beautifully landscaped backyard. Remolded Kitchen has newly stained flooring, new backsplash, newly painted gives it a bright fresh feeling while opening to the living room, Front bathroom tile flooring, tiled tub surround, frameless glass tub, and more, Master Bathroom remodeled with elegant Chiseled rock sink, barn wood vanity, glass shower surround and more, new carpet in Large Master room, new hot water heater, house painted outside and inside, blinds in all 3 bedrooms, Spacious backyard with new 8-foot fence and extra-wide gate, outdoor ceiling fan on patio, and security lighting on property. Landscaped front and back yard with a lot of privacy. The Chicken Condo will stay that is located in backyard. Just a beautiful home.
Location
State TX
County Williamson
Rooms
Main Level Bedrooms 3
Interior
Interior Features Two Primary Baths, Ceiling Fan(s), Beamed Ceilings, Quartz Counters, Electric Dryer Hookup, Eat-in Kitchen, Entrance Foyer, Interior Steps, Low Flow Plumbing Fixtures, Pantry, Primary Bedroom on Main, Smart Thermostat, Walk-In Closet(s)
Heating Central, Electric, Exhaust Fan
Cooling Ceiling Fan(s), Central Air
Flooring Carpet, Concrete, Tile
Fireplaces Number 1
Fireplaces Type Family Room, Masonry, Raised Hearth, Wood Burning
Fireplace Y
Appliance Cooktop, Dishwasher, Disposal, Electric Cooktop, Electric Range, Exhaust Fan, Ice Maker, Microwave, Electric Oven, Plumbed For Ice Maker, RNGHD, Self Cleaning Oven, Stainless Steel Appliance(s), Vented Exhaust Fan, Washer/Dryer, Electric Water Heater
Exterior
Exterior Feature Exterior Steps, Garden, Lighting, Private Yard
Garage Spaces 2.0
Fence Back Yard, Chain Link, Gate, Livestock, Wood, See Remarks
Pool None
Community Features None
Utilities Available Cable Connected, Electricity Connected, High Speed Internet, Phone Available, Water Connected
Waterfront Description None
View Trees/Woods
Roof Type Composition
Accessibility None
Porch Covered, Front Porch, Patio, Rear Porch
Total Parking Spaces 4
Private Pool No
Building
Lot Description Back Yard, Curbs, Front Yard, Garden, Gentle Sloping, Landscaped, Native Plants, Trees-Large (Over 40 Ft), Many Trees
Faces East
Foundation Slab
Sewer Aerobic Septic
Water Public
Level or Stories One
Structure Type Brick
New Construction No
Schools
Elementary Schools Pauline Naumann
Middle Schools Cedar Park
High Schools Cedar Park
Others
Restrictions Deed Restrictions
Ownership Fee-Simple
Acceptable Financing Cash, Conventional, FHA
Tax Rate 2.10292
Listing Terms Cash, Conventional, FHA
Special Listing Condition Standard
Read Less Info
Want to know what your home might be worth? Contact us for a FREE valuation!

Our team is ready to help you sell your home for the highest possible price ASAP
Bought with Non Member
"My job is to find and attract mastery-based agents to the office, protect the culture, and make sure everyone is happy! "

