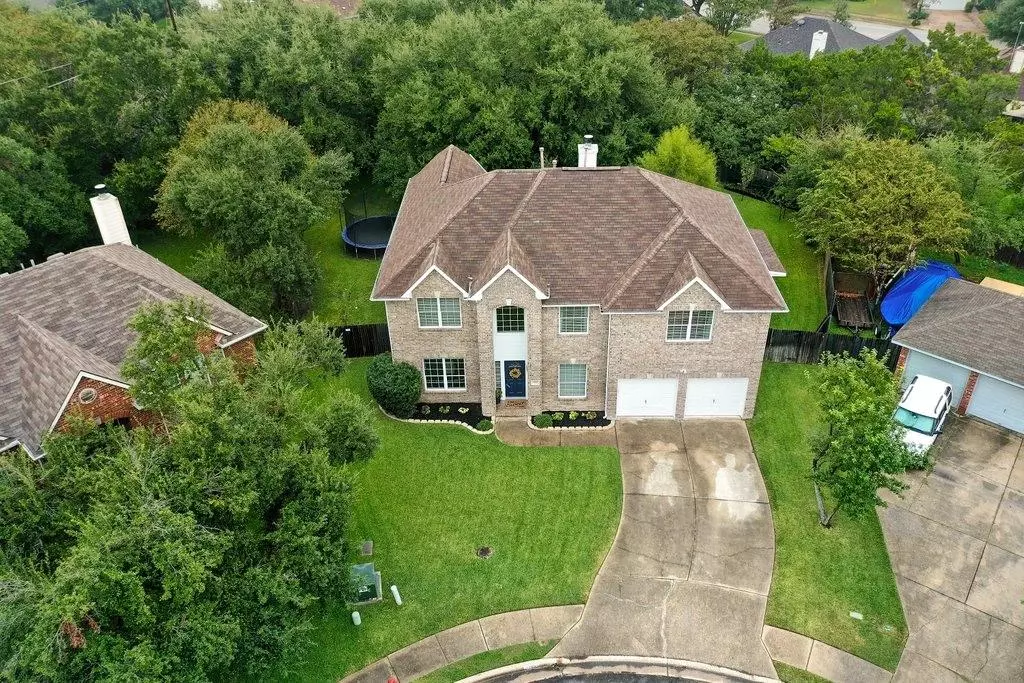$695,000
For more information regarding the value of a property, please contact us for a free consultation.
5 Beds
4 Baths
3,192 SqFt
SOLD DATE : 11/24/2021
Key Details
Property Type Single Family Home
Sub Type Single Family Residence
Listing Status Sold
Purchase Type For Sale
Square Footage 3,192 sqft
Price per Sqft $234
Subdivision Oakwood Glen South
MLS Listing ID 2774231
Sold Date 11/24/21
Bedrooms 5
Full Baths 3
Half Baths 1
HOA Fees $20/mo
Originating Board actris
Year Built 1999
Annual Tax Amount $10,972
Tax Year 2021
Lot Size 0.306 Acres
Property Description
Must see to appreciate this beautifully updated and well maintained home in Oakwood Glen. Situated on an over-sized cul-de-sac lot with large oak trees, this bright and spacious 5 bedroom 3.5 bath home features multiple living and dining spaces to make relaxing, or entertaining a breeze. A fireplace, built-in cabinetry, large picturesque windows and a high vaulted ceiling are some of the special features you will find in the great room that flows to an open kitchen and dining space. Kitchen features sleek dark cabinetry, granite counter tops, stylish back splash and SS appliances with gas range. A dedicated study with built-in desk and French doors makes for an ideal work from home setting. Retreat to a spacious primary bedroom with bay windows taking full advantage of serene backyard views, plus an updated en-suite bath with dual vanity sinks, soaking tub and separate shower. Additional upstairs bedrooms are ample in size with walk-in closets, plus an additional living, or flex room to suit your needs. Enjoy outdoor living on a sizable patio overlooking an incredible over-sized park-like yard with a beautiful large oak tree. Superb location to nearby community park, pool, schools and easy access to 620, Hwy 183, and 45 toll road for an easy commute to Austin.
Location
State TX
County Williamson
Rooms
Main Level Bedrooms 1
Interior
Interior Features Breakfast Bar, Built-in Features, Ceiling Fan(s), High Ceilings, Granite Counters, Double Vanity, Electric Dryer Hookup, French Doors, High Speed Internet, Multiple Dining Areas, Multiple Living Areas, Open Floorplan, Pantry, Primary Bedroom on Main, Recessed Lighting, Soaking Tub, Walk-In Closet(s), Washer Hookup
Heating Central, Fireplace(s), Natural Gas
Cooling Central Air, Electric
Flooring Carpet, Laminate, Tile
Fireplaces Number 1
Fireplaces Type Decorative, Gas Log, Gas Starter
Fireplace Y
Appliance Dishwasher, Disposal, Gas Cooktop, Gas Range, Microwave, Gas Oven, RNGHD, Stainless Steel Appliance(s), Water Heater
Exterior
Exterior Feature Gutters Full, Lighting
Garage Spaces 2.0
Fence Fenced, Privacy, Wood
Pool None
Community Features Park, Playground
Utilities Available Cable Available, Electricity Connected, High Speed Internet, Natural Gas Connected, Phone Available, Sewer Connected, Water Connected
Waterfront Description None
View Trees/Woods
Roof Type Shingle
Accessibility None
Porch Patio
Total Parking Spaces 4
Private Pool No
Building
Lot Description Cul-De-Sac, Curbs, Front Yard, Level, Native Plants, Sprinkler - Automatic, Sprinkler - In Rear, Sprinkler - In Front, Sprinkler - Side Yard, Trees-Large (Over 40 Ft)
Faces Southwest
Foundation Slab
Sewer Public Sewer
Water Public
Level or Stories Two
Structure Type Brick,HardiPlank Type,Cement Siding
New Construction No
Schools
Elementary Schools Pauline Naumann
Middle Schools Cedar Park
High Schools Cedar Park
Others
HOA Fee Include Common Area Maintenance
Restrictions Covenant,Deed Restrictions
Ownership Fee-Simple
Acceptable Financing Cash, Conventional, FHA, VA Loan
Tax Rate 2.4499
Listing Terms Cash, Conventional, FHA, VA Loan
Special Listing Condition Standard
Read Less Info
Want to know what your home might be worth? Contact us for a FREE valuation!

Our team is ready to help you sell your home for the highest possible price ASAP
Bought with Realty Austin
"My job is to find and attract mastery-based agents to the office, protect the culture, and make sure everyone is happy! "

