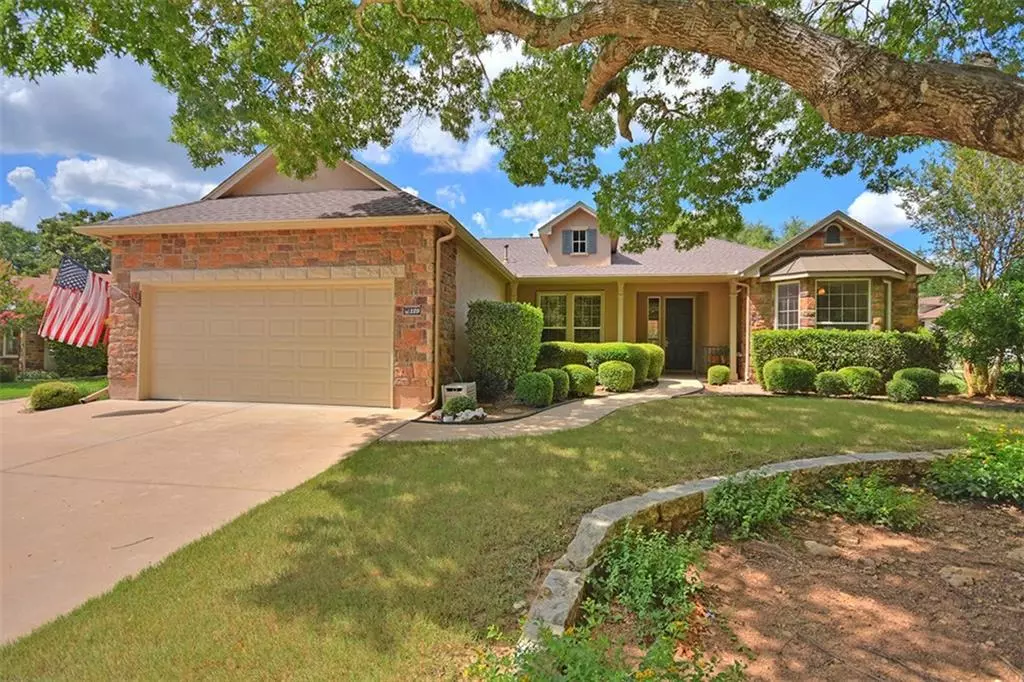$334,900
For more information regarding the value of a property, please contact us for a free consultation.
2 Beds
2 Baths
2,026 SqFt
SOLD DATE : 08/26/2019
Key Details
Property Type Single Family Home
Sub Type Single Family Residence
Listing Status Sold
Purchase Type For Sale
Square Footage 2,026 sqft
Price per Sqft $162
Subdivision Sun City Georgetown Ph 02A Neighborhood 11 Pu
MLS Listing ID 5132888
Sold Date 08/26/19
Style 1st Floor Entry,Single level Floor Plan
Bedrooms 2
Full Baths 2
HOA Fees $97/ann
Originating Board actris
Year Built 2000
Tax Year 2019
Lot Size 0.321 Acres
Property Description
It's central location between 3 golf courses, close proximity to Sun City's main social complex & it's beautiful trees make this neighborhood the most desirable! Rarely seen on a Williamson (Trinity) plan, the side-entry golf cart door makes it easy to zip away to your favorite SC activity! Front yard is home to a legacy oak & back yard is home to an extended patio, a comfortable spot to spend time with friends. Also: fireplace, island kitchen w/granite & craftsman cabinets, hobby rm, roof & HVAC 2013.FEMA - Unknown Guest Accommodations: Yes Restrictions: Yes Sprinkler Sys:Yes
Location
State TX
County Williamson
Rooms
Main Level Bedrooms 2
Interior
Interior Features Bookcases, Breakfast Bar, Multiple Dining Areas, Primary Bedroom on Main, Walk-In Closet(s)
Heating Central, Natural Gas
Cooling Central Air
Flooring Carpet, Tile
Fireplaces Number 1
Fireplaces Type Family Room, Gas Log, Glass Doors
Furnishings Unfurnished
Fireplace Y
Appliance Built-In Oven(s), Electric Cooktop, Dishwasher, Disposal, Exhaust Fan, Microwave, Self Cleaning Oven, Water Heater, Water Softener Owned
Exterior
Exterior Feature Gutters Partial
Garage Spaces 3.0
Fence None
Pool None
Community Features Common Grounds, Dog Park, Fitness Center, Golf, Library, Planned Social Activities, Tennis Court(s), Trash Pickup - Door to Door, Underground Utilities, Walk/Bike/Hike/Jog Trail(s
Utilities Available Electricity Available, Natural Gas Available, Phone Connected, Underground Utilities
Waterfront No
Waterfront Description None
View Y/N Yes
View See Remarks
Roof Type Composition
Accessibility See Remarks
Porch Covered, Patio
Parking Type Attached, Door-Multi, Garage, Golf Cart Garage
Private Pool No
Building
Lot Description Corner Lot, Curbs, Level, Near Golf Course, Sprinkler - Automatic, Sprinkler - Multiple Yards, Trees-Large (Over 40 Ft), Trees-Moderate
Faces South
Foundation Slab
Sewer Public Sewer
Water Public
Level or Stories One
Structure Type Stone Veneer,Stucco
Schools
Elementary Schools Jo Ann Ford
Middle Schools Douglas Benold
High Schools Georgetown
Others
Pets Allowed No
HOA Fee Include Common Area Maintenance
Restrictions Adult 55+
Ownership Fee-Simple
Acceptable Financing Cash, Conventional
Tax Rate 2.28803
Listing Terms Cash, Conventional
Special Listing Condition Standard
Pets Description No
Read Less Info
Want to know what your home might be worth? Contact us for a FREE valuation!

Our team is ready to help you sell your home for the highest possible price ASAP
Bought with ERA Colonial Real Estate

"My job is to find and attract mastery-based agents to the office, protect the culture, and make sure everyone is happy! "

