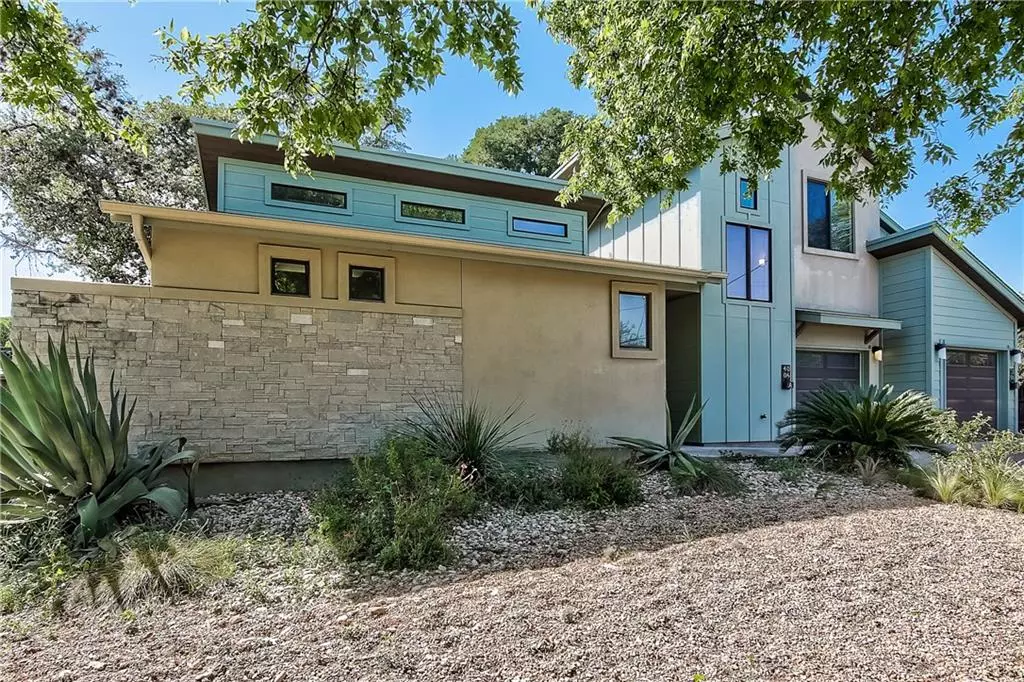$575,000
For more information regarding the value of a property, please contact us for a free consultation.
3 Beds
3 Baths
1,835 SqFt
SOLD DATE : 10/28/2020
Key Details
Property Type Condo
Sub Type Condominium
Listing Status Sold
Purchase Type For Sale
Square Footage 1,835 sqft
Price per Sqft $318
Subdivision Valley View Enclave Condominiu
MLS Listing ID 1977239
Sold Date 10/28/20
Style 1st Floor Entry,Multi-level Floor Plan
Bedrooms 3
Full Baths 2
Half Baths 1
HOA Fees $100/mo
Originating Board actris
Year Built 2014
Annual Tax Amount $10,077
Tax Year 2020
Lot Size 5,357 Sqft
Property Description
Welcome home to this bright, beautiful, open & spacious floor plan w/an outdoor living space ideal for relaxed entertaining- a complete yard re-design with drought tolerant landscape, turf, expansive deck & a porch with operable shades. Move in now! Austin Energy Green Build, light abounds while staying energy efficient. Open living, dining & kitchen containing quartz counters & a great pantry. Oversized owner's suite on main level. Close proximity to Radio Coffee & Bar & SoCo & AIBA.FEMA - Unknown Restrictions: Yes
Location
State TX
County Travis
Rooms
Main Level Bedrooms 1
Interior
Interior Features Interior Steps, Pantry, Primary Bedroom on Main, Recessed Lighting, Walk-In Closet(s), Wired for Sound
Heating Central
Cooling Central Air
Flooring Carpet, Tile, Wood
Fireplaces Type None
Furnishings Unfurnished
Fireplace Y
Appliance Dishwasher, Disposal, ENERGY STAR Qualified Appliances, Gas Cooktop, Microwave, Tankless Water Heater
Exterior
Exterior Feature Gutters Full, Private Yard
Garage Spaces 1.0
Fence Fenced, Privacy, Wood
Pool None
Community Features Curbs
Utilities Available Electricity Available, High Speed Internet, Other, Natural Gas Available
Waterfront No
Waterfront Description None
View Y/N No
View None
Roof Type Composition
Accessibility None
Porch Covered, Deck, Patio
Parking Type Attached, Door-Single, Garage Door Opener, Garage Faces Front
Total Parking Spaces 2
Private Pool No
Building
Lot Description Trees-Medium (20 Ft - 40 Ft), Trees-Moderate, Xeriscape
Faces East
Foundation Slab
Sewer Public Sewer
Water Public
Level or Stories Two
Structure Type HardiPlank Type,Stone Veneer,Stucco
Schools
Elementary Schools Joslin
Middle Schools Covington
High Schools Crockett
Others
HOA Fee Include Insurance,See Remarks
Restrictions Covenant,Deed Restrictions
Ownership Common
Acceptable Financing Cash, Conventional, FHA, VA Loan
Tax Rate 2.14486
Listing Terms Cash, Conventional, FHA, VA Loan
Special Listing Condition Standard
Read Less Info
Want to know what your home might be worth? Contact us for a FREE valuation!

Our team is ready to help you sell your home for the highest possible price ASAP
Bought with Compass RE Texas, LLC

