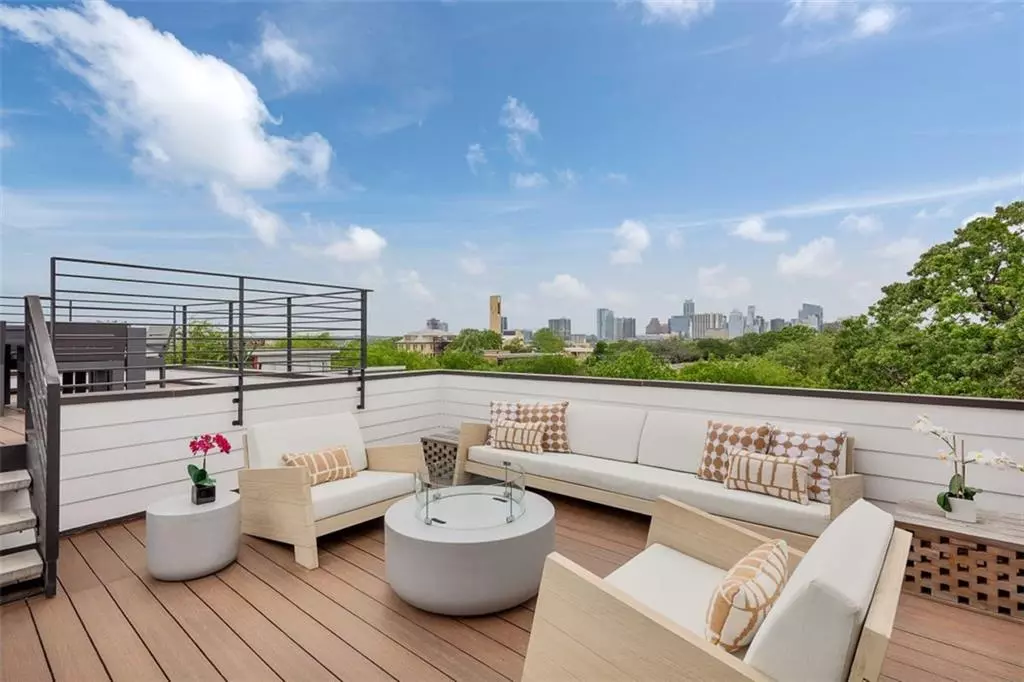$1,995,000
For more information regarding the value of a property, please contact us for a free consultation.
3 Beds
4 Baths
2,202 SqFt
SOLD DATE : 06/04/2021
Key Details
Property Type Single Family Home
Sub Type Single Family Residence
Listing Status Sold
Purchase Type For Sale
Square Footage 2,202 sqft
Price per Sqft $999
Subdivision Grandview Place
MLS Listing ID 4600864
Sold Date 06/04/21
Bedrooms 3
Full Baths 2
Half Baths 2
Originating Board actris
Year Built 2016
Annual Tax Amount $18,501
Tax Year 2021
Lot Size 5,880 Sqft
Property Description
Offers due Monday, May 10th by noon. Newly renovated with a modern touch, this East-side oasis astounds with its dynamic indoor-outdoor living areas. Boasting a large private rooftop showcasing immediate views of Downtown, this space is ideal for upscale entertainment, with a built-in outdoor wet bar, island, and private half-bath. A sweeping open floor plan filled with clean lines and high ceilings on the first level opens directly to the outdoors through custom steel-framed glass doors. Illuminated by abundant natural light, sleek quartz surfaces, and new chef-grade appliances gleam in the gourmet kitchen with a walk-in pantry. The new landscape design by Open Envelope Studio includes bamboo decking, two outdoor fire features, a zen fountain, and multi-level lighting with the ability to add a pool in the front yard. The spacious second-floor primary bedroom with ensuite and walk-in closet opens directly to an additional private deck with Downtown views. High-tech finishes include Lutron lighting, Somfy electric shades in every room, and a front entry video intercom. Other features include a 2-car garage with a Tesla wall charger, California closet systems, solar panels, a gas fireplace, and Ann Sachs tiles in each bathroom. Just minutes from Downtown and walking distance to the best restaurants and bars that 7th Street has to offer, this polished contemporary home delivers luxury in an unbeatable locale.
Location
State TX
County Travis
Interior
Interior Features Built-in Features, Ceiling Fan(s), High Ceilings, Quartz Counters, French Doors, Kitchen Island, Open Floorplan, Pantry, Smart Home, Sound System, Storage, Walk-In Closet(s), Wet Bar, Wired for Sound
Heating Central
Cooling Central Air
Flooring Bamboo, Tile, Wood
Fireplaces Number 1
Fireplaces Type Living Room
Fireplace Y
Appliance Gas Range, Microwave, Oven, Refrigerator, Washer/Dryer, Wine Refrigerator
Exterior
Exterior Feature Balcony, Electric Car Plug-in, Lighting, Private Entrance, Private Yard
Garage Spaces 2.0
Fence Fenced, Full
Community Features None
Utilities Available Cable Available, Electricity Available, Natural Gas Available, Solar
Waterfront Description None
View Downtown
Roof Type See Remarks
Accessibility See Remarks
Porch Deck, Patio, Terrace, Wrap Around
Total Parking Spaces 2
Private Pool No
Building
Lot Description Front Yard, Landscaped, Private, Sprinkler - Automatic
Faces Northeast
Foundation Slab
Sewer Public Sewer
Water None
Level or Stories Three Or More
Structure Type Wood Siding
New Construction No
Schools
Elementary Schools Blackshear
Middle Schools Kealing
High Schools Eastside Memorial
Others
Restrictions None
Ownership Fee-Simple
Acceptable Financing Cash, Conventional
Tax Rate 2.22667
Listing Terms Cash, Conventional
Special Listing Condition Standard
Read Less Info
Want to know what your home might be worth? Contact us for a FREE valuation!

Our team is ready to help you sell your home for the highest possible price ASAP
Bought with Kuper Sotheby's Itl Rlty
"My job is to find and attract mastery-based agents to the office, protect the culture, and make sure everyone is happy! "

