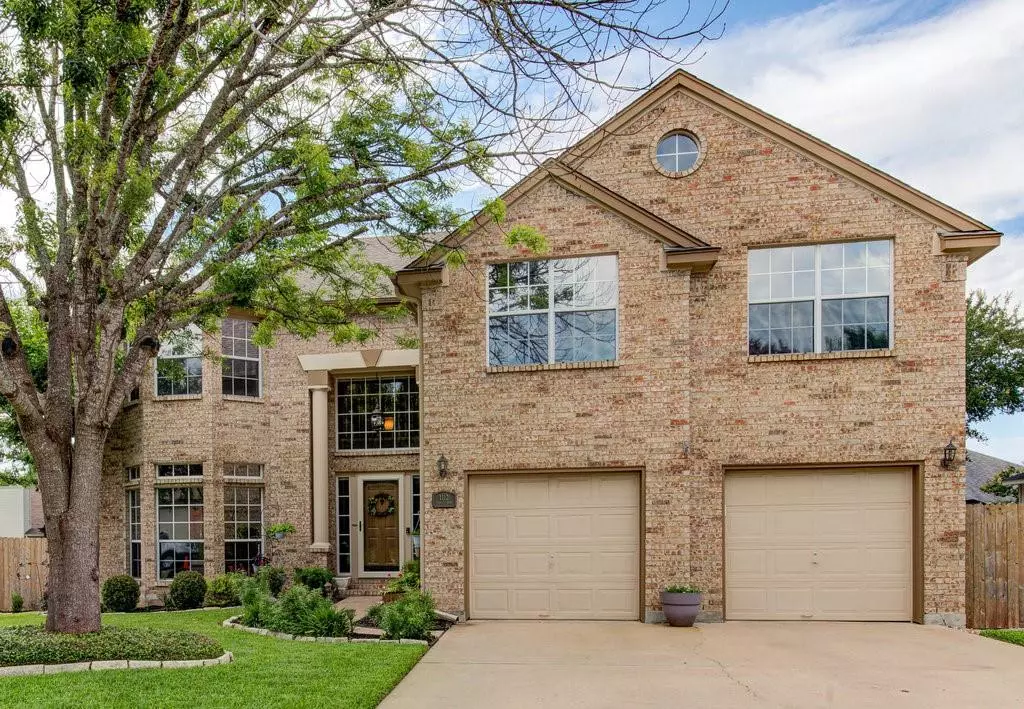$599,000
For more information regarding the value of a property, please contact us for a free consultation.
4 Beds
3 Baths
3,485 SqFt
SOLD DATE : 07/22/2021
Key Details
Property Type Single Family Home
Sub Type Single Family Residence
Listing Status Sold
Purchase Type For Sale
Square Footage 3,485 sqft
Price per Sqft $186
Subdivision Buttercup Creek Sec 02 Village 09
MLS Listing ID 9449154
Sold Date 07/22/21
Bedrooms 4
Full Baths 2
Half Baths 1
Originating Board actris
Year Built 1992
Tax Year 2021
Lot Size 8,450 Sqft
Lot Dimensions 75 x 110
Property Description
Desirable Buttercup Creek-Approximately 3485 Sq. Ft. per WCAD. Gorgeous curb appeal and a manicured lawn welcome you to this well-cared for and thoughtfully updated home. The main level offers a formal dining and living area, wood flooring, updated kitchen, quartz counter tops, custom accented backsplash, under-lighting, family room with built-ins, gas fireplace, private study, powder room, and laundry with sink and chute. Upstairs is the master suite with three additional bedrooms and a Hollywood Bathroom plus a large game room with a wet bar. Tall ceilings and an abundance of windows enhance the pleasant atmosphere. Most windows have upgrade low E glass.
A wonderful property for entertaining, indoors or out. Additional upgrades include onyx countertops in all bathrooms plus an oversized walk-in onyx shower in the master bathroom. Pella sliding door with blinds from kitchen area to backyard. You will fall in love with the fabulous backyard space featuring “all the things.” Stone patio and trek deck complete with a hot- tub, gorgeous trees, manicured flower-beds, vegetable garden plot, and plenty of lawn space. This home provides a rare opportunity and great value.
Location
State TX
County Williamson
Interior
Interior Features Bookcases, Built-in Features, Ceiling Fan(s), High Ceilings, Quartz Counters, Stone Counters, Double Vanity, Electric Dryer Hookup, Entrance Foyer, French Doors, Interior Steps, Kitchen Island, Multiple Dining Areas, Multiple Living Areas, Pantry, Storage, Walk-In Closet(s), Washer Hookup, Wet Bar
Heating Central, Fireplace(s), Natural Gas
Cooling Ceiling Fan(s), Central Air, Multi Units
Flooring Carpet, Tile, Wood
Fireplaces Number 1
Fireplaces Type Gas, Gas Log
Fireplace Y
Appliance Bar Fridge, Built-In Oven(s), Dishwasher, Disposal, Electric Cooktop, Microwave, Plumbed For Ice Maker, Self Cleaning Oven
Exterior
Exterior Feature Exterior Steps, Garden, Private Yard
Garage Spaces 2.0
Fence Back Yard, Full, Wood
Pool None
Community Features Cluster Mailbox, Curbs, Park, Picnic Area, Playground
Utilities Available Electricity Connected, Natural Gas Connected, Phone Available, Sewer Connected, Water Connected
Waterfront Description None
View None
Roof Type Composition
Accessibility None
Porch Deck, Patio
Total Parking Spaces 2
Private Pool No
Building
Lot Description Back Yard, Curbs, Level, Sprinkler - Automatic, Sprinkler - In Rear, Sprinkler - In Front, Sprinkler - Side Yard, Trees-Medium (20 Ft - 40 Ft)
Faces Northwest
Foundation Slab
Sewer Public Sewer
Water Public
Level or Stories Two
Structure Type Brick,Masonite
New Construction No
Schools
Elementary Schools Ada Mae Faubion
Middle Schools Artie L Henry
High Schools Vista Ridge
School District Leander Isd
Others
Restrictions Covenant,Deed Restrictions
Ownership Fee-Simple
Acceptable Financing Cash, Conventional, VA Loan
Tax Rate 2.4499
Listing Terms Cash, Conventional, VA Loan
Special Listing Condition Standard
Read Less Info
Want to know what your home might be worth? Contact us for a FREE valuation!

Our team is ready to help you sell your home for the highest possible price ASAP
Bought with Classic Realty
"My job is to find and attract mastery-based agents to the office, protect the culture, and make sure everyone is happy! "

