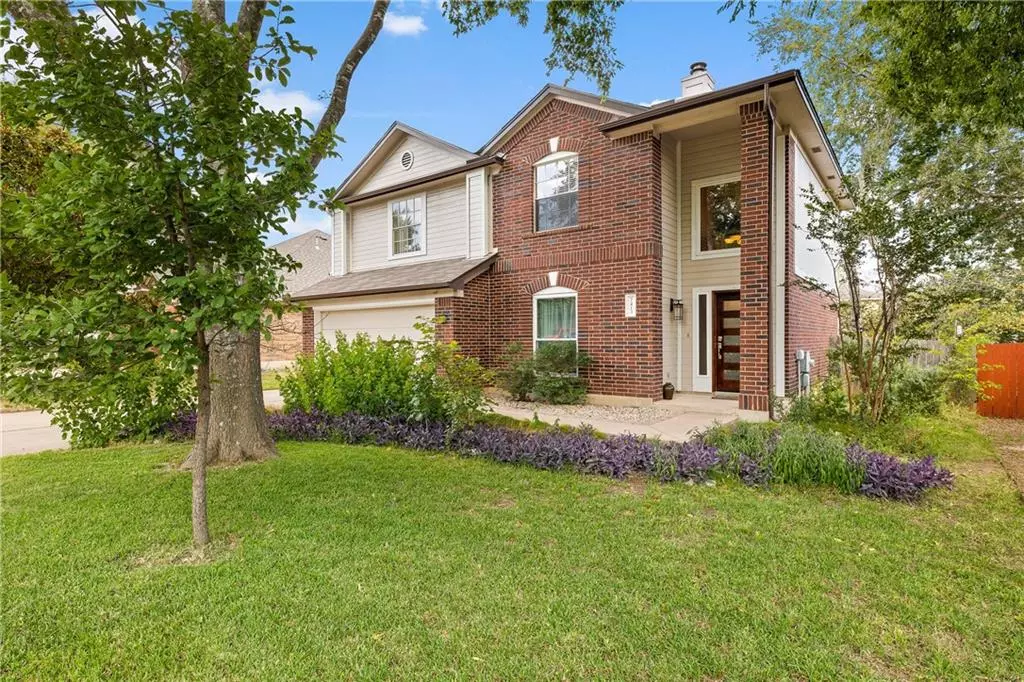$599,000
For more information regarding the value of a property, please contact us for a free consultation.
3 Beds
3 Baths
2,020 SqFt
SOLD DATE : 10/14/2021
Key Details
Property Type Single Family Home
Sub Type Single Family Residence
Listing Status Sold
Purchase Type For Sale
Square Footage 2,020 sqft
Price per Sqft $296
Subdivision Village At Western Oaks Sec 17
MLS Listing ID 9720510
Sold Date 10/14/21
Style 1st Floor Entry
Bedrooms 3
Full Baths 2
Half Baths 1
HOA Fees $18/ann
Originating Board actris
Year Built 1996
Annual Tax Amount $6,277
Tax Year 2021
Lot Size 6,882 Sqft
Property Description
Updated Buffington Homes Village At Western Oaks home features: Great curb appeal, custom front door invites you into a well lit high ceiling foyer area, kitchen with open floor-plan, SS appliances, granite counters, glass subway tile backsplash, hard tile, pantry, center island, breakfast area and breakfast bar. Family room with fireplace, built-in bookcase, and backyard views. Formal dining area. Separate laundry room, powder room, and bonus storage under stairs. Large primary suite with updated Spa featuring custom sliding door, double vanity, soaking tub / shower, hard tile flooring, and large walk-in closet. Bonus flex area up with two secondary bedrooms and guest bath. Large wooden deck overlooks well landscaped yard with mature trees and shady evenings with sun setting in front yard. Updated double pain windows downstairs, light fixtures, and fresh interior paint. Wonderful area parks, hiking & biking at Dick Nichols & Violet Crown, minutes to DT Austin, shopping, Austin ISD schools. Move in ready.
Location
State TX
County Travis
Interior
Interior Features Bookcases, Breakfast Bar, High Ceilings, Granite Counters, Electric Dryer Hookup, Kitchen Island, Multiple Dining Areas, Walk-In Closet(s), Washer Hookup
Heating Central, Natural Gas
Cooling Central Air, Electric
Flooring Carpet, Laminate, Tile
Fireplaces Number 1
Fireplaces Type Family Room
Fireplace Y
Appliance Dishwasher, Disposal, Microwave, Oven, Water Heater
Exterior
Exterior Feature Private Yard
Garage Spaces 2.0
Fence Wood
Pool None
Community Features Common Grounds, Curbs, Google Fiber
Utilities Available Cable Connected, Electricity Connected, Natural Gas Connected, Sewer Connected, Water Connected
Waterfront No
Waterfront Description None
View None
Roof Type Composition,Shingle
Accessibility None
Porch Deck
Parking Type Attached, Concrete, Garage, Off Site
Total Parking Spaces 4
Private Pool No
Building
Lot Description Interior Lot, Level, Trees-Large (Over 40 Ft)
Faces Northwest
Foundation Slab
Sewer Public Sewer
Water Public
Level or Stories Two
Structure Type Brick,Frame
New Construction No
Schools
Elementary Schools Patton
Middle Schools Small
High Schools Austin
Others
HOA Fee Include Common Area Maintenance
Restrictions Covenant,Deed Restrictions
Ownership Fee-Simple
Acceptable Financing Cash, Conventional, FHA, USDA Loan, VA Loan
Tax Rate 2.22667
Listing Terms Cash, Conventional, FHA, USDA Loan, VA Loan
Special Listing Condition Standard
Read Less Info
Want to know what your home might be worth? Contact us for a FREE valuation!

Our team is ready to help you sell your home for the highest possible price ASAP
Bought with Realty Austin

