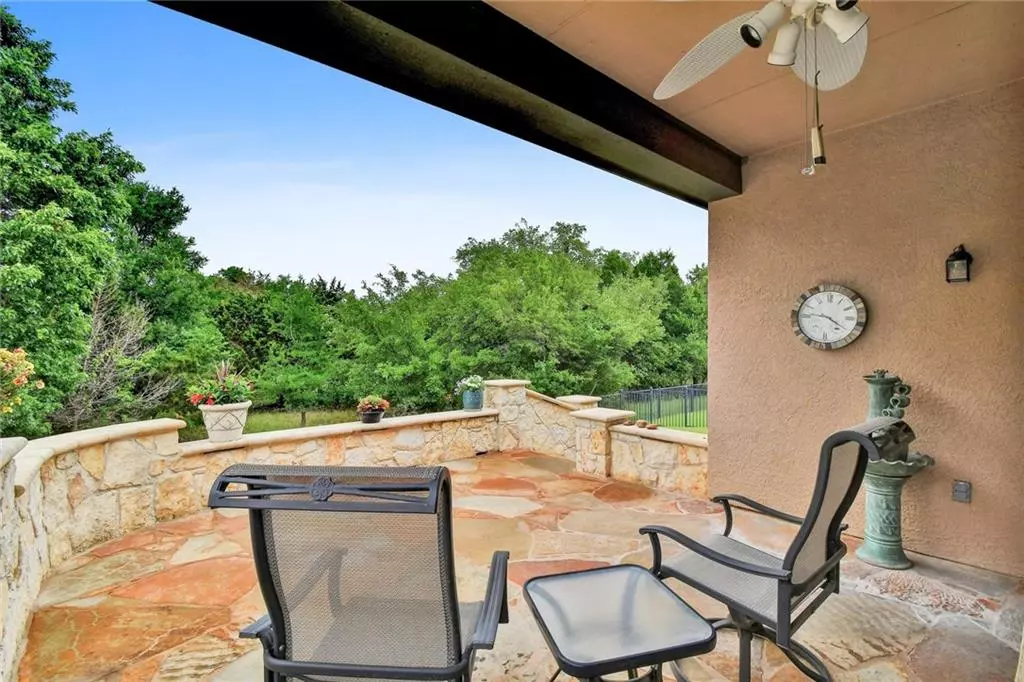$325,000
For more information regarding the value of a property, please contact us for a free consultation.
2 Beds
2 Baths
1,712 SqFt
SOLD DATE : 06/07/2019
Key Details
Property Type Single Family Home
Sub Type Single Family Residence
Listing Status Sold
Purchase Type For Sale
Square Footage 1,712 sqft
Price per Sqft $192
Subdivision Sun City Texas Neighborhood 51 Pud
MLS Listing ID 4865591
Sold Date 06/07/19
Bedrooms 2
Full Baths 2
HOA Fees $97/ann
Originating Board actris
Year Built 2010
Tax Year 2018
Lot Size 6,316 Sqft
Property Description
Multiple offers! OPEN HOUSE CANCELLED. Surrey Crest floor plan.Backing to permanent greenbelt, entertain or relax on the back patio with the privacy of no one behind you other than shade trees. Hand scrapped Hickory hardwood floors cover the majority of the home along with plantation shutters. Single owner home boasts designed landscaping and lighting added in 2011 and new roof in 2013. Master suite and office have picturesque views of greenbelt. Easy access in/out of Sun City!FEMA - Unknown Restrictions: Yes Sprinkler Sys:Yes
Location
State TX
County Williamson
Rooms
Main Level Bedrooms 2
Interior
Interior Features High Ceilings, Entrance Foyer, French Doors, No Interior Steps, Pantry, Primary Bedroom on Main, Recessed Lighting, Walk-In Closet(s)
Heating Central, Natural Gas
Cooling Central Air
Flooring No Carpet, Tile, Wood
Fireplaces Type None
Furnishings Unfurnished
Fireplace Y
Appliance Gas Cooktop, Dishwasher, Disposal, Exhaust Fan, Microwave, Oven, Free-Standing Range, Self Cleaning Oven, Water Heater
Exterior
Exterior Feature Elevator, Gutters Full, Pest Tubes in Walls, Private Yard
Garage Spaces 2.0
Fence Fenced, Wrought Iron
Pool None
Community Features Clubhouse, Common Grounds, Dog Park, Fitness Center, Game/Rec Rm, Golf, Hot Tub
Utilities Available Electricity Available, Natural Gas Available, Underground Utilities
Waterfront No
Waterfront Description None
View Y/N Yes
View Park/Greenbelt, Trees/Woods
Roof Type Composition
Accessibility Customized Wheelchair Accessible, Accessible Doors, See Remarks
Porch Covered, Patio, Porch
Parking Type Attached, Door-Single, Garage Faces Front
Private Pool No
Building
Lot Description Sprinkler - Automatic, Sprinkler - Multiple Yards, Sprinkler - Rain Sensor, Trees-Small (Under 20 Ft)
Faces Southeast
Foundation Slab
Sewer Public Sewer
Water Public
Level or Stories One
Structure Type Masonry – All Sides,Stone Veneer,Stucco
Schools
Elementary Schools Jo Ann Ford
Middle Schools Douglas Benold
High Schools Georgetown
Others
Pets Allowed No
HOA Fee Include Common Area Maintenance
Restrictions Adult 55+,Deed Restrictions
Ownership Fee-Simple
Acceptable Financing Cash, Conventional, FHA, VA Loan
Tax Rate 2.28803
Listing Terms Cash, Conventional, FHA, VA Loan
Special Listing Condition Standard
Pets Description No
Read Less Info
Want to know what your home might be worth? Contact us for a FREE valuation!

Our team is ready to help you sell your home for the highest possible price ASAP
Bought with The Stacy Group

"My job is to find and attract mastery-based agents to the office, protect the culture, and make sure everyone is happy! "

