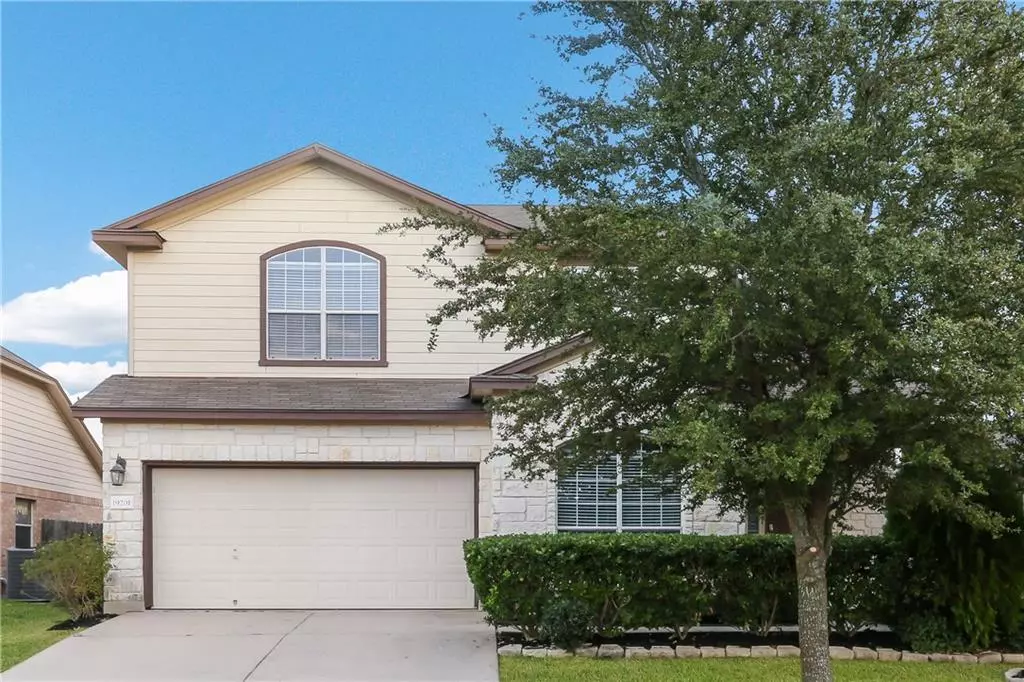$275,900
For more information regarding the value of a property, please contact us for a free consultation.
3 Beds
3 Baths
2,223 SqFt
SOLD DATE : 12/16/2020
Key Details
Property Type Single Family Home
Sub Type Single Family Residence
Listing Status Sold
Purchase Type For Sale
Square Footage 2,223 sqft
Price per Sqft $126
Subdivision Reserve At Westcreek Amd
MLS Listing ID 7685781
Sold Date 12/16/20
Bedrooms 3
Full Baths 2
Half Baths 1
HOA Fees $45/qua
Originating Board actris
Year Built 2007
Annual Tax Amount $6,506
Tax Year 2020
Lot Size 8,450 Sqft
Property Description
This attractive move-in ready 2 story home located at the Reserves of Westcreek community, welcomes you into the large open floor plan that offers a separate 2nd bedroom on the first floor! An open kitchen that overlooks the spacious living room has a sizable eat-in area, separate dining area, and a convenient side pantry area that offers boundless storage space. The upstairs oversized game room may convert into a home gym or media room and perfect for the kids! Escape to the enormous primary bedroom featuring large windows for plenty of natural lighting. Relax in the primary bath which offers dual vanities and a generous walk-in closet! The immense back patio that overlooks a large private yard, has plenty of space for extra additions and is a separate shed for storage! New owners will love the convenience of a nearby neighborhood pool, clubhouse, and tennis courts, that is walking distance from this home! Call us for more information!
Location
State TX
County Travis
Rooms
Main Level Bedrooms 1
Interior
Interior Features Ceiling Fan(s), Chandelier, Double Vanity, Eat-in Kitchen, High Speed Internet, Multiple Dining Areas, Multiple Living Areas, Open Floorplan, Pantry, Storage, Walk-In Closet(s)
Heating Central
Cooling Central Air
Flooring Tile
Fireplace Y
Appliance Dishwasher, Disposal, ENERGY STAR Qualified Appliances, Exhaust Fan, Microwave, Range
Exterior
Exterior Feature Private Yard
Garage Spaces 2.0
Fence Back Yard, Privacy, Wood
Pool None
Community Features Clubhouse, Cluster Mailbox, Curbs, Pool, Tennis Court(s)
Utilities Available Cable Available, Electricity Available, Phone Available, Sewer Available, Water Available
Waterfront Description None
View None
Roof Type Composition
Accessibility None
Porch Patio, Porch
Total Parking Spaces 2
Private Pool No
Building
Lot Description Back Yard, Curbs, Front Yard, Level, Trees-Medium (20 Ft - 40 Ft)
Faces West
Foundation Slab
Sewer Public Sewer
Water Public
Level or Stories Two
Structure Type Cement Siding,Stone
New Construction No
Schools
Elementary Schools Riojas
Middle Schools Kelly Lane
High Schools Hendrickson
Others
HOA Fee Include Common Area Maintenance
Restrictions Deed Restrictions
Ownership Common
Acceptable Financing Cash, Conventional, VA Loan
Tax Rate 2.99486
Listing Terms Cash, Conventional, VA Loan
Special Listing Condition Standard
Read Less Info
Want to know what your home might be worth? Contact us for a FREE valuation!

Our team is ready to help you sell your home for the highest possible price ASAP
Bought with Bramlett Residential
"My job is to find and attract mastery-based agents to the office, protect the culture, and make sure everyone is happy! "

