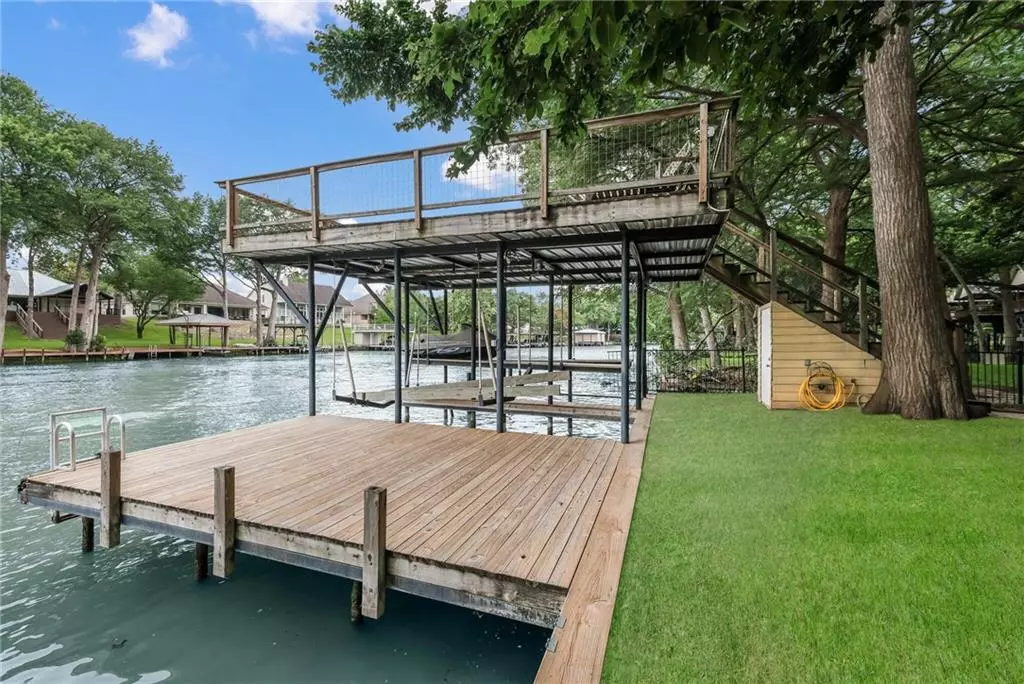$849,900
For more information regarding the value of a property, please contact us for a free consultation.
4 Beds
2 Baths
2,637 SqFt
SOLD DATE : 07/22/2021
Key Details
Property Type Single Family Home
Sub Type Single Family Residence
Listing Status Sold
Purchase Type For Sale
Square Footage 2,637 sqft
Price per Sqft $322
Subdivision Elm Grove Camp
MLS Listing ID 7002588
Sold Date 07/22/21
Style 1st Floor Entry,Single level Floor Plan
Bedrooms 4
Full Baths 2
Originating Board actris
Year Built 2005
Tax Year 2020
Lot Size 0.320 Acres
Property Description
Enjoy lake living on desirable Lake McQueeney! Offering endless opportunities to enjoy the outdoors, this home features mature trees, a covered back patio, and an abundance of waterfront improvements. The personal boat and jet ski lift grant easy access to take a cruise down the lake. All of your lake accessories can be stored in the convenient storage closet. Covering the lifts is a generous-sized deck that offers uninterrupted views of the lake. This spacious four bedroom home features an open concept design, tile flooring throughout, recessed lighting and plenty of storage. The living room boasts a vaulted beamed ceiling, a wood-burning fireplace, and large windows granting views of the lake. The kitchen is open to the dining and living areas and includes plenty of cabinets along with additional bar seating. With the split design, the owner's suite offers privacy as well as impressive views of Lake McQueeney. It is complete with an attached en suite that has an oversized tiled shower with dual shower heads and an impressive walk-in closet. The additional three bedrooms include walk-in closets and convenient built-in dressers. Enjoy all that lake life has to offer—relaxing on the covered patio, cruising the lake on a jet ski, or just soaking up the sun from the entertainment deck. Summer days just got cooler at this impressive property!
Location
State TX
County Guadalupe
Rooms
Main Level Bedrooms 4
Interior
Interior Features Breakfast Bar, Built-in Features, Ceiling Fan(s), Beamed Ceilings, High Ceilings, Vaulted Ceiling(s), Tile Counters, Double Vanity, Electric Dryer Hookup, Eat-in Kitchen, High Speed Internet, No Interior Steps, Open Floorplan, Pantry, Primary Bedroom on Main, Recessed Lighting, Walk-In Closet(s), Washer Hookup
Heating Ceiling, Central, Electric, Fireplace(s)
Cooling Ceiling Fan(s), Central Air, Electric
Flooring Tile
Fireplaces Number 1
Fireplaces Type Living Room, Wood Burning
Fireplace Y
Appliance Dishwasher, Disposal, Down Draft, Electric Range, Electric Oven, Range, Self Cleaning Oven, Electric Water Heater
Exterior
Exterior Feature Boat Lift, Dock, Gutters Full, Private Yard, See Remarks
Garage Spaces 2.0
Fence Electric, Fenced, Full, Gate, Privacy, Wrought Iron
Pool None
Community Features None
Utilities Available Above Ground, Cable Available, Electricity Connected, High Speed Internet, Phone Available, Water Available
Waterfront Description Lake Front,Lake Privileges,River Front,Waterfront
View Lake, River, Water, See Remarks
Roof Type Metal
Accessibility Adaptable Bathroom Walls, Accessible Bedroom, Central Living Area, Accessible Full Bath, Visitor Bathroom
Porch Covered, Patio
Total Parking Spaces 4
Private Pool No
Building
Lot Description Corner Lot, Front Yard, Gentle Sloping, Public Maintained Road, Trees-Large (Over 40 Ft), Trees-Moderate, Views
Faces Southeast
Foundation Slab
Sewer Public Sewer, Septic Tank
Water Public
Level or Stories One
Structure Type HardiPlank Type
New Construction No
Schools
Elementary Schools Navarro
Middle Schools Navarro
High Schools Navarro
Others
Restrictions None
Ownership Fee-Simple
Acceptable Financing Cash, Conventional, VA Loan
Tax Rate 1.6477
Listing Terms Cash, Conventional, VA Loan
Special Listing Condition Standard
Read Less Info
Want to know what your home might be worth? Contact us for a FREE valuation!

Our team is ready to help you sell your home for the highest possible price ASAP
Bought with eXp Realty LLC
"My job is to find and attract mastery-based agents to the office, protect the culture, and make sure everyone is happy! "

