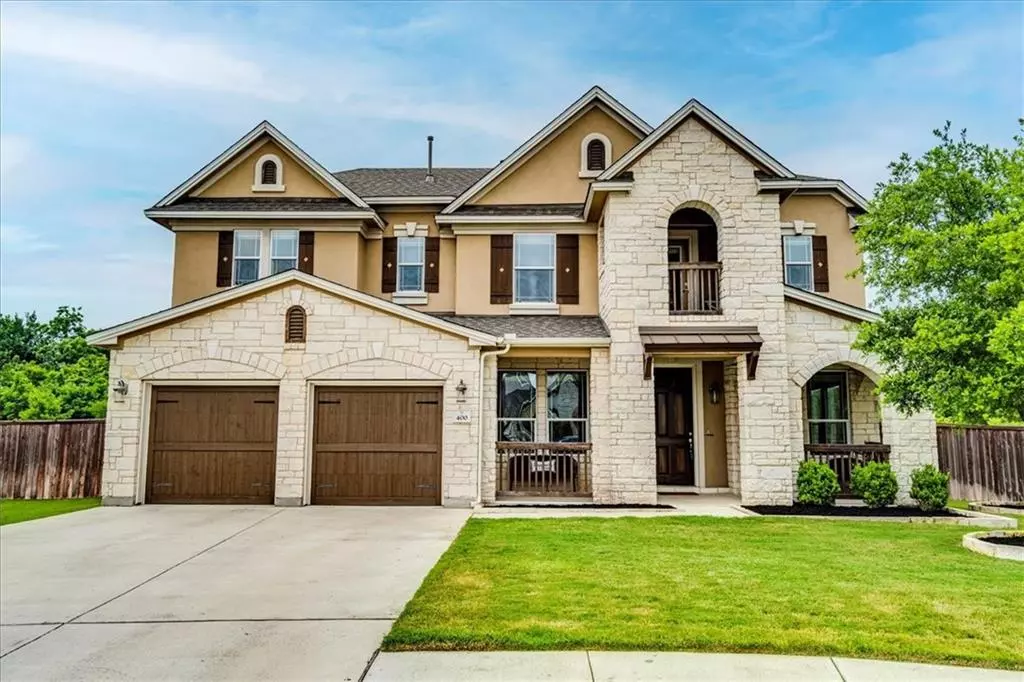$825,000
For more information regarding the value of a property, please contact us for a free consultation.
5 Beds
3 Baths
3,987 SqFt
SOLD DATE : 07/20/2021
Key Details
Property Type Single Family Home
Sub Type Single Family Residence
Listing Status Sold
Purchase Type For Sale
Square Footage 3,987 sqft
Price per Sqft $224
Subdivision Freeman Park Ph 1
MLS Listing ID 7367782
Sold Date 07/20/21
Bedrooms 5
Full Baths 3
HOA Fees $55/mo
Originating Board actris
Year Built 2015
Tax Year 2021
Lot Size 0.294 Acres
Property Description
MULTIPLE OFFERS-DEADLINE FOR OFFERS IS NOON 6/14/2021This stunning home in Freeman Park makes an impact from the minute you lay eyes on it. The stylish, open concept floor plan is bursting with natural light that brightens the rich wood flooring and creates a cheery, welcoming ambiance. The front formal living and dining are stunning with walls of windows and a luxurious chandelier that hangs above the dining table. The kitchen is a dream come true for the serious cook with an abundance of countertop and storage space along with high-end SS appliances. The fine details of the kitchen are just perfect with white cabinetry that is complimented by quartz countertops, tile backsplash and stainless hardware. A butler's pantry off of the kitchen is handy for cooking prep and keeping countertops clear. Oversized windows capture the serenity and beauty of the lush greenbelt just beyond the back fence while the fireplace brings comfort and grandeur in the spacious living room. The roomy main floor owner's suite has all the trappings of a five-star hotel with a tray ceiling, large windows, plush carpet and a spa-like ensuite bath. 1 main floor guest bedroom and full guest bath, perfect for overnight guests or in-laws. It won't be hard to stay focused and accomplish all of your tasks in the sunny home office with french doors. Imaginations will flourish in the huge upstairs game room with plenty of space for game tables, lounge furniture and more. An expansive media room with surround sound offers the whole cinema experience. You will love the opportunity to personalize the 3 large guest rooms on the 2nd floor. Nothing but the sounds of nature can be heard while relaxing on the covered back patio. Plenty of space for a pool, garden and playscape in the large backyard. This home is conveniently located just a few minutes from the hustle and bustle of quickly growing Round Rock, parks and nature trail right in your neighborhood and zoned for highly rated schools.
Location
State TX
County Williamson
Rooms
Main Level Bedrooms 2
Interior
Interior Features Breakfast Bar, Ceiling Fan(s), High Ceilings, Chandelier, Stone Counters, Crown Molding, Double Vanity, Electric Dryer Hookup, French Doors, Interior Steps, Kitchen Island, Multiple Dining Areas, Multiple Living Areas, Open Floorplan, Pantry, Primary Bedroom on Main, Recessed Lighting, Walk-In Closet(s), Washer Hookup
Heating Central
Cooling Central Air
Flooring Carpet, Tile, Wood
Fireplaces Number 1
Fireplaces Type Living Room
Fireplace Y
Appliance Built-In Oven(s), Dishwasher, Disposal, Gas Cooktop, Microwave, Double Oven, Stainless Steel Appliance(s), Water Heater
Exterior
Exterior Feature Gutters Partial, Private Yard
Garage Spaces 2.0
Fence Wood, Wrought Iron
Pool None
Community Features Common Grounds, Curbs, Park, Playground, Pool, Sidewalks, Walk/Bike/Hike/Jog Trail(s
Utilities Available Electricity Available, Natural Gas Available, Sewer Available, Water Available
Waterfront Description None
View Park/Greenbelt
Roof Type Composition
Accessibility None
Porch Patio
Total Parking Spaces 2
Private Pool No
Building
Lot Description Back to Park/Greenbelt, Cul-De-Sac, Landscaped, Sprinkler - Automatic, Trees-Large (Over 40 Ft), Trees-Medium (20 Ft - 40 Ft)
Faces Southwest
Foundation Slab
Sewer Public Sewer
Water Public
Level or Stories Two
Structure Type Stone,Stucco
New Construction No
Schools
Elementary Schools Blackland Prairie
Middle Schools Ridgeview
High Schools Cedar Ridge
School District Round Rock Isd
Others
HOA Fee Include Common Area Maintenance
Restrictions Deed Restrictions
Ownership Fee-Simple
Acceptable Financing Cash, Conventional, VA Loan
Tax Rate 2.24472
Listing Terms Cash, Conventional, VA Loan
Special Listing Condition Standard
Read Less Info
Want to know what your home might be worth? Contact us for a FREE valuation!

Our team is ready to help you sell your home for the highest possible price ASAP
Bought with Sky Tower Realty
"My job is to find and attract mastery-based agents to the office, protect the culture, and make sure everyone is happy! "

