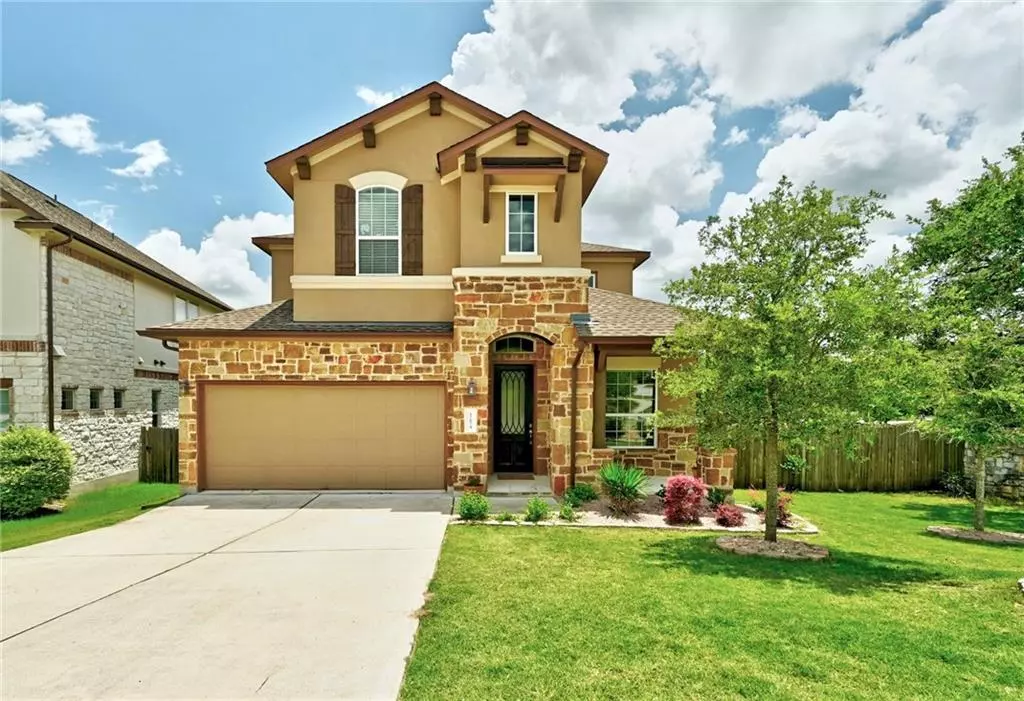$775,000
For more information regarding the value of a property, please contact us for a free consultation.
6 Beds
4 Baths
2,951 SqFt
SOLD DATE : 08/03/2021
Key Details
Property Type Single Family Home
Sub Type Single Family Residence
Listing Status Sold
Purchase Type For Sale
Square Footage 2,951 sqft
Price per Sqft $315
Subdivision Avana Ph 1 Sec 2
MLS Listing ID 4191507
Sold Date 08/03/21
Bedrooms 6
Full Baths 4
HOA Fees $61/ann
Originating Board actris
Year Built 2015
Annual Tax Amount $11,293
Tax Year 2021
Lot Size 9,147 Sqft
Property Description
AMAZING VIEWS! Stunning family home nestled on a sprawling corner lot that backs to a greenbelt in the highly sought-after community of Avana in Circle C. Rare 6 bedroom home is perfect for a large family, work at home needs, or even multi-generational living. Delight in the spectacular views of the greenbelt from the back patio or balcony and the privacy it offers. The interior of the home has a soothing color palette and is enveloped in natural light. The open-concept floorplan flows effortlessly from the formal entry into the impressive kitchen with gleaming granite countertops, a crisp white subway tile backsplash that provides a great contrast to the dark cabinetry, and stainless-steel gas appliances. The spacious living and dining room are open to the kitchen which will make entertaining a breeze. Retreat to the main floor owner's suite with plush carpet flooring, a walk-in closet, and a luxurious en-suite with a dual vanity, quartz countertop, deep garden tub, and separate walk-in shower. A secondary bedroom and full guest bathroom are also located on the main floor and would be perfect for a nursery, guest room, or home office. Entertain guests in the upstairs game room complete with a wet bar and french doors leading to the covered balcony. Four additional generously sized bedrooms and two full guest bathrooms complete the second floor. You could easily use one of the bedrooms as a home office if you work remotely. Enjoy outdoor living in the massive backyard with plenty of space to add a playscape, hot tub, and more. Take advantage of the many community amenities including the sparkling pool across the street as well as other pools, parks, covered playgrounds, walking/biking/jogging trails, and a "little free library". Don't miss this one - schedule a showing today!
Location
State TX
County Travis
Rooms
Main Level Bedrooms 2
Interior
Interior Features Breakfast Bar, Ceiling Fan(s), High Ceilings, Chandelier, Granite Counters, Double Vanity, Electric Dryer Hookup, Eat-in Kitchen, Entrance Foyer, Interior Steps, Kitchen Island, Multiple Living Areas, Open Floorplan, Pantry, Primary Bedroom on Main, Recessed Lighting, Walk-In Closet(s), Washer Hookup, Wet Bar
Heating Central, Natural Gas
Cooling Ceiling Fan(s), Central Air, Electric, Multi Units
Flooring Carpet, Tile, Wood
Fireplace Y
Appliance Built-In Gas Oven, Dishwasher, Disposal, Exhaust Fan, Gas Cooktop, Microwave, RNGHD, Stainless Steel Appliance(s)
Exterior
Exterior Feature Balcony, Gutters Full, Private Yard
Garage Spaces 2.0
Fence Back Yard, Wood, Wrought Iron
Pool None
Community Features Clubhouse, Cluster Mailbox, Common Grounds, Curbs, Park, Playground, Pool, Sidewalks, Street Lights, Walk/Bike/Hike/Jog Trail(s
Utilities Available Cable Available, Electricity Available, High Speed Internet, Natural Gas Available, Phone Available, Sewer Available, Water Available
Waterfront No
Waterfront Description None
View Park/Greenbelt
Roof Type Composition
Accessibility None
Porch Covered, Front Porch, Patio
Parking Type Attached, Door-Single, Driveway, Garage, Garage Door Opener, Garage Faces Front
Total Parking Spaces 2
Private Pool No
Building
Lot Description Back Yard, Corner Lot, Front Yard, Landscaped, Private, Sprinkler - Automatic, Sprinkler - In Rear, Sprinkler - Drip Only/Bubblers, Sprinkler - In Front
Faces Northwest
Foundation Slab
Sewer Public Sewer
Water Public
Level or Stories Two
Structure Type Stone,Stucco
New Construction No
Schools
Elementary Schools Bear Creek
Middle Schools Gorzycki
High Schools Bowie
Others
HOA Fee Include Common Area Maintenance
Restrictions Deed Restrictions
Ownership Fee-Simple
Acceptable Financing Cash, Conventional
Tax Rate 2.22667
Listing Terms Cash, Conventional
Special Listing Condition Standard
Read Less Info
Want to know what your home might be worth? Contact us for a FREE valuation!

Our team is ready to help you sell your home for the highest possible price ASAP
Bought with United Real Estate Austin

"My job is to find and attract mastery-based agents to the office, protect the culture, and make sure everyone is happy! "

