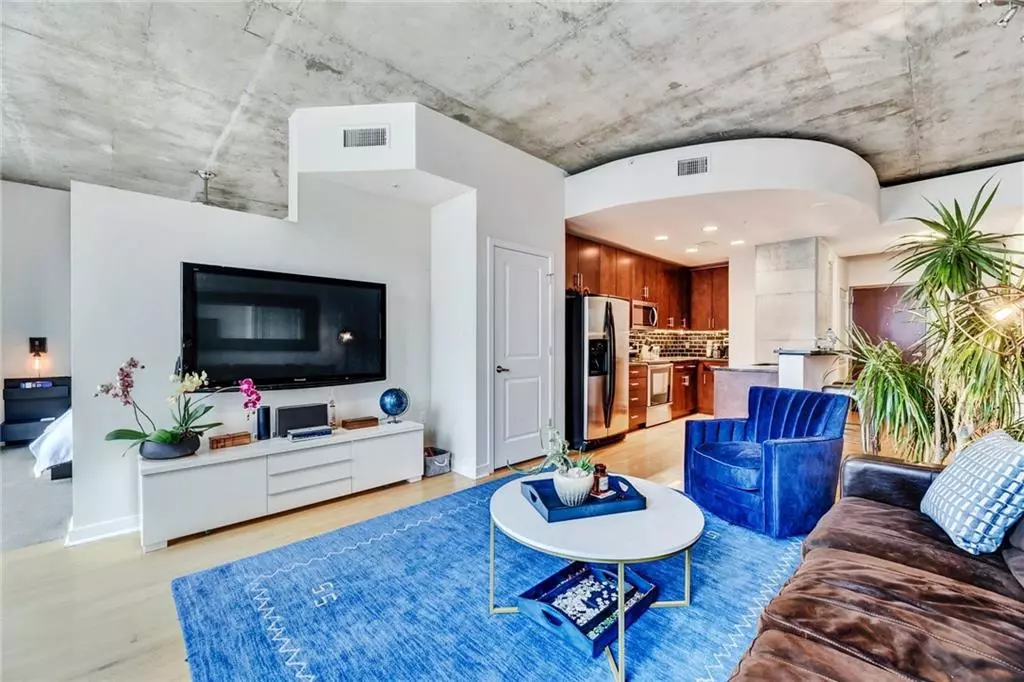$499,000
For more information regarding the value of a property, please contact us for a free consultation.
1 Bed
1 Bath
753 SqFt
SOLD DATE : 10/12/2021
Key Details
Property Type Condo
Sub Type Condominium
Listing Status Sold
Purchase Type For Sale
Square Footage 753 sqft
Price per Sqft $685
Subdivision Residential Condo Amd 360
MLS Listing ID 3602950
Sold Date 10/12/21
Style Tower (14+ Stories)
Bedrooms 1
Full Baths 1
HOA Fees $434/mo
Originating Board actris
Year Built 2008
Annual Tax Amount $9,592
Tax Year 2020
Lot Size 87 Sqft
Property Description
This desirable west facing open floor plan that lives larger than its square footage. Featuring 10 foot ceilings, floor-to-ceiling windows, large balcony, granite countertops, stainless steel appliances, and oak flooring. Alexa controlled Lutron Caseta lighting/Nest thermostat. Electric shades. Twenty four hour concierge, a resort style amenity terrace w/ outdoor living room and fireplace, 70' heated lap pool, clubroom w/ catering kitchen, media room, 4th floor dog park. None of the chiller plant noise that the east facing units have. Views as protected as they come, there is a Capitol View Corridor that runs on the west side between the 360 and The Independent. Trader Joe's two blocks east.
Location
State TX
County Travis
Rooms
Main Level Bedrooms 1
Interior
Interior Features Breakfast Bar, High Ceilings, Open Floorplan, Primary Bedroom on Main, Recessed Lighting, Smart Home, Smart Thermostat, Soaking Tub, Stackable W/D Connections, Wired for Data
Heating Central, Electric
Cooling Central Air
Flooring Carpet, Tile, Wood
Fireplace Y
Appliance Cooktop, Dishwasher, Disposal, Exhaust Fan, Ice Maker, Microwave, Free-Standing Electric Range
Exterior
Exterior Feature Balcony, Uncovered Courtyard, Gas Grill, Lighting, See Remarks
Garage Spaces 1.0
Fence None
Pool Outdoor Pool
Community Features BBQ Pit/Grill, Bike Storage/Locker, Clubhouse, Cluster Mailbox, Common Grounds, Concierge, Conference/Meeting Room, Controlled Access, Dog Park, Electronic Payments, Fitness Center, Garage Parking, High Speed Internet, Kitchen Facilities, Lock and Leave, Maintenance On-Site, Nest Thermostat, On-Site Retail, Package Service, Planned Social Activities, Pool, Property Manager On-Site, Recycling Area/Center
Utilities Available Electricity Available, Natural Gas Available, Phone Available, Water Available
Waterfront No
Waterfront Description None
View Downtown
Roof Type Membrane
Accessibility Common Area
Porch Covered, Patio
Parking Type Deeded, Garage
Total Parking Spaces 1
Private Pool Yes
Building
Lot Description Views
Faces West
Foundation Pillar/Post/Pier, Slab
Sewer Public Sewer
Water Public
Level or Stories One
Structure Type Concrete,Glass,Stucco
New Construction No
Schools
Elementary Schools Mathews
Middle Schools O Henry
High Schools Austin
Others
HOA Fee Include Common Area Maintenance,Insurance,Internet,Maintenance Grounds,Maintenance Structure,Sewer,Trash
Restrictions Deed Restrictions
Ownership Fee-Simple
Acceptable Financing Conventional
Tax Rate 2.14486
Listing Terms Conventional
Special Listing Condition Standard
Read Less Info
Want to know what your home might be worth? Contact us for a FREE valuation!

Our team is ready to help you sell your home for the highest possible price ASAP
Bought with Realty Austin

