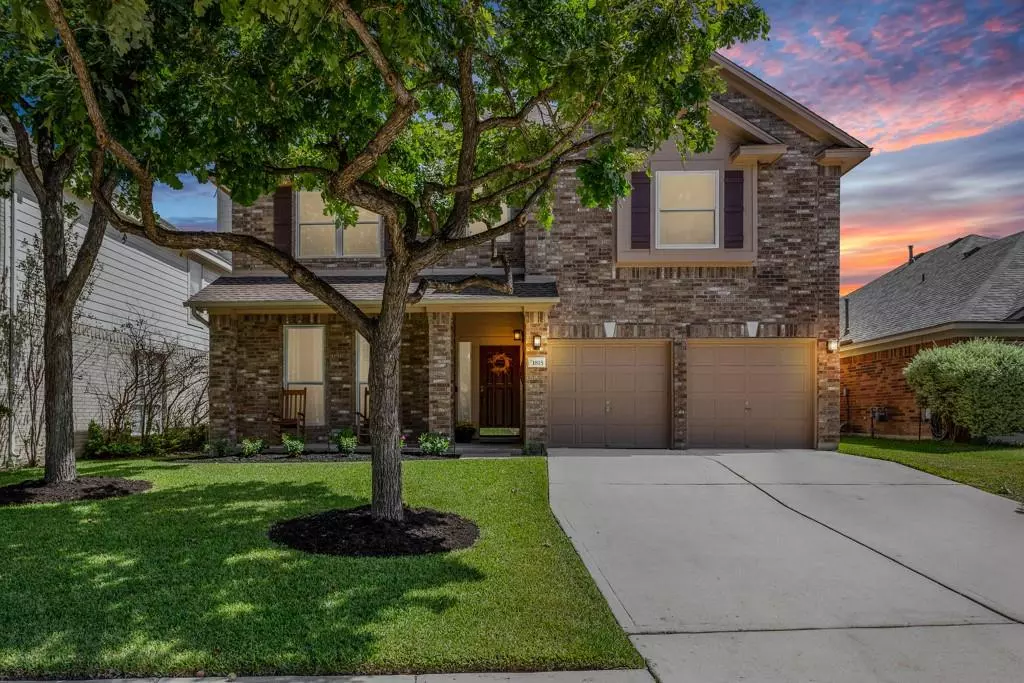$505,000
For more information regarding the value of a property, please contact us for a free consultation.
4 Beds
3 Baths
2,436 SqFt
SOLD DATE : 10/21/2021
Key Details
Property Type Single Family Home
Sub Type Single Family Residence
Listing Status Sold
Purchase Type For Sale
Square Footage 2,436 sqft
Price per Sqft $208
Subdivision Sonoma Sec 03
MLS Listing ID 9693509
Sold Date 10/21/21
Bedrooms 4
Full Baths 3
HOA Fees $45/ann
Originating Board actris
Year Built 2002
Tax Year 2021
Lot Size 6,882 Sqft
Property Description
*Offer Deadline 9/20 @ 5pm* Beautiful and well maintained home on a greenbelt lot with many recent updates including; Trane HVACs (2020), roof (2019) interior & exterior paint (2019), all windows with 20-year warranty (2018), wood privacy fence (2018), remodeled kitchen (2014) and more. Downstairs includes a formal office at the entry, both formal and informal dining on either side of the kitchen, plus one guest bedroom and a full bathroom. The kitchen has been updated with granite, stainless appliances, etc. Off the kitchen you'll find the living room with 2 story ceilings, gas fireplace, and engineered hand-scraped wood floors. Upstairs includes the primary suite with separate shower and garden tub, 2 more guest bedrooms, another full guest bathroom, and a game room/flex space. No bedroom shares a wall for added privacy. The backyard is large enough for a pool, and offers a nice view through the wrought iron fence along the back. Also, this home never lost power or water during the snow storm in Feb 2021. Seller is requesting a leaseback through 11/8/21.
Sonoma offers 2 community pools, fishing ponds, parks, and hike & bike trails. Only 1.5 mi to HEB, 2.5 mi to Kalahari/Dell Diamond/Old Settlers Park, and 4.5 mi to Downtown RR. Easy access to I-35, SH 45, SH 130, and US 79. You'll find the highly rated RRISD elementary & middle in the neighborhood, and the high school is only 1.5 mi away (ABOR shows all “A” ratings).
Location
State TX
County Williamson
Rooms
Main Level Bedrooms 1
Interior
Interior Features Breakfast Bar, Ceiling Fan(s), Coffered Ceiling(s), High Ceilings, Chandelier, Granite Counters, Double Vanity, Gas Dryer Hookup, Entrance Foyer, In-Law Floorplan, Multiple Dining Areas, Multiple Living Areas, Smart Thermostat, Soaking Tub, Walk-In Closet(s)
Heating Central, Natural Gas
Cooling Central Air
Flooring Carpet, Tile, Wood
Fireplaces Number 1
Fireplaces Type Family Room, Gas Log, Wood Burning
Fireplace Y
Appliance Dishwasher, Disposal, Microwave, Free-Standing Gas Range, Vented Exhaust Fan, Water Heater
Exterior
Exterior Feature Gutters Partial
Garage Spaces 2.0
Fence Privacy, Wood, Wrought Iron
Pool None
Community Features Common Grounds, Playground, Pool, Sidewalks, Walk/Bike/Hike/Jog Trail(s
Utilities Available Cable Available, Electricity Available, Natural Gas Connected, Phone Available, Sewer Connected, Water Connected
Waterfront Description None
View Park/Greenbelt, See Remarks
Roof Type Composition
Accessibility None
Porch Patio, Rear Porch
Total Parking Spaces 6
Private Pool No
Building
Lot Description Back to Park/Greenbelt, Level, Sprinkler - Automatic, Trees-Medium (20 Ft - 40 Ft)
Faces West
Foundation Slab
Sewer Public Sewer
Water Public
Level or Stories Two
Structure Type Brick Veneer,Frame,HardiPlank Type,Masonry – All Sides
New Construction No
Schools
Elementary Schools Blackland Prairie
Middle Schools Ridgeview
High Schools Cedar Ridge
Others
HOA Fee Include Common Area Maintenance
Restrictions Deed Restrictions
Ownership Fee-Simple
Acceptable Financing Cash, Conventional, FHA, VA Loan
Tax Rate 2.244719
Listing Terms Cash, Conventional, FHA, VA Loan
Special Listing Condition Standard
Read Less Info
Want to know what your home might be worth? Contact us for a FREE valuation!

Our team is ready to help you sell your home for the highest possible price ASAP
Bought with Real
"My job is to find and attract mastery-based agents to the office, protect the culture, and make sure everyone is happy! "

