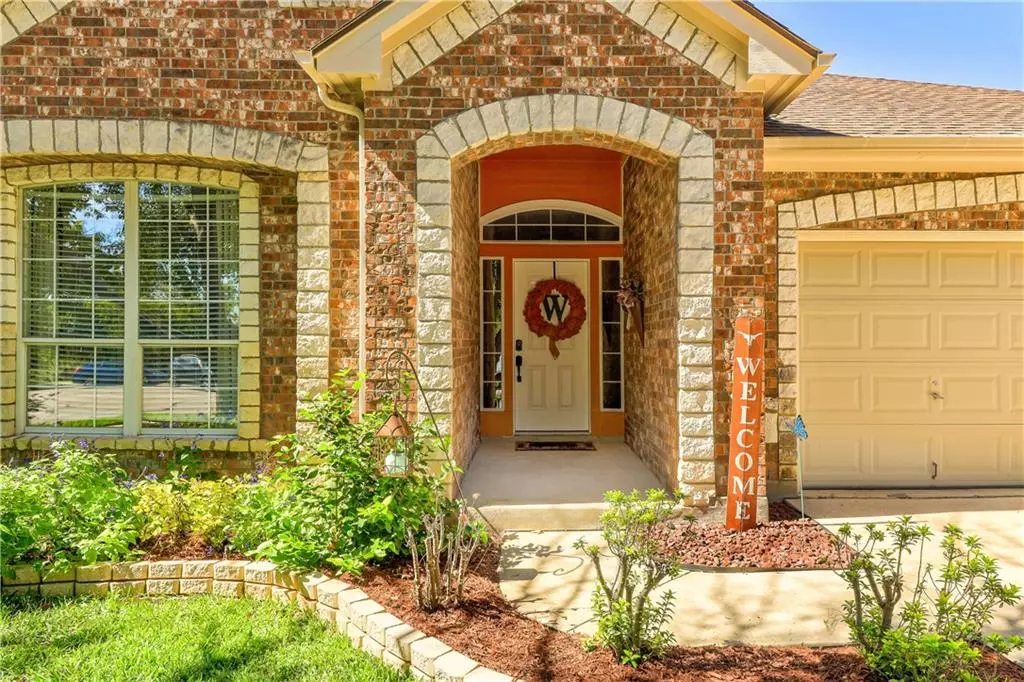$499,000
For more information regarding the value of a property, please contact us for a free consultation.
4 Beds
3 Baths
3,066 SqFt
SOLD DATE : 12/30/2021
Key Details
Property Type Single Family Home
Sub Type Single Family Residence
Listing Status Sold
Purchase Type For Sale
Square Footage 3,066 sqft
Price per Sqft $162
Subdivision Mountain Creek Sec 01
MLS Listing ID 8282504
Sold Date 12/30/21
Style 1st Floor Entry
Bedrooms 4
Full Baths 3
HOA Fees $12/ann
Originating Board actris
Year Built 1999
Annual Tax Amount $7,711
Tax Year 2020
Lot Size 9,147 Sqft
Property Description
Wonderful family home situated on a cul-de-sac with stone and brick elevation in the coveted Mountain Creek neighborhood. Single Owner residence built by Clark Wilson features High Ceilings and Flexible floor plan. Special characteristics include an alluring foyer complemented by a dedicated Study/ Office with French doors, perfect space to work from home or Optional 5th Bedroom. Spacious laundry room with ample storage, additional Bonus Room or Flex space between garage and main house Great for storage, hobby room or may be used as a second office. Interior attributes include a generous living and formal dining ideal for entertaining. Kitchen features quartz counters, abundance of storage and counter space, gas range, updated appliances, breakfast bars overlooking breakfast and living area. Great room offers a diagonal gas fireplace with mantle and a wall of windows providing abundance of natural light throughout.
Spacious Owner's suite featuring a sitting area, Master bath to include dual vanities, soaking tub, separate shower and a glorious walk in custom closet. Retreat to the private, serene backyard perfect for relaxing or entertaining. Easy commutes to Apple, Amazon, Dell, Samsung and convenient access to I-35, 45 and 130. This home with a fabulous floorpan is the perfect place to call home!
Location
State TX
County Travis
Rooms
Main Level Bedrooms 4
Interior
Interior Features Two Primary Baths, Ceiling Fan(s), High Ceilings, Quartz Counters, Double Vanity, Gas Dryer Hookup, Entrance Foyer, French Doors, High Speed Internet, Multiple Dining Areas, No Interior Steps, Open Floorplan, Pantry, Primary Bedroom on Main, Recessed Lighting, Smart Thermostat, Walk-In Closet(s), Washer Hookup, See Remarks
Heating Central, Electric, Fireplace(s)
Cooling Ceiling Fan(s), Central Air
Flooring Tile
Fireplaces Number 1
Fireplaces Type Family Room, Gas
Fireplace Y
Appliance Dishwasher, Disposal, Microwave, Electric Oven, Free-Standing Gas Range, Self Cleaning Oven, Stainless Steel Appliance(s), Electric Water Heater, See Remarks
Exterior
Exterior Feature Gutters Full
Garage Spaces 2.0
Fence Wood
Pool None
Community Features None
Utilities Available Electricity Connected, Natural Gas Available, Underground Utilities
Waterfront Description None
View None
Roof Type Composition,Shingle
Accessibility None
Porch Front Porch, Rear Porch
Total Parking Spaces 4
Private Pool No
Building
Lot Description Cul-De-Sac, Curbs, Front Yard, Interior Lot, Level, Sprinkler - Automatic, Sprinkler - In Rear, Sprinkler - In Front, Sprinkler - Side Yard, Trees-Large (Over 40 Ft), Trees-Moderate, See Remarks
Faces Northeast
Foundation Slab
Sewer Public Sewer
Water Public
Level or Stories One
Structure Type Brick,Stone
New Construction No
Schools
Elementary Schools Timmerman
Middle Schools Pflugerville
High Schools Pflugerville
Others
HOA Fee Include See Remarks
Restrictions None
Ownership Fee-Simple
Acceptable Financing Cash, Conventional, FHA, VA Loan
Tax Rate 2.52246
Listing Terms Cash, Conventional, FHA, VA Loan
Special Listing Condition Standard
Read Less Info
Want to know what your home might be worth? Contact us for a FREE valuation!

Our team is ready to help you sell your home for the highest possible price ASAP
Bought with Realty Austin
"My job is to find and attract mastery-based agents to the office, protect the culture, and make sure everyone is happy! "

