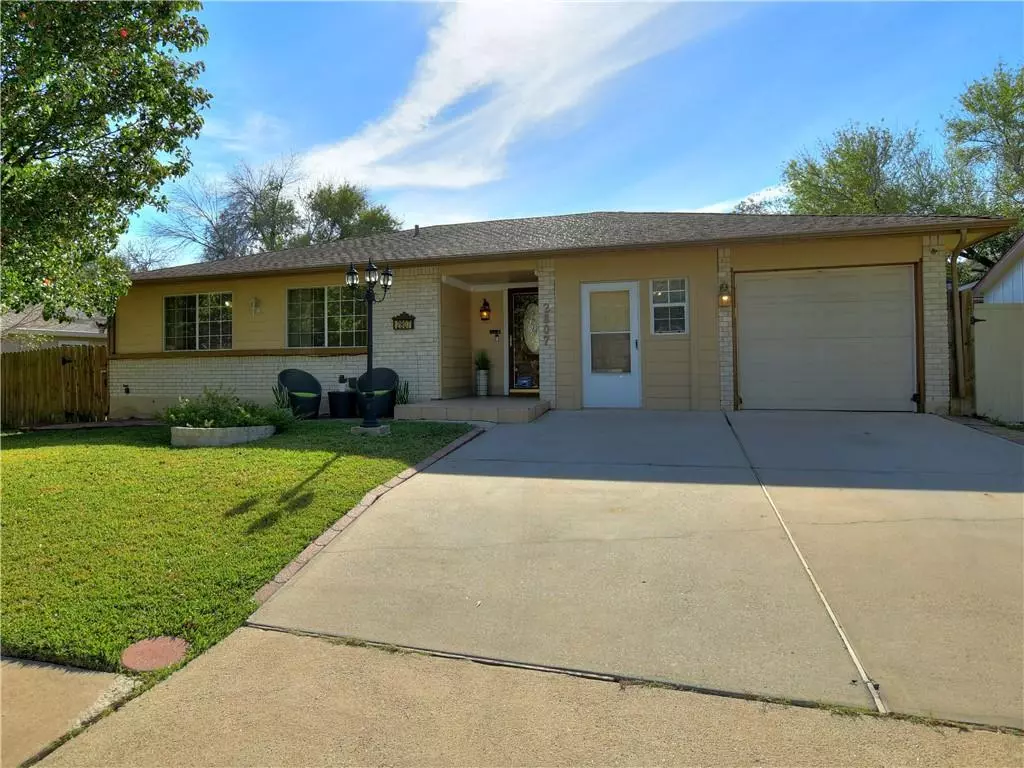$499,999
For more information regarding the value of a property, please contact us for a free consultation.
4 Beds
2 Baths
1,504 SqFt
SOLD DATE : 01/12/2022
Key Details
Property Type Single Family Home
Sub Type Single Family Residence
Listing Status Sold
Purchase Type For Sale
Square Footage 1,504 sqft
Price per Sqft $358
Subdivision Cherry Creek Ph 06 Sec 01
MLS Listing ID 4755728
Sold Date 01/12/22
Bedrooms 4
Full Baths 2
Originating Board actris
Year Built 1977
Annual Tax Amount $2,030
Tax Year 2021
Lot Size 8,407 Sqft
Property Description
Multiple offers received! Please submit Best and Highest by 6pm Sunday, 12/12/21. Endless potential in this charming 1977 single story in Cherry Creek! This is a home built for the ages...It's only had one owner...non-smoking couple with no pets. Beautiful curb appeal with the well manicured lawn and front sitting area, and situated in a convenient part of South Austin along William Cannon and West Gate. Lovely light filled living area highlighting the vaulted ceilings, cozy fireplace, and rich wood engineered wide plank flooring. From there, you'll find the kitchen and dining area, with stainless range and granite counters. The primary suite boasts wood engineered wide plank flooring, all bedrooms offer crown molding. You'll enjoy the extra space found in the partially converted garage with a separate front entrance which would make a great secondary living area, playroom or office. This home is move-in ready and sold As Is Where Is. You may also choose to put your personal touch on it! Your favorite feature may be the spacious flat backyard, with an extended patio and plenty of space for gardening or watching your two and four legged friends play. Quick and easy access to Mopac, 290 & I35 and just minutes from all that South Austin has to offer, don't miss this one!
Location
State TX
County Travis
Rooms
Main Level Bedrooms 4
Interior
Interior Features Ceiling Fan(s), Vaulted Ceiling(s), Granite Counters, Crown Molding, No Interior Steps, Pantry, Primary Bedroom on Main, Recessed Lighting, Walk-In Closet(s)
Heating Central, Fireplace(s)
Cooling Ceiling Fan(s), Central Air
Flooring Carpet, Tile, Wood, See Remarks
Fireplaces Number 1
Fireplaces Type Gas, Glass Doors, Living Room
Fireplace Y
Appliance Dishwasher, Disposal, Microwave, Free-Standing Gas Oven, Free-Standing Gas Range, Stainless Steel Appliance(s), Water Heater
Exterior
Exterior Feature Gutters Partial, No Exterior Steps
Garage Spaces 1.0
Fence Chain Link, Gate, Wood
Pool None
Community Features None
Utilities Available Electricity Available, Natural Gas Available, Water Available
Waterfront Description None
View None
Roof Type Shingle
Accessibility Accessible Doors, Accessible Full Bath, Grip-Accessible Features, Hand Rails
Porch Patio
Total Parking Spaces 2
Private Pool No
Building
Lot Description Back Yard, Curbs, Trees-Small (Under 20 Ft)
Faces North
Foundation Slab
Sewer Public Sewer
Water Public
Level or Stories One
Structure Type Brick,HardiPlank Type
New Construction No
Schools
Elementary Schools Sunset Valley
Middle Schools Covington
High Schools Crockett
Others
Restrictions Deed Restrictions
Ownership Fee-Simple
Acceptable Financing Cash, Conventional
Tax Rate 2.22667
Listing Terms Cash, Conventional
Special Listing Condition Estate
Read Less Info
Want to know what your home might be worth? Contact us for a FREE valuation!

Our team is ready to help you sell your home for the highest possible price ASAP
Bought with Keller Williams Realty
"My job is to find and attract mastery-based agents to the office, protect the culture, and make sure everyone is happy! "

