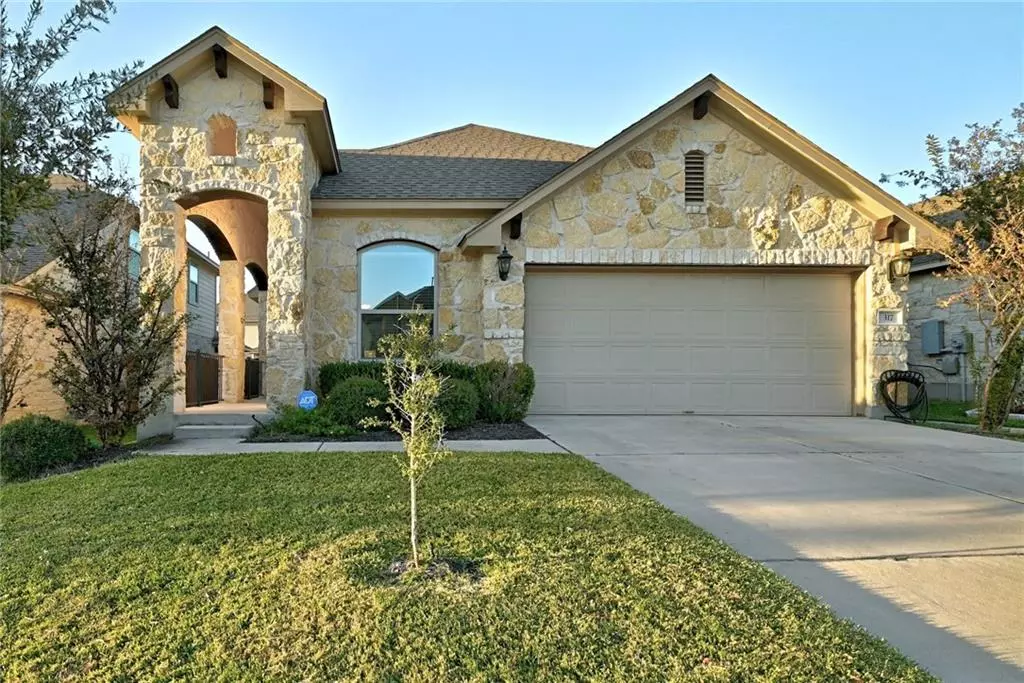$425,000
For more information regarding the value of a property, please contact us for a free consultation.
3 Beds
2 Baths
1,826 SqFt
SOLD DATE : 01/21/2022
Key Details
Property Type Single Family Home
Sub Type Single Family Residence
Listing Status Sold
Purchase Type For Sale
Square Footage 1,826 sqft
Price per Sqft $251
Subdivision Teravista Briar Glen
MLS Listing ID 4622558
Sold Date 01/21/22
Bedrooms 3
Full Baths 2
HOA Fees $64/mo
Originating Board actris
Year Built 2014
Tax Year 2021
Lot Dimensions 47X115
Property Description
Classic Texas Limestone home in the sought-after community of Teravista. Open-concept floor plan with hand-scraped wood floors in the main living area through the dedicated office and halls transitioning into hard tile through the kitchen and dining area. Cappuccino cabinetry complement the adjacent hard wood flooring. A spacious kitchen layout with generous storage space, center island, and stainless appliances - all set off by soft-toned granite tops. Plenty of windows provide for natural lighting throughout. Primary ensuite has light neutral colors with dark-cabinet double vanity in the primary bath - shower with bench and walk-in closet. Secondary bathroom also has double vanity. Enjoy evenings outside on the extended L-shaped covered patio. Teravista amenities include 3 pools, 2 fitness centers, walking trails, fishing ponds, onsite schools and more! Located close to shopping, HEB, RR Premium Outlets, TX Sate University, major employers and hospitals. Exemplary schools & EZ access major highways.
Location
State TX
County Williamson
Rooms
Main Level Bedrooms 3
Interior
Interior Features Breakfast Bar, High Ceilings, Granite Counters, Double Vanity, Eat-in Kitchen, Kitchen Island, Multiple Dining Areas, No Interior Steps, Open Floorplan, Pantry, Primary Bedroom on Main, Recessed Lighting, Walk-In Closet(s)
Heating Central
Cooling Central Air
Flooring Carpet, Tile, Wood
Fireplaces Type None
Fireplace Y
Appliance Dishwasher, Disposal, Dryer, Microwave, Free-Standing Gas Range, Refrigerator, Self Cleaning Oven
Exterior
Exterior Feature None
Garage Spaces 2.0
Fence Wood
Pool None
Community Features BBQ Pit/Grill, Clubhouse, Common Grounds, Curbs, Fishing, Fitness Center, Park, Pet Amenities, Picnic Area, Planned Social Activities, Playground, Pool, Property Manager On-Site, Sidewalks, Tennis Court(s), Walk/Bike/Hike/Jog Trail(s
Utilities Available Electricity Available, Natural Gas Available
Waterfront Description None
View Neighborhood
Roof Type Composition
Accessibility None
Porch Covered, Patio
Total Parking Spaces 4
Private Pool No
Building
Lot Description Level, Sprinkler - In Rear, Sprinkler - In Front, Trees-Small (Under 20 Ft)
Faces South
Foundation Slab
Sewer MUD
Water MUD
Level or Stories One
Structure Type Frame,Masonry – All Sides,Stone
New Construction No
Schools
Elementary Schools Carver
Middle Schools James Tippit
High Schools East View
Others
HOA Fee Include Common Area Maintenance
Restrictions Deed Restrictions
Ownership Fee-Simple
Acceptable Financing Cash, Conventional, Texas Vet, VA Loan
Tax Rate 2.4643
Listing Terms Cash, Conventional, Texas Vet, VA Loan
Special Listing Condition Standard
Read Less Info
Want to know what your home might be worth? Contact us for a FREE valuation!

Our team is ready to help you sell your home for the highest possible price ASAP
Bought with Compass RE Texas, LLC
"My job is to find and attract mastery-based agents to the office, protect the culture, and make sure everyone is happy! "

