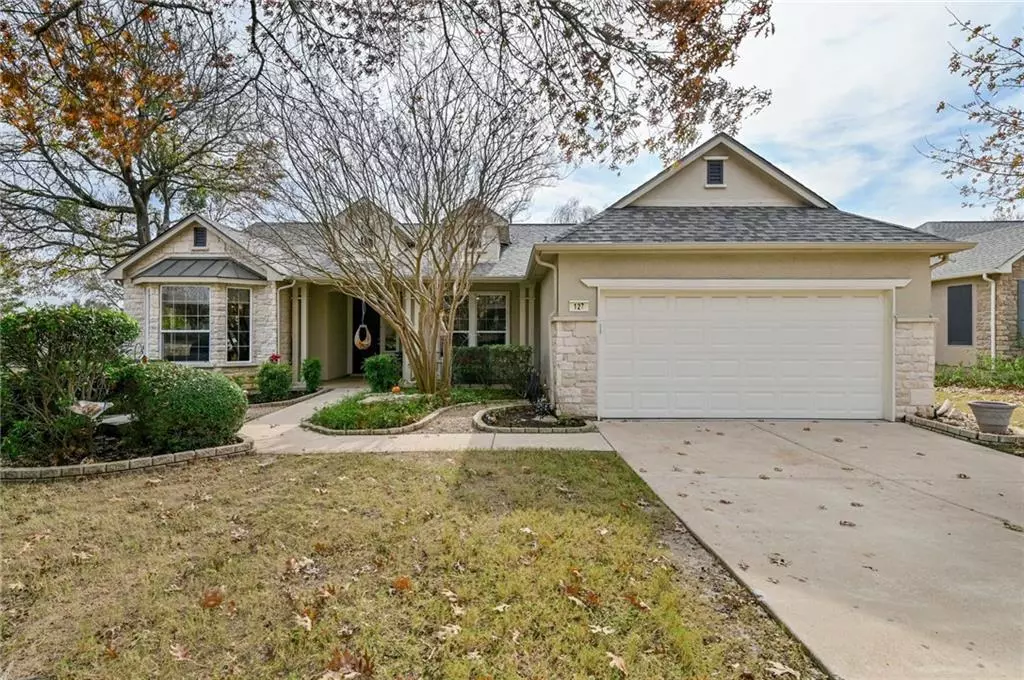$450,000
For more information regarding the value of a property, please contact us for a free consultation.
2 Beds
2 Baths
2,085 SqFt
SOLD DATE : 02/28/2022
Key Details
Property Type Single Family Home
Sub Type Single Family Residence
Listing Status Sold
Purchase Type For Sale
Square Footage 2,085 sqft
Price per Sqft $218
Subdivision Sun City Georgetown Ph 02 Neighborhood 10 Pud
MLS Listing ID 6700873
Sold Date 02/28/22
Style 1st Floor Entry,Single level Floor Plan
Bedrooms 2
Full Baths 2
HOA Fees $102/ann
Originating Board actris
Year Built 1999
Annual Tax Amount $3,687
Tax Year 2021
Lot Size 0.269 Acres
Property Description
Tastefully updated Del Webb Williamson floor plan on large 0.269 ac corner fenced lot ~ No carpet ~ Wood look tile in main living and bedrooms ~ Rich granite counters, undermount stainless sink, built-in stainless steel appliances, 5-burner gas cooktop, center island, ample kitchen storage, double door pantry ~ Eating area with bay window ~ Breakfast bar open to family room ~ Sizeable primary bedroom with bay window ~ Updated en-suite bath with deep soaking tub, separate shower with rain showerhead, ample walk-in closet ~ Office with French doors off entry ~ Laundry with built-ins ~ Flex room or second office off laundry ~ Covered back patio overlooking oversized fenced yard ~ Tankless gas water heater offers ample hot water ~ Culligan water softener ~ Sun City amenities include 6 Swimming pools, 12 Tennis courts, 10 Pickle ball courts, 8 Bocce courts, 6 Table Tennis tables, 2 Shuffleboard courts, 10 Horseshoe & Washer courts, Billiards Center (8 tables), Softball field, 13 miles of nature trails, Dog park, Woodworking shop, 3 Fishing ponds, Arts & Crafts center, and Library
Location
State TX
County Williamson
Rooms
Main Level Bedrooms 2
Interior
Interior Features Bookcases, Breakfast Bar, Built-in Features, Ceiling Fan(s), Granite Counters, Crown Molding, Double Vanity, Entrance Foyer, French Doors, Kitchen Island, No Interior Steps, Open Floorplan, Pantry, Primary Bedroom on Main, Recessed Lighting, Walk-In Closet(s), Washer Hookup
Heating Central, Natural Gas
Cooling Ceiling Fan(s), Central Air
Flooring Tile
Fireplaces Number 1
Fireplaces Type Family Room, Gas Log, Glass Doors
Fireplace Y
Appliance Dishwasher, Disposal, ENERGY STAR Qualified Water Heater, Gas Cooktop, Microwave, Tankless Water Heater, Water Softener, Water Softener Owned
Exterior
Exterior Feature Garden
Garage Spaces 2.0
Fence Back Yard, Fenced, Full, Wrought Iron
Pool None
Community Features Common Grounds, Dog Park, Fishing, Fitness Center, Golf, Lake, Park, Pet Amenities, Pool, Restaurant, Sidewalks, Sport Court(s)/Facility, Street Lights, Tennis Court(s), Walk/Bike/Hike/Jog Trail(s, See Remarks
Utilities Available Electricity Connected, Natural Gas Connected, Sewer Connected, Water Connected
Waterfront No
Waterfront Description None
View Neighborhood
Roof Type Composition, Shingle
Accessibility Visitor Bathroom
Porch Covered, Patio
Parking Type Attached, Door-Single, Driveway, Garage, Garage Door Opener, Garage Faces Front
Total Parking Spaces 2
Private Pool No
Building
Lot Description Back Yard, Corner Lot, Front Yard, Garden, Level, Near Golf Course, Sprinkler - Automatic, Sprinkler - In Front, Trees-Medium (20 Ft - 40 Ft)
Faces Northwest
Foundation Slab
Sewer Public Sewer
Water Public
Level or Stories One
Structure Type Masonry – All Sides, Stone Veneer, Stucco
New Construction No
Schools
Elementary Schools Na_Sun_City
Middle Schools Na_Sun_City
High Schools Na_Sun_City
Others
HOA Fee Include Common Area Maintenance
Restrictions Adult 55+,Deed Restrictions
Ownership Fee-Simple
Acceptable Financing Cash, Conventional
Tax Rate 2.07285
Listing Terms Cash, Conventional
Special Listing Condition Standard
Read Less Info
Want to know what your home might be worth? Contact us for a FREE valuation!

Our team is ready to help you sell your home for the highest possible price ASAP
Bought with JBGoodwin REALTORS NW

"My job is to find and attract mastery-based agents to the office, protect the culture, and make sure everyone is happy! "

