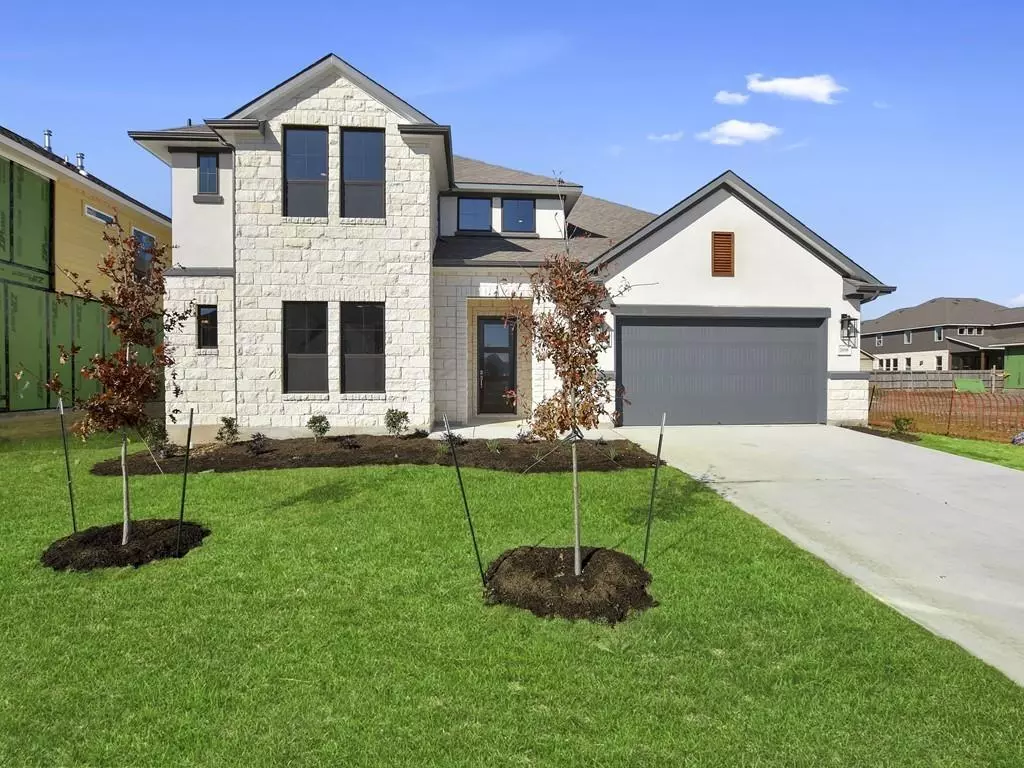$917,834
For more information regarding the value of a property, please contact us for a free consultation.
5 Beds
5 Baths
4,271 SqFt
SOLD DATE : 02/25/2022
Key Details
Property Type Single Family Home
Sub Type Single Family Residence
Listing Status Sold
Purchase Type For Sale
Square Footage 4,271 sqft
Price per Sqft $214
Subdivision Park At Blackhawk
MLS Listing ID 9758220
Sold Date 02/25/22
Bedrooms 5
Full Baths 4
Half Baths 1
HOA Fees $40/qua
Originating Board actris
Year Built 2021
Tax Year 2019
Lot Dimensions 65X120
Property Description
Impressive “Kennedy” home with modern finishes, private guest suite with full bath on the main level, two-story family room with fireplace, study, flex room, beautiful chef-inspired kitchen with plenty of counter top space and walk-in pantry. Grand master suite with luxurious freestanding tub and frameless mudset shower, spacious walk in closet with access to the laundry room and separate vanities. Upstairs features 3 generously sized secondary bedrooms, 2 full baths, loft and game room. Includes extended coat closet with storage under the stairs, preplumb for water softener, gas stub on patio, full sod and irrigation.
Location
State TX
County Travis
Rooms
Main Level Bedrooms 2
Interior
Interior Features Two Primary Baths, Breakfast Bar, Vaulted Ceiling(s), Granite Counters, Quartz Counters, Entrance Foyer, Kitchen Island, Multiple Living Areas, Open Floorplan, Pantry, Primary Bedroom on Main, Recessed Lighting, Soaking Tub, Two Primary Closets, Walk-In Closet(s), Washer Hookup, See Remarks
Heating Natural Gas
Cooling Central Air
Flooring Carpet, Tile, Wood
Fireplaces Number 1
Fireplaces Type Family Room
Fireplace Y
Appliance Built-In Oven(s), Dishwasher, Disposal, Exhaust Fan, Gas Cooktop, Microwave, Self Cleaning Oven, Stainless Steel Appliance(s), Tankless Water Heater, Water Heater
Exterior
Exterior Feature Gutters Partial, Private Yard
Garage Spaces 2.0
Fence Back Yard, Fenced, Privacy, Wood
Pool None
Community Features Clubhouse, Common Grounds, Fitness Center, Golf, Park, Picnic Area, Planned Social Activities, Playground, Pool, Sidewalks, Walk/Bike/Hike/Jog Trail(s
Utilities Available Electricity Available, Natural Gas Available, Underground Utilities, See Remarks
Waterfront Description None
View None
Roof Type Composition
Accessibility None
Porch Covered, Patio
Total Parking Spaces 2
Private Pool No
Building
Lot Description Back Yard, Cul-De-Sac, Front Yard, Landscaped, Sprinkler - Automatic, Sprinkler - In Rear, Sprinkler - In Front, Sprinkler - Side Yard, Trees-Small (Under 20 Ft), See Remarks
Faces East
Foundation Slab
Sewer Public Sewer
Water Public
Level or Stories Two
Structure Type Masonry – Partial
New Construction Yes
Schools
Elementary Schools Mott
Middle Schools Cele
High Schools Weiss
Others
HOA Fee Include Common Area Maintenance,Landscaping
Restrictions Deed Restrictions
Ownership Fee-Simple
Acceptable Financing Cash, Conventional, FHA, VA Loan
Tax Rate 2.99
Listing Terms Cash, Conventional, FHA, VA Loan
Special Listing Condition Standard
Read Less Info
Want to know what your home might be worth? Contact us for a FREE valuation!

Our team is ready to help you sell your home for the highest possible price ASAP
Bought with JBGoodwin REALTORS NW
"My job is to find and attract mastery-based agents to the office, protect the culture, and make sure everyone is happy! "

