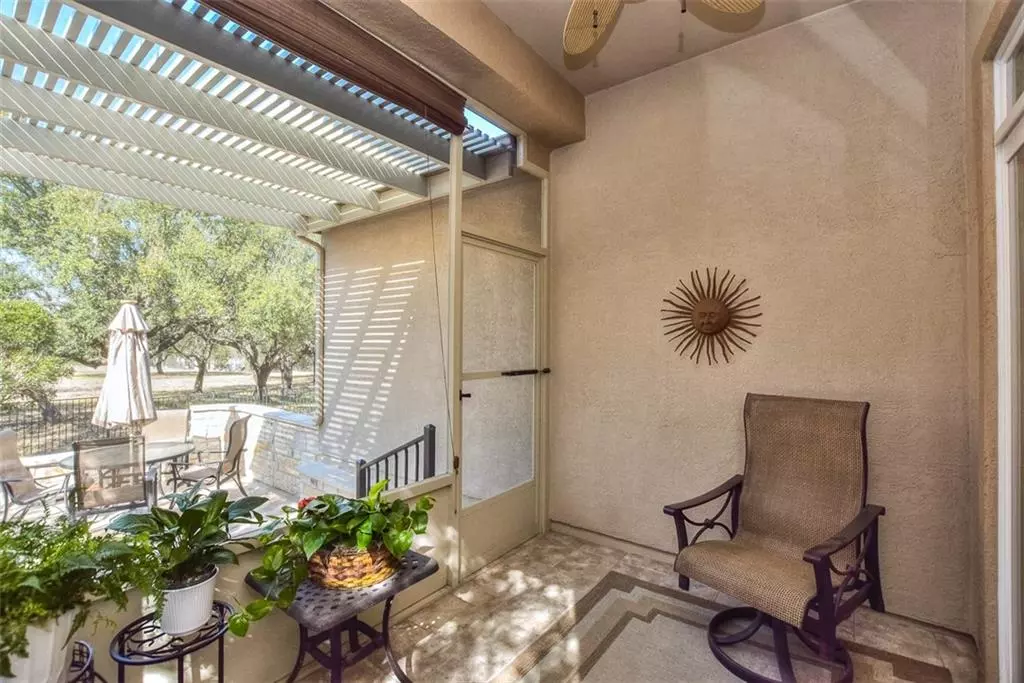$389,500
For more information regarding the value of a property, please contact us for a free consultation.
3 Beds
2 Baths
1,597 SqFt
SOLD DATE : 04/26/2022
Key Details
Property Type Single Family Home
Sub Type Single Family Residence
Listing Status Sold
Purchase Type For Sale
Square Footage 1,597 sqft
Price per Sqft $281
Subdivision Sun City Georgetown Neighborhood 30 Pud
MLS Listing ID 9676610
Sold Date 04/26/22
Bedrooms 3
Full Baths 2
HOA Fees $244/ann
Originating Board actris
Year Built 2006
Annual Tax Amount $5,113
Tax Year 2021
Lot Size 5,140 Sqft
Property Description
Lock & Leave the yard work for others at this immaculate Sun City Texas Bayberry Garden Home, where year-around lawn care is included in the stated annual dues. A sparkling glass entry door welcomes you inside, where a Gallery Foyer creates a perfect back-drop for art, or collectibles and nie-foot ceilings add airy appeal. Off the Foyer, a tiled Dining features twin shuttered windows overlooking the landscaped front yard and streetscape. Steps away, the light and cheerful Open Kitchen hosts plentiful counter space and a collection of gleaming stainless-steel appliances. A convenient Pantry Closet makes organizing a breeze. Meanwhile, the tile floors continue into the Great Room, where full-view glass doors open onto the private Screened Porch overlooking the stone Patio with seat wall and the adjacent greenbelt peppered with native trees. Those same awesome vistas reappear in the separated Primary Bedroom, where a trio of shuttered windows frame the year-around outdoor beauty. The en suite Primary Bath touts a high transom window providing natural ligthing, while the Bath features dual vanities, a roomy shower and useful Linen storage. Don't miss the generous Walk-In Closet complete with organizers and drawers. One of the Two Guest Bedrooms offers a private entrance to the Guest Bath forming an en suite for lucky visitors, while the other Guest Bedroom makes an ideal Stiudy/Computer Room complete with useful Walk-In Closet. A soaking sink completes the Laundry, perfectly located. Additionally, the Extended Two-Car Gararge is flush with dust-proof storage and a work bench area with custom peg board. What a wonderful home in a first-class location.
Location
State TX
County Williamson
Rooms
Main Level Bedrooms 3
Interior
Interior Features Breakfast Bar, Ceiling Fan(s), High Ceilings, Corian Counters, Double Vanity, Electric Dryer Hookup, Entrance Foyer, No Interior Steps, Open Floorplan, Pantry, Primary Bedroom on Main, Recessed Lighting, Walk-In Closet(s), Washer Hookup
Heating Central, Natural Gas
Cooling Ceiling Fan(s), Central Air, Electric
Flooring Carpet, Laminate, Tile
Fireplace Y
Appliance Built-In Electric Range, Dishwasher, Disposal, Microwave, Plumbed For Ice Maker, Self Cleaning Oven, Stainless Steel Appliance(s), Vented Exhaust Fan, Water Heater
Exterior
Exterior Feature Gutters Full, Private Yard
Garage Spaces 2.0
Fence Masonry, Partial
Pool None
Community Features Clubhouse, Common Grounds, Curbs, Dog Park, Fishing, Fitness Center, Golf, Hot Tub, Lake, Library, On-Site Retail, Park, Picnic Area, Planned Social Activities, Playground, Pool, Putting Green, Restaurant, Hot Tub, Sport Court(s)/Facility, Street Lights, Sundeck, Tennis Court(s), Underground Utilities, Walk/Bike/Hike/Jog Trail(s
Utilities Available Cable Available, Electricity Connected, Natural Gas Connected, Phone Available, Sewer Connected, Underground Utilities, Water Connected
Waterfront No
Waterfront Description None
View Park/Greenbelt, Trees/Woods
Roof Type Composition, Shingle
Accessibility None
Porch Front Porch, Patio, Screened, See Remarks
Parking Type Attached, Door-Single, Garage, Garage Faces Front, Inside Entrance, Lighted, Oversized, Storage
Total Parking Spaces 4
Private Pool No
Building
Lot Description Back to Park/Greenbelt, Close to Clubhouse, Curbs, Landscaped, Private, Sprinkler - Automatic, Trees-Large (Over 40 Ft), Views, See Remarks
Faces South
Foundation Slab
Sewer Public Sewer
Water Public
Level or Stories One
Structure Type Stone, Stucco
New Construction No
Schools
Elementary Schools Na_Sun_City
Middle Schools Na_Sun_City
High Schools Na_Sun_City
Others
HOA Fee Include Common Area Maintenance, Landscaping
Restrictions Adult 55+,City Restrictions,Deed Restrictions,Development Type
Ownership Fee-Simple
Acceptable Financing Cash, Conventional
Tax Rate 2.07285
Listing Terms Cash, Conventional
Special Listing Condition Standard
Read Less Info
Want to know what your home might be worth? Contact us for a FREE valuation!

Our team is ready to help you sell your home for the highest possible price ASAP
Bought with E3 Properties

"My job is to find and attract mastery-based agents to the office, protect the culture, and make sure everyone is happy! "

