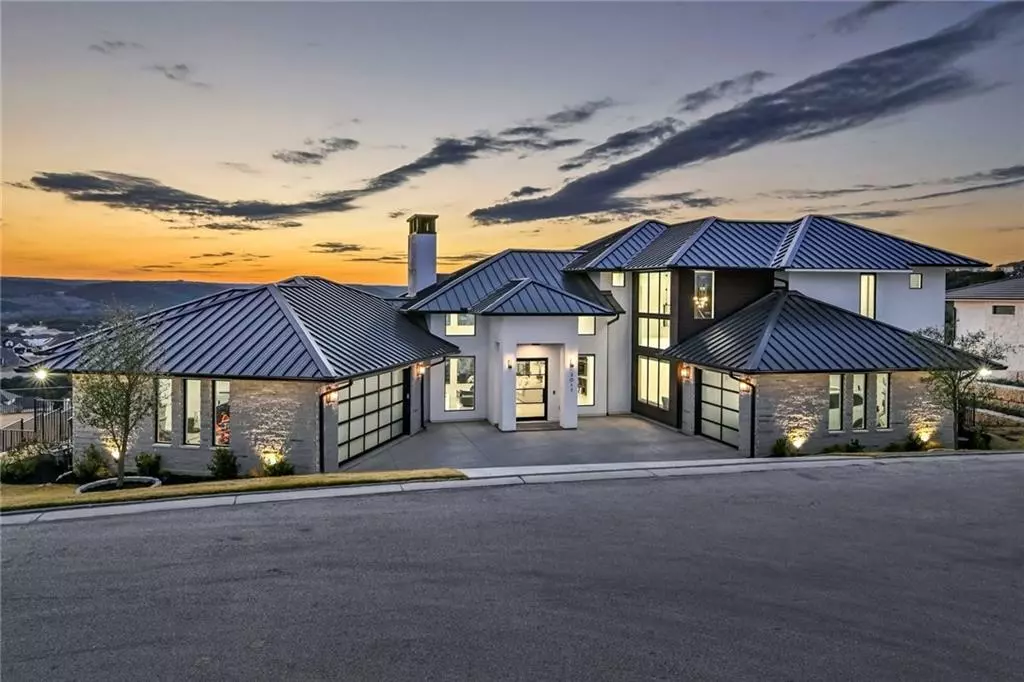$2,700,000
For more information regarding the value of a property, please contact us for a free consultation.
5 Beds
5 Baths
4,330 SqFt
SOLD DATE : 05/09/2022
Key Details
Property Type Single Family Home
Sub Type Single Family Residence
Listing Status Sold
Purchase Type For Sale
Square Footage 4,330 sqft
Price per Sqft $565
Subdivision Travisso
MLS Listing ID 4358662
Sold Date 05/09/22
Style 1st Floor Entry
Bedrooms 5
Full Baths 4
Half Baths 1
HOA Fees $35
Originating Board actris
Year Built 2020
Annual Tax Amount $29,004
Tax Year 2021
Lot Size 0.990 Acres
Property Description
Spacious & stunning home in the award-winning Travisso Community is a must-see!
This home has no neighbors in the back and a great panoramic canyon view of the rolling hills of the Texas Hill country. This custom home sits on one acre of land & has 5 beds & 4.5 baths over a sprawling 4330 sqft of living space.
Featuring high ceilings with beautiful beams, exquisite tile work & a gorgeous fireplace as a centerpiece of the living room perfect for relaxation and family gatherings.
The lighting fixtures in the home are from Restoration Hardware.
You will also find that this modern masterpiece has Legrand Light Switch Adorne Collection plus a Tough and highly resistant metal roof.
The owners opted to add the best of the best in this modern palace. Smooth walls, Kent Moore luxury cabinets, 48 inch range, 3D backs splash tile Tech automation - audio, video, shades, garage doors, cameras, alarm, thermostats. Speakers and apple TV in the entire home, inside and outside, including patio and pool. Special zoysia grass, automatic self-cleaning system for pool and spa, and heater for pool and spa.
The master bedroom is in the 1st floor and it features a full bath, double rain shower heads, dual vanity, tub, walk-in closet and high ceilings. The second downstairs bedroom has a private bath on a secluded quiet wing of the home; ideal for family and friends that visit.
The kitchen features stainless steel appliances, center island, quartzite, recessed lighting and pantry.
The second level offers three additional bedrooms, a Jack & Jill bath plus a private bath in the 5th bedroom. There is a movie room hidden behind the custom book shelves for an additional living space.
In the covered patio you will see a custom bbq area next to the private pool perfect for enjoying the breathtaking sunsets daily.
Location
State TX
County Travis
Rooms
Main Level Bedrooms 2
Interior
Interior Features Beamed Ceilings, High Ceilings, Chandelier, Granite Counters, Quartz Counters, Double Vanity, Electric Dryer Hookup, High Speed Internet, Interior Steps, Kitchen Island, Open Floorplan, Pantry, Primary Bedroom on Main, Recessed Lighting, Smart Thermostat, Walk-In Closet(s), Washer Hookup
Heating Central
Cooling Central Air
Flooring Tile, Vinyl
Fireplaces Number 1
Fireplaces Type Gas
Fireplace Y
Appliance Cooktop, Dishwasher, Disposal, Gas Range, Gas Oven, Refrigerator, Stainless Steel Appliance(s), Washer/Dryer, Water Softener
Exterior
Exterior Feature Balcony, CCTYD, Exterior Steps, Gas Grill, Lighting, Private Yard
Garage Spaces 3.0
Fence Wrought Iron
Pool Heated, Pool/Spa Combo
Community Features Clubhouse, Fitness Center, Pool, Walk/Bike/Hike/Jog Trail(s
Utilities Available Electricity Available, High Speed Internet, Natural Gas Connected, Sewer Connected, Water Connected
Waterfront Description None
View Panoramic, See Remarks
Roof Type Metal
Accessibility None
Porch Patio
Total Parking Spaces 6
Private Pool Yes
Building
Lot Description Few Trees, Level, Sprinkler - Automatic, Trees-Small (Under 20 Ft)
Faces West
Foundation Slab
Sewer Public Sewer
Water Public
Level or Stories Two
Structure Type Stone, Stucco, See Remarks
New Construction No
Schools
Elementary Schools Cc Mason
Middle Schools Running Brushy
High Schools Leander High
Others
HOA Fee Include See Remarks
Restrictions None
Ownership Fee-Simple
Acceptable Financing Cash, Conventional, FHA, VA Loan
Tax Rate 2.75568
Listing Terms Cash, Conventional, FHA, VA Loan
Special Listing Condition Standard
Read Less Info
Want to know what your home might be worth? Contact us for a FREE valuation!

Our team is ready to help you sell your home for the highest possible price ASAP
Bought with Moreland Properties
"My job is to find and attract mastery-based agents to the office, protect the culture, and make sure everyone is happy! "

