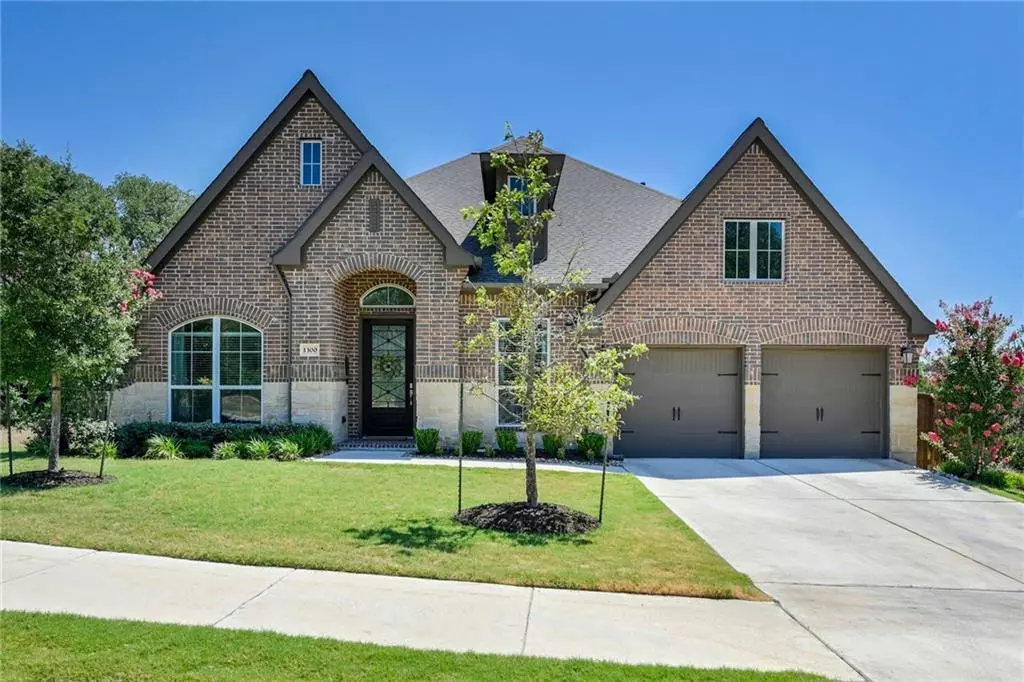$829,000
For more information regarding the value of a property, please contact us for a free consultation.
4 Beds
3 Baths
3,325 SqFt
SOLD DATE : 07/27/2022
Key Details
Property Type Single Family Home
Sub Type Single Family Residence
Listing Status Sold
Purchase Type For Sale
Square Footage 3,325 sqft
Price per Sqft $269
Subdivision Teravista Sec 401 Ph 2
MLS Listing ID 6220466
Sold Date 07/27/22
Style 1st Floor Entry
Bedrooms 4
Full Baths 3
HOA Fees $66/mo
Originating Board actris
Year Built 2018
Annual Tax Amount $12,926
Tax Year 2022
Lot Size 8,712 Sqft
Property Description
Absolutely stunning Perry home in the desirable Teravista community. Located on one of the most private lots in the neighborhood with only one neighbor and views of a pond and large trees. The welcoming entry features soaring ceilings and is flanked by a formal dining room and dedicated study. The well-appointed kitchen offers an oversized island, Kohler farm sink option, ample counter space, butler's pantry, and a walk-in pantry. Open family room features 14-foot ceiling, cast stone fireplace and a wall of windows with tons of natural light and outstanding views. A dedicated game room is located off the main living area and separated by french doors. The private primary suite with a scenic greenspace view offers a double-door entry to master bath with dual vanities, garden tub, separate glass enclosed shower and two walk-in closets. The extended patio can be accessed from the main living area. The garage is a tandem 3 car garage and connects to the kitchen through a mud area. This home has it all; the convenience of neighborhood living with privacy and space for all.
Location
State TX
County Williamson
Rooms
Main Level Bedrooms 4
Interior
Interior Features Two Primary Suties, Ceiling Fan(s), Quartz Counters, Kitchen Island, Primary Bedroom on Main
Heating Central, Natural Gas
Cooling Central Air, Electric
Flooring Carpet, Tile
Fireplaces Number 1
Fireplaces Type Gas, Living Room, Wood Burning
Fireplace Y
Appliance Built-In Oven(s), Cooktop, Dishwasher, Disposal, Microwave, Water Softener Owned
Exterior
Exterior Feature None
Garage Spaces 3.0
Fence Wrought Iron
Pool None
Community Features BBQ Pit/Grill, Clubhouse, Cluster Mailbox, Fishing, Fitness Center, Playground, Pool
Utilities Available Cable Available, Electricity Connected, Natural Gas Connected, Sewer Connected, Water Connected
Waterfront Description None
View Pond
Roof Type Composition
Accessibility None
Porch Covered, Rear Porch
Total Parking Spaces 7
Private Pool No
Building
Lot Description Private, Sprinkler - Automatic, Views
Faces West
Foundation Slab
Sewer Public Sewer
Water Public
Level or Stories One
Structure Type Brick, HardiPlank Type
New Construction No
Schools
Elementary Schools Carver
Middle Schools Wagner
High Schools East View
Others
HOA Fee Include Common Area Maintenance
Restrictions Deed Restrictions
Ownership Fee-Simple
Acceptable Financing Cash, Conventional, FHA, VA Loan
Tax Rate 2.4469
Listing Terms Cash, Conventional, FHA, VA Loan
Special Listing Condition Standard
Read Less Info
Want to know what your home might be worth? Contact us for a FREE valuation!

Our team is ready to help you sell your home for the highest possible price ASAP
Bought with Redfin Corporation
"My job is to find and attract mastery-based agents to the office, protect the culture, and make sure everyone is happy! "

