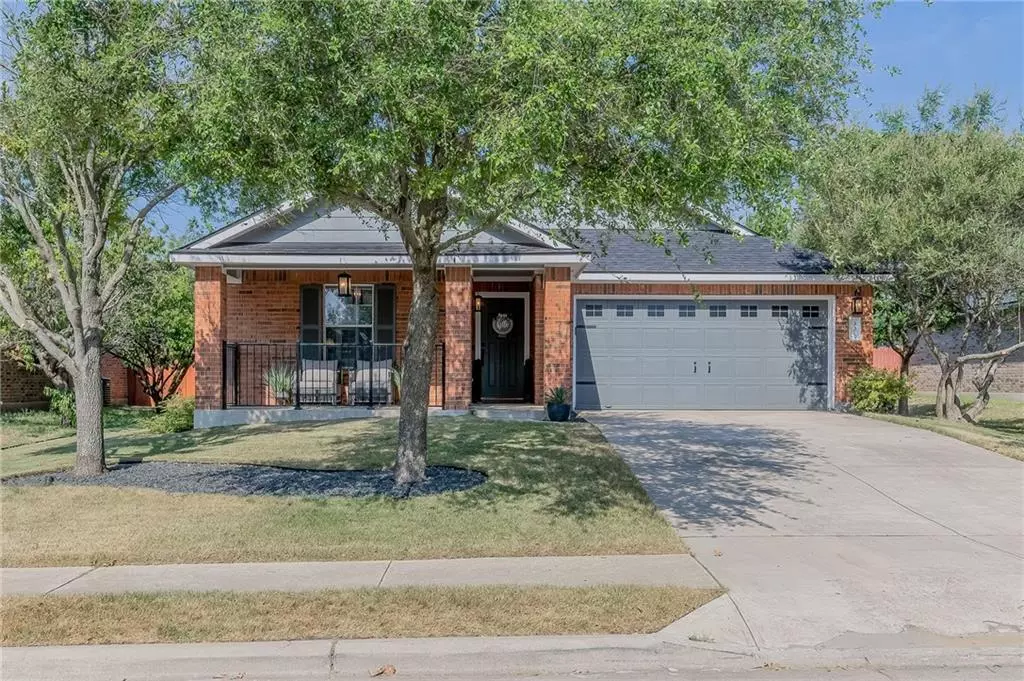$399,900
For more information regarding the value of a property, please contact us for a free consultation.
3 Beds
2 Baths
1,478 SqFt
SOLD DATE : 08/19/2022
Key Details
Property Type Single Family Home
Sub Type Single Family Residence
Listing Status Sold
Purchase Type For Sale
Square Footage 1,478 sqft
Price per Sqft $263
Subdivision Westview Meadows Ph 04
MLS Listing ID 7235115
Sold Date 08/19/22
Bedrooms 3
Full Baths 2
HOA Fees $28/mo
Originating Board actris
Year Built 2007
Annual Tax Amount $6,026
Tax Year 2022
Lot Size 6,851 Sqft
Property Description
You have to see this beautiful move in ready one story! Nice landscaping and features a beautiful front porch w/ fresh paint, new light fixtures and railing. Kitchen opens to the dinning and family room for a nice open layout. The kitchen features a center island, upgraded leathered granite countertops, tile backsplash, pantry, and stainless steel appliances. Master bedroom offers an on-site with soaking tub, walk in shower, & walk in closet. ROOF REPLACED in 2021! AC has been serviced every 6 months since home was purchased. Home also comes with air purification / sterilization system. Big beautiful deck in the backyard with lots of seating and trees for shade. Conveniently located close to schools, shopping, restaurants, Robin Bledsoe Park, and the light rail station (with access to downtown Austin). Community amenities include a park and pool that's within walking distance.
Location
State TX
County Williamson
Rooms
Main Level Bedrooms 3
Interior
Interior Features Ceiling Fan(s), Coffered Ceiling(s), Granite Counters, Eat-in Kitchen, Kitchen Island, Pantry, Primary Bedroom on Main
Heating Central
Cooling Central Air
Flooring Carpet, Tile, Wood
Fireplace Y
Appliance Dishwasher, Disposal, Electric Range, Microwave
Exterior
Exterior Feature None
Garage Spaces 2.0
Fence Wood
Pool None
Community Features Cluster Mailbox
Utilities Available Electricity Connected, Underground Utilities, Water Connected
Waterfront Description None
View None
Roof Type Asphalt
Accessibility None
Porch Covered, Front Porch, Patio, Rear Porch
Total Parking Spaces 4
Private Pool No
Building
Lot Description Curbs, Landscaped, Level, Trees-Moderate
Faces East
Foundation Slab
Sewer Public Sewer
Water Public
Level or Stories One
Structure Type Brick Veneer, HardiPlank Type
New Construction No
Schools
Elementary Schools Jim Plain
Middle Schools Leander Middle
High Schools Rouse
Others
HOA Fee Include Common Area Maintenance
Restrictions City Restrictions
Ownership Fee-Simple
Acceptable Financing Cash, Conventional, FHA, VA Loan
Tax Rate 2.379
Listing Terms Cash, Conventional, FHA, VA Loan
Special Listing Condition Standard
Read Less Info
Want to know what your home might be worth? Contact us for a FREE valuation!

Our team is ready to help you sell your home for the highest possible price ASAP
Bought with Real
"My job is to find and attract mastery-based agents to the office, protect the culture, and make sure everyone is happy! "

