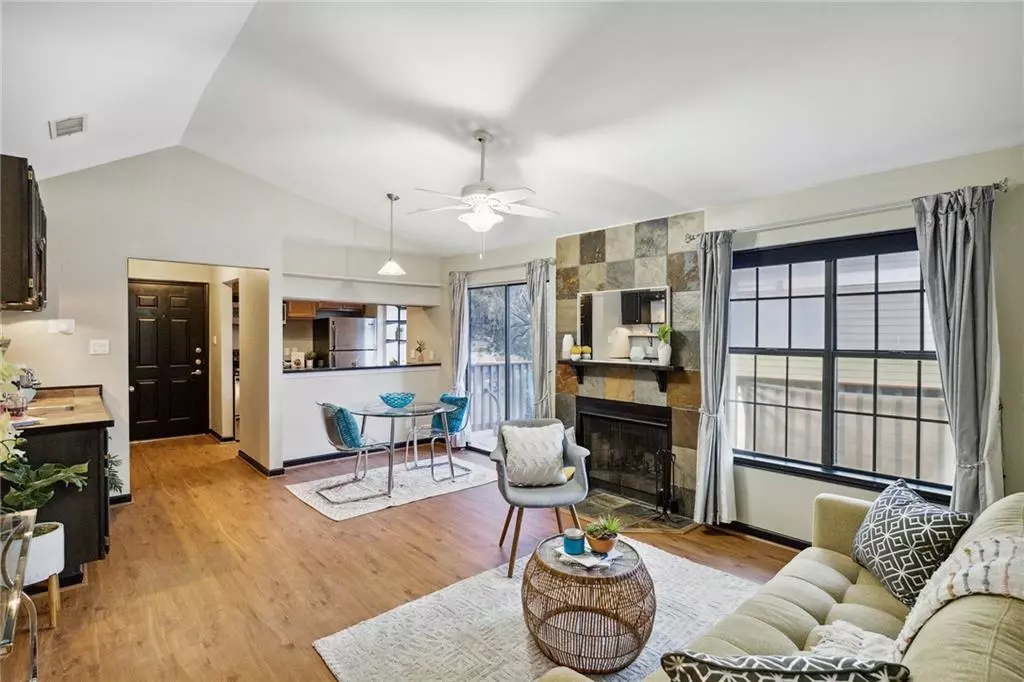$339,000
For more information regarding the value of a property, please contact us for a free consultation.
1 Bed
2 Baths
610 SqFt
SOLD DATE : 09/09/2022
Key Details
Property Type Condo
Sub Type Condominium
Listing Status Sold
Purchase Type For Sale
Square Footage 610 sqft
Price per Sqft $524
Subdivision Travis Oaks Condo Amd
MLS Listing ID 8620315
Sold Date 09/09/22
Style 2nd Floor Entry,Single level Floor Plan
Bedrooms 1
Full Baths 1
Half Baths 1
HOA Fees $325/mo
Originating Board actris
Year Built 1981
Annual Tax Amount $4,632
Tax Year 2022
Lot Size 1,524 Sqft
Property Description
Beautiful Travis Heights condo in the heart of the South Congress restaurant & shopping district! Located in one of 78704's most walkable locations, this completely updated home features an open floor with cathedral ceilings, gleaming new LVP floors, and a remodeled kitchen & bath with updated cabinets & granite countertops. Other features include a luxurious deep soaking jet jacuzzi tub in the bath, Elfa shelving in the bedroom closet, a new HVAC(2020-moved into the attic to create a kitchen pantry), and a cozy built-in bar with a separate sink in the living room. The refrigerator, washer, and dryer convey with the sale. The unit also has a reserved covered parking space and a storage unit. Water, waste, trash, recycling, and exterior maintenance are all paid for by the HOA, and Google fiber is also available. The community features a swimming pool, picnic area with BBQs, and a dog park. New Flagship HEB at Oltorf & S. Congress is scheduled for completion within the next 24 months and will feature an outdoor beer Garten and BBQ restaurant.
Location
State TX
County Travis
Rooms
Main Level Bedrooms 1
Interior
Interior Features High Ceilings, Vaulted Ceiling(s), Granite Counters, Electric Dryer Hookup, No Interior Steps, Open Floorplan, Pantry, Primary Bedroom on Main, Recessed Lighting, Smart Thermostat, Stackable W/D Connections, Wet Bar
Heating Central
Cooling Central Air
Flooring Laminate
Fireplaces Number 1
Fireplaces Type Living Room
Fireplace Y
Appliance Dishwasher, Disposal, Microwave, Free-Standing Electric Oven, Plumbed For Ice Maker, Free-Standing Electric Range, Refrigerator
Exterior
Exterior Feature Dog Run, Exterior Steps
Fence Fenced, Perimeter, Wood
Pool Fenced, In Ground, Outdoor Pool
Community Features BBQ Pit/Grill, Cluster Mailbox, Common Grounds, Covered Parking, Dog Park, Gated, Google Fiber, Nest Thermostat, Recycling Area/Center, Storage
Utilities Available Electricity Connected, High Speed Internet, Sewer Connected, Underground Utilities, Water Connected
Waterfront No
Waterfront Description None
View Neighborhood
Roof Type Asphalt,Shingle
Accessibility None
Porch Deck
Parking Type Assigned, Attached Carport, Reserved
Total Parking Spaces 1
Private Pool Yes
Building
Lot Description Sprinkler - In-ground, Trees-Large (Over 40 Ft), Trees-Moderate
Faces West
Foundation Slab
Sewer Public Sewer
Water Public
Level or Stories One
Structure Type HardiPlank Type
New Construction No
Schools
Elementary Schools Travis Hts
Middle Schools Lively
High Schools Travis
School District Austin Isd
Others
HOA Fee Include Maintenance Grounds,Maintenance Structure,Sewer,Trash,Water
Restrictions Deed Restrictions,Lease,Limited # Vehicles
Ownership Common
Acceptable Financing Cash, Conventional, VA Loan
Tax Rate 2.1767
Listing Terms Cash, Conventional, VA Loan
Special Listing Condition Standard
Read Less Info
Want to know what your home might be worth? Contact us for a FREE valuation!

Our team is ready to help you sell your home for the highest possible price ASAP
Bought with KW-Austin Portfolio RealEstate

"My job is to find and attract mastery-based agents to the office, protect the culture, and make sure everyone is happy! "

