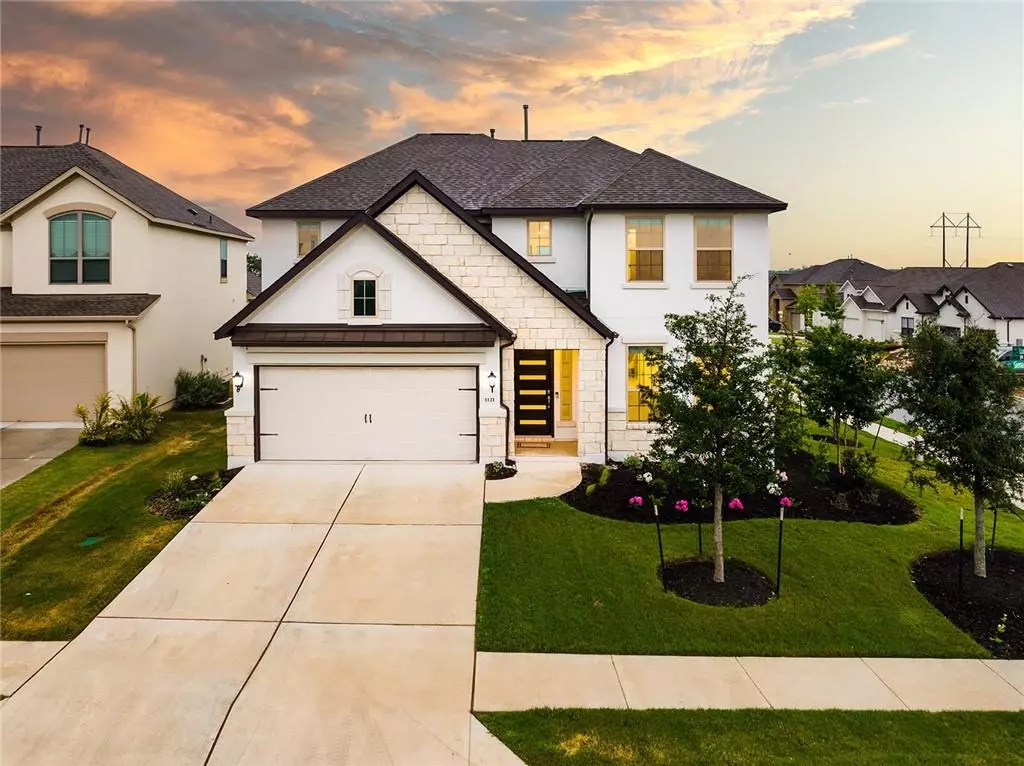$749,000
For more information regarding the value of a property, please contact us for a free consultation.
4 Beds
4 Baths
2,539 SqFt
SOLD DATE : 10/03/2022
Key Details
Property Type Single Family Home
Sub Type Single Family Residence
Listing Status Sold
Purchase Type For Sale
Square Footage 2,539 sqft
Price per Sqft $275
Subdivision Travisso
MLS Listing ID 6282744
Sold Date 10/03/22
Style 1st Floor Entry,Loft,Multi-level Floor Plan
Bedrooms 4
Full Baths 3
Half Baths 1
HOA Fees $35
Originating Board actris
Year Built 2019
Annual Tax Amount $15,140
Tax Year 2022
Lot Size 9,587 Sqft
Property Description
** MULTIPLE OFFERS RECEIVED - Best and Final by 5pm 9/8 ** Travisso Community Home: 1121 Siena Sunset Rd. Completed in February 2020, just 2 years old new construction original owner, cared for extremely well + According to sellers, 'entire 2nd floor virtually not lived in'. NORTHEAST FACING! Oversized corner lot with oversized backyard and more beautiful landscaping - bigger lot than most of this size, can design backyard + with plenty of space to add custom features that fit your family's desires, like a pool + entertaining area. Well maintained, open floor plan, modern yet classic aesthetic - turn-key ready to move in but without the hassle, shortages, and delays of a new construction Unobstructed greenbelt views from front that will NEVER be built on, Hill Country views from every upstairs window and front of home. An extremely thorough “above + beyond” 1 year inspection performed + passed with flying colors to ensure there is nothing of concern - house was extremely well built per inspector Neutral, luxurious and timeless look - perfect size of 4 bed/3.5 bath with upstairs loft that can be used as office/additional entertainment area. Formal Dining can be used as study or flex room. Extremely thoughtful + intentional upgrades to make it a beautiful “dream home” for the owner without sacrificing practicality. Huge amount of natural light in every room, immaculate white quartz tops in gourmet kitchen, marble-look tile for easy care; top of the line reverse osmosis water softener + water purifier included in house, high tech electrical wiring to ensure top speed internet, generator electrical wiring set up for emergencies, brand new landscaping ($3000+), brand new phone-controlled sprinkler system added in this year due to builder sprinkler system being user friendly. Walking distance from mailbox, close to 1st clubhouse AND future 2nd clubhouse. Upgrades: $100k+ in home features + upgrades.
Location
State TX
County Travis
Rooms
Main Level Bedrooms 1
Interior
Interior Features High Ceilings, Tray Ceiling(s), Double Vanity, Electric Dryer Hookup, Entrance Foyer, High Speed Internet, Interior Steps, Kitchen Island, Low Flow Plumbing Fixtures, Natural Woodwork, Open Floorplan, Pantry, Primary Bedroom on Main, Recessed Lighting, Smart Thermostat, Walk-In Closet(s), Wired for Data
Heating Central, Natural Gas
Cooling Central Air
Flooring Carpet, Tile
Fireplace Y
Appliance Built-In Gas Range, Convection Oven, Cooktop, Dishwasher, Disposal, ENERGY STAR Qualified Appliances, ENERGY STAR Qualified Dishwasher, ENERGY STAR Qualified Dryer, ENERGY STAR Qualified Refrigerator, ENERGY STAR Qualified Washer, Exhaust Fan, Gas Cooktop, Gas Range, Ice Maker, Microwave, Oven, Gas Oven, Range, Self Cleaning Oven, Stainless Steel Appliance(s), Tankless Water Heater, Vented Exhaust Fan, Water Heater, Water Purifier, Water Purifier Owned, Water Softener, Water Softener Owned
Exterior
Exterior Feature Gutters Full, Lighting
Garage Spaces 2.0
Fence None
Pool None
Community Features BBQ Pit/Grill, Clubhouse, Cluster Mailbox, Common Grounds, Curbs, Dog Park, Electronic Payments, Fitness Center, High Speed Internet, Kitchen Facilities, Park, Picnic Area, Planned Social Activities, Playground, Pool, Property Manager On-Site, Sidewalks, Hot Tub, Sport Court(s)/Facility, Street Lights, Suburban, Tennis Court(s), Walk/Bike/Hike/Jog Trail(s
Utilities Available Cable Available, Electricity Connected, High Speed Internet, Natural Gas Connected, Sewer Connected, Water Connected
Waterfront Description None
View Hill Country
Roof Type Composition, Shingle
Accessibility Accessible Bedroom, Central Living Area, Accessible Closets, Common Area, Accessible Doors, Accessible Entrance, Accessible Full Bath, FullyAccessible, Accessible Hallway(s), Hand Rails, Accessible Kitchen, Accessible Kitchen Appliances, Accessible Stairway, Accessible Washer/Dryer
Porch Covered, Rear Porch
Total Parking Spaces 2
Private Pool No
Building
Lot Description Back Yard, Corner Lot, Front Yard, Level, Native Plants, Near Golf Course, Sprinkler - Automatic, Sprinkler - In Rear, Sprinkler - In Front, Sprinkler-Manual, Sprinkler - Rain Sensor, Trees-Small (Under 20 Ft), Views
Faces Northeast
Foundation Slab
Sewer MUD
Water MUD
Level or Stories Two
Structure Type Stone, Stucco
New Construction No
Schools
Elementary Schools Cc Mason
Middle Schools Cedar Park
High Schools Cedar Park
Others
HOA Fee Include Common Area Maintenance, Maintenance Grounds, Maintenance Structure
Restrictions Covenant
Ownership Fee-Simple
Acceptable Financing Cash, Conventional
Tax Rate 2.7857
Listing Terms Cash, Conventional
Special Listing Condition Standard
Read Less Info
Want to know what your home might be worth? Contact us for a FREE valuation!

Our team is ready to help you sell your home for the highest possible price ASAP
Bought with Pacesetter Properties
"My job is to find and attract mastery-based agents to the office, protect the culture, and make sure everyone is happy! "

