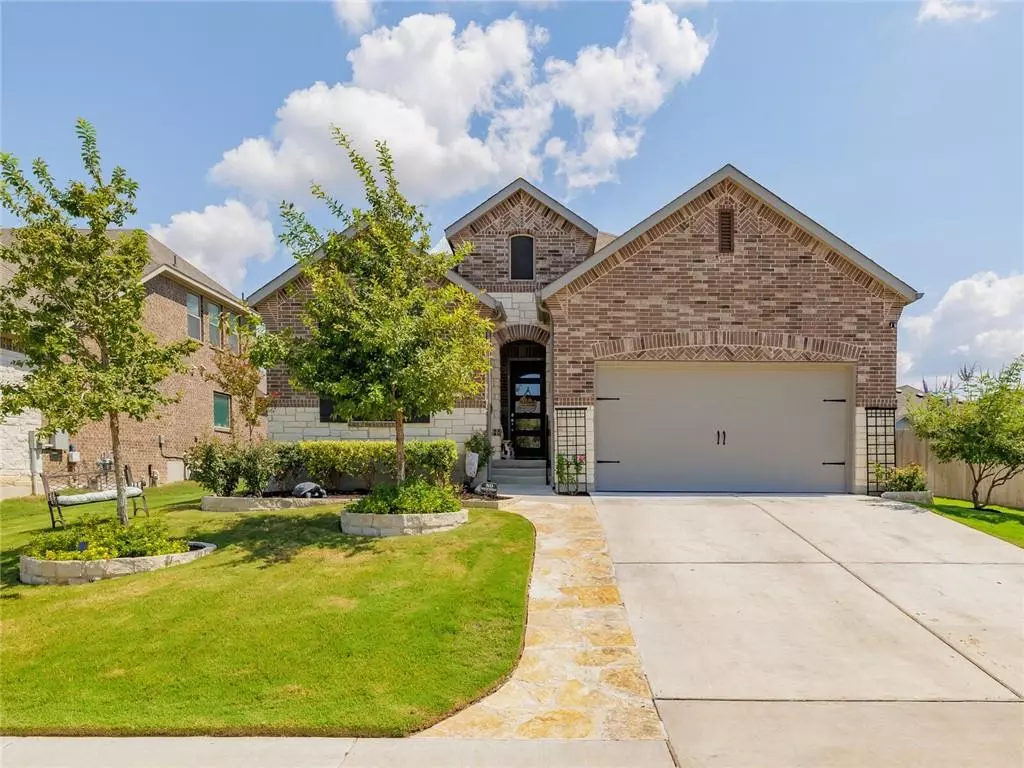$499,500
For more information regarding the value of a property, please contact us for a free consultation.
4 Beds
3 Baths
2,211 SqFt
SOLD DATE : 10/19/2022
Key Details
Property Type Single Family Home
Sub Type Single Family Residence
Listing Status Sold
Purchase Type For Sale
Square Footage 2,211 sqft
Price per Sqft $225
Subdivision Siena
MLS Listing ID 7125916
Sold Date 10/19/22
Bedrooms 4
Full Baths 3
HOA Fees $25/qua
Originating Board actris
Year Built 2019
Tax Year 2018
Lot Size 8,084 Sqft
Lot Dimensions 53x125
Property Description
Delightful and welcoming, this beautiful single story features 4 bedrooms and a bonus office. As you step inside you immediately feel at home with neutral tones, high ceilings and a kitchen that opens up to the dining and living area. Where comfort and functionality are at the forefront, you can feel the amount of LOVE that has been poured into the home both indoors and outdoors. Draw your attention to the extensive landscaping out back from the mature rose bushes to the magnolia tree. Upgrades include: White tile backsplash in the kitchen area, ceiling fans added to all bedrooms, repainted the entire inside of home, added dark/energy saving screens to every window, new light fixtures and mirrors in the kitchen, dining area and bathrooms, backyard storage shed, gorgeous pergola in the backyard, remote screens to enclose the backyard lounge area, water softener, and an epoxy coated garage floor.
Location
State TX
County Williamson
Rooms
Main Level Bedrooms 4
Interior
Interior Features Ceiling Fan(s), High Ceilings, Double Vanity, High Speed Internet, Kitchen Island, Multiple Dining Areas, Primary Bedroom on Main, Storage, Walk-In Closet(s), Washer Hookup
Heating Central, Fireplace(s), Natural Gas, Wood
Cooling Ceiling Fan(s), Central Air
Flooring Carpet, Tile
Fireplaces Number 1
Fireplaces Type Gas, Living Room, Masonry, Wood Burning
Fireplace Y
Appliance Disposal, Dryer, ENERGY STAR Qualified Appliances, Exhaust Fan, Gas Range, Microwave, Free-Standing Range, Self Cleaning Oven, Water Heater, Water Softener Owned, Wine Refrigerator
Exterior
Exterior Feature Garden, Private Yard
Garage Spaces 2.0
Fence Back Yard, Fenced, Privacy, Wood
Pool None
Community Features Park, Playground, Pool, Sport Court(s)/Facility, Underground Utilities, Walk/Bike/Hike/Jog Trail(s
Utilities Available Electricity Available, Natural Gas Available, Phone Available, Underground Utilities
Waterfront Description None
View None
Roof Type Composition
Accessibility None
Porch Awning(s), Covered, Patio, Screened
Total Parking Spaces 2
Private Pool No
Building
Lot Description Interior Lot, Sprinkler - Automatic, Sprinkler - In Rear, Sprinkler - In Front
Faces West
Foundation Slab
Sewer MUD, Public Sewer
Water MUD, Public
Level or Stories One
Structure Type Brick Veneer, HardiPlank Type, Masonry – All Sides, Stone Veneer
New Construction No
Schools
Elementary Schools Veterans Hill
Middle Schools Hutto
High Schools Hutto
Others
HOA Fee Include Common Area Maintenance
Restrictions Deed Restrictions
Ownership Fee-Simple
Acceptable Financing Cash, Conventional, VA Loan
Tax Rate 3.28
Listing Terms Cash, Conventional, VA Loan
Special Listing Condition Standard
Read Less Info
Want to know what your home might be worth? Contact us for a FREE valuation!

Our team is ready to help you sell your home for the highest possible price ASAP
Bought with Keller Williams Realty
"My job is to find and attract mastery-based agents to the office, protect the culture, and make sure everyone is happy! "

