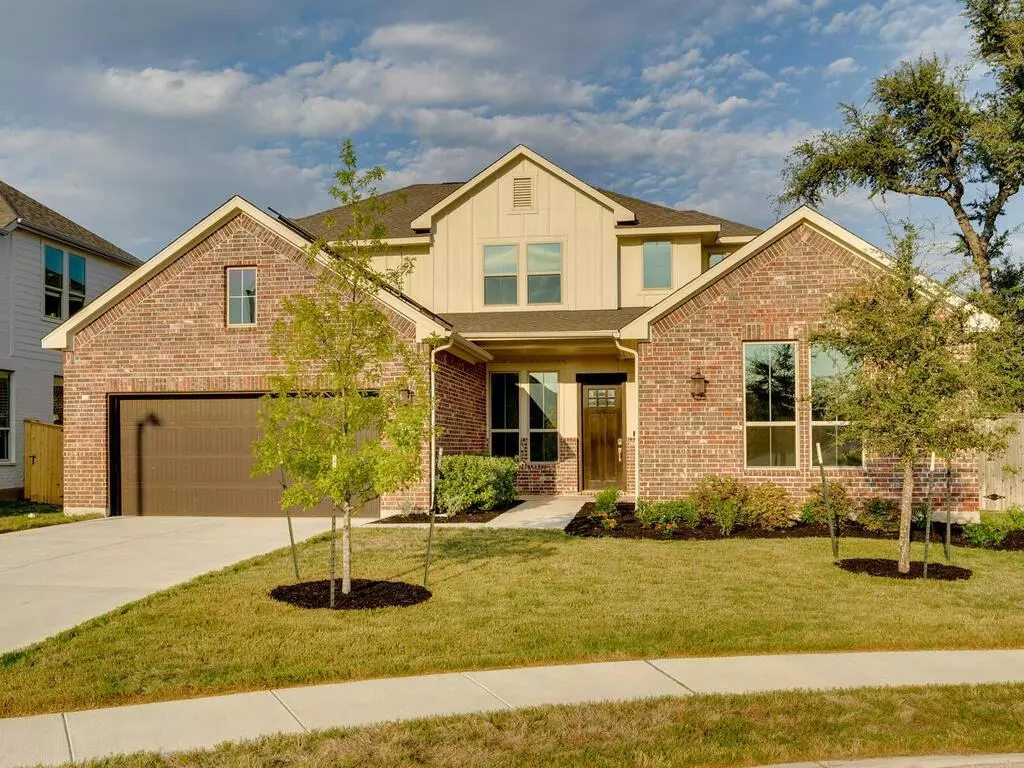$679,000
For more information regarding the value of a property, please contact us for a free consultation.
5 Beds
4 Baths
3,461 SqFt
SOLD DATE : 12/20/2022
Key Details
Property Type Single Family Home
Sub Type Single Family Residence
Listing Status Sold
Purchase Type For Sale
Square Footage 3,461 sqft
Price per Sqft $192
Subdivision Highlands At Mayfield Ranch
MLS Listing ID 4877320
Sold Date 12/20/22
Bedrooms 5
Full Baths 4
HOA Fees $50/qua
Originating Board actris
Year Built 2019
Tax Year 2022
Lot Size 8,707 Sqft
Property Description
This immaculately maintained Highlands at Mayfield Ranch home is the perfect place to call home! With 5 bedrooms and 4 full bathrooms, this home has plenty of room for everyone. The high ceilings and beautiful living room wrapped in windows and with a cozy tiled fireplace will make you feel like you're on vacation all year long. The chef's kitchen is a cook's dream with quartz countertops, herringbone tile backsplash, painted cabinetry, a gas cooktop, built-in oven, and an island for extra prep space. The main floor owner's suite is the ideal spot for relaxing after a long day with a tray ceiling, wall of windows and luxurious ensuite bath featuring a soaking tub, walk-in shower and separate vanities. There is one additional bedroom on the main floor, perfect for overnight guests or a home office. Upstairs there are 3 secondary guest bedrooms, a huge game room and a private balcony overlooking the beautiful backyard. The third upstairs guest bedroom has its own bathroom as well! The exterior features a beautiful covered back patio where guests can enjoy their morning coffee or evening cocktails. The backyard is private and fenced, with no back neighbors, so you can enjoy your time away from the hustle and bustle of city life. There is also a fenced side yard for your furry friends to play in! Solar panels are also included, saving money on your electric bill every month! You've found your new home in a community that's close to everything. From the community park and pool to the Williamson County Park, where you will find trails, a splash pad, sports courts, and more—you're minutes from everything you need. And when you want to head out for some fun? You'll be only a short drive away from an array of shopping, dining, and entertainment options. Don't miss this one!
Location
State TX
County Williamson
Rooms
Main Level Bedrooms 2
Interior
Interior Features Breakfast Bar, Ceiling Fan(s), High Ceilings, Quartz Counters, Double Vanity, Electric Dryer Hookup, Entrance Foyer, Interior Steps, Kitchen Island, Multiple Dining Areas, Multiple Living Areas, Open Floorplan, Pantry, Primary Bedroom on Main, Recessed Lighting, Smart Home, Walk-In Closet(s), Washer Hookup
Heating Central, Natural Gas
Cooling Central Air
Flooring Carpet, Tile, Wood
Fireplaces Number 1
Fireplaces Type Family Room
Fireplace Y
Appliance Built-In Oven(s), Dishwasher, Disposal, Gas Cooktop, Microwave, Stainless Steel Appliance(s), Water Heater
Exterior
Exterior Feature Balcony, Gutters Partial, Private Yard
Garage Spaces 3.0
Fence Fenced, Wood
Pool None
Community Features Clubhouse, Playground, Pool
Utilities Available Electricity Available, Other, Natural Gas Available, Phone Available, Sewer Available, Water Available
Waterfront Description None
View None
Roof Type Composition
Accessibility None
Porch Covered, Patio
Total Parking Spaces 5
Private Pool No
Building
Lot Description Landscaped, Trees-Moderate
Faces North
Foundation Slab
Sewer MUD
Water MUD
Level or Stories Two
Structure Type Brick, HardiPlank Type, Masonry – All Sides
New Construction No
Schools
Elementary Schools Carver
Middle Schools James Tippit
High Schools East View
Others
HOA Fee Include Common Area Maintenance
Restrictions Deed Restrictions
Ownership Fee-Simple
Acceptable Financing Cash, Conventional
Tax Rate 2.4215
Listing Terms Cash, Conventional
Special Listing Condition Standard
Read Less Info
Want to know what your home might be worth? Contact us for a FREE valuation!

Our team is ready to help you sell your home for the highest possible price ASAP
Bought with Keller Williams Realty
"My job is to find and attract mastery-based agents to the office, protect the culture, and make sure everyone is happy! "

